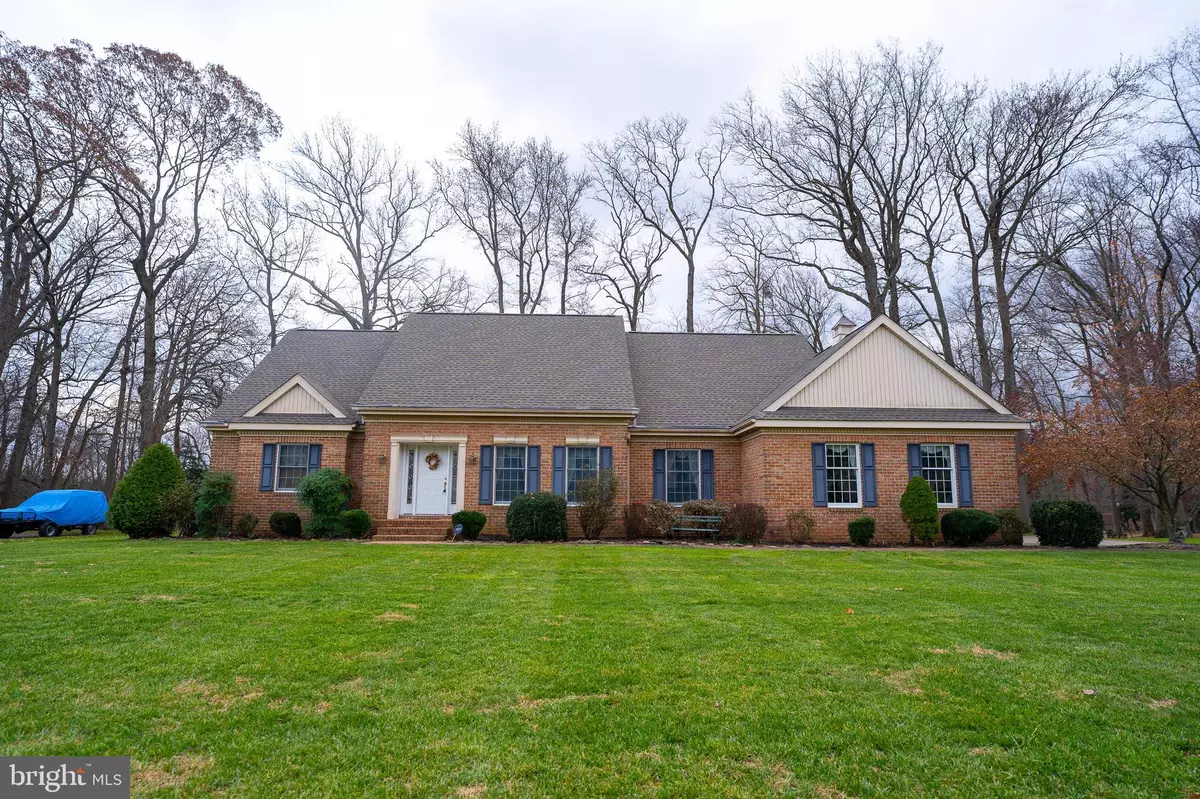$532,500
$539,900
1.4%For more information regarding the value of a property, please contact us for a free consultation.
48 DEBORAH DR Dover, DE 19901
4 Beds
3 Baths
2,926 SqFt
Key Details
Sold Price $532,500
Property Type Single Family Home
Sub Type Detached
Listing Status Sold
Purchase Type For Sale
Square Footage 2,926 sqft
Price per Sqft $181
Subdivision Brookfield
MLS Listing ID DEKT2016200
Sold Date 02/21/23
Style Contemporary
Bedrooms 4
Full Baths 2
Half Baths 1
HOA Y/N N
Abv Grd Liv Area 2,926
Originating Board BRIGHT
Year Built 1995
Annual Tax Amount $1,995
Tax Year 2022
Lot Size 0.538 Acres
Acres 0.54
Lot Dimensions 140.00 x 170.00
Property Description
This custom brick Cape Cod home in Brookfield was built by the Amish. Each piece of lumber used to construct the house was hand inspected by the homeowner. It is on a partially wooded waterfront lot and is conveniently located with access to shopping in Camden and easy access to Route 1 beach. It is situated directly on Voshell Pond which is frequented by an abundance of wildlife. The majority of the rooms in the home have direct or partial views of the pond. As you drive up to the home you enter an expansive asphalt driveway with room for at least 6 vehicles, not including the access to the oversized 2-car garage. A brick walkway leads from the driveway to the front door. The lawn is professionally landscaped and includes an automated irrigation system. Outdoor lights are on a timer. As you enter the front door you find yourself in the tiled entrance foyer. Immediately in front of you is a coat closet and to the right is a view of the living room. Beyond that is a carpeted formal dining room with tray ceiling. To the left of the coat closet is a tiled hallway into the Den that has a cathedral ceiling showcasing floor to ceiling glass windows with a broad view of the pond. From the tiled hallway is a first-floor powder room and a stairway extending from the foyer to the second floor which has a quaint 8 X 10 lounge area. The French door in the Den provides access to the 14 X 12 deck, as well as access to the master bedroom and a spacious informal dining room that includes a view of the pond and immediate access to the kitchen. The large deck includes railings all around, and a wide set of steps down to the back lawn. The master bedroom has a walk-in closet, plus a sizeable standard closet, and access to the master bathroom. The master bathroom includes an oversized tub and a private commode area and shower stall. Besides access to the kitchen, from the informal dining room, the kitchen also connects to the formal dining room. Beyond the kitchen is a utility/mud room and access to the oversized garage. The foyer stairway leads to a landing that overlooks both the foyer and the den. At the top of the stairway to the left is a bedroom and to the right is a hallway leading to two additional bedrooms and a full bath. The closet in the back bedroom has a door inside the closet that opens up to an area for additional storage. The main floor has access to a large basement with bilco door. Utilities include forced hot air oil heat, two-zone central air conditioning, an electric cooktop built into the kitchen island and a separate wall oven. The roof has recently been replaced. The basement adds an approximate 1800 sq ft.
Location
State DE
County Kent
Area Caesar Rodney (30803)
Zoning RS1
Rooms
Other Rooms Living Room, Dining Room, Primary Bedroom, Bedroom 2, Bedroom 4, Kitchen, Bathroom 3, Attic
Basement Partial, Unfinished
Main Level Bedrooms 1
Interior
Interior Features Ceiling Fan(s), Carpet, Built-Ins, Attic, Crown Moldings, Dining Area, Intercom, Kitchen - Island, Kitchen - Eat-In, Pantry, Soaking Tub, Sprinkler System, Stall Shower, Store/Office, Walk-in Closet(s), Wood Floors
Hot Water Electric
Heating Central
Cooling Central A/C
Equipment Dishwasher, Oven - Wall, Refrigerator, Washer, Dryer
Fireplace N
Appliance Dishwasher, Oven - Wall, Refrigerator, Washer, Dryer
Heat Source Oil
Laundry Main Floor
Exterior
Garage Garage - Side Entry, Additional Storage Area
Garage Spaces 8.0
Waterfront Y
Water Access N
View Pond
Accessibility 2+ Access Exits
Parking Type Driveway, Attached Garage
Attached Garage 2
Total Parking Spaces 8
Garage Y
Building
Story 1.5
Foundation Block
Sewer On Site Septic
Water Well
Architectural Style Contemporary
Level or Stories 1.5
Additional Building Above Grade, Below Grade
New Construction N
Schools
School District Caesar Rodney
Others
Senior Community No
Tax ID NM-00-10308-01-4800-000
Ownership Fee Simple
SqFt Source Assessor
Special Listing Condition Standard
Read Less
Want to know what your home might be worth? Contact us for a FREE valuation!

Our team is ready to help you sell your home for the highest possible price ASAP

Bought with Benjhe Benton • Keller Williams Realty Central-Delaware







