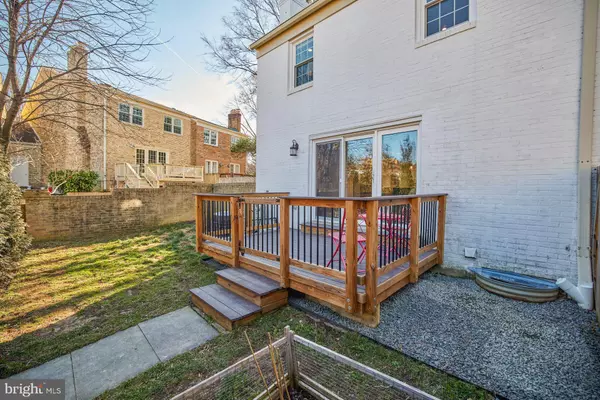$895,000
$850,000
5.3%For more information regarding the value of a property, please contact us for a free consultation.
7380 HALLCREST DR Mclean, VA 22102
3 Beds
4 Baths
2,215 SqFt
Key Details
Sold Price $895,000
Property Type Townhouse
Sub Type End of Row/Townhouse
Listing Status Sold
Purchase Type For Sale
Square Footage 2,215 sqft
Price per Sqft $404
Subdivision Hallcrest Heights
MLS Listing ID VAFX2109318
Sold Date 02/24/23
Style Traditional
Bedrooms 3
Full Baths 3
Half Baths 1
HOA Fees $150/qua
HOA Y/N Y
Abv Grd Liv Area 1,628
Originating Board BRIGHT
Year Built 1969
Annual Tax Amount $9,076
Tax Year 2022
Lot Size 2,467 Sqft
Acres 0.06
Property Description
Offers Requested by Tuesday, 1/24 at 2pm. Welcome to this warm and stylishly updated end-unit townhome in one of McLean's only walk to Metro locations. Enjoy the high-end cook's kitchen with a 5 burner gas range, vented exhaust hood, drawer microwave, Bosch Dishwasher and Fridge, beautiful quartz countertops, farm sink and breakfast bar seating. This home has generous room sizes and is especially bright. All 4 bathrooms have been upgraded. The lower level has a large Rec Room and the additional room makes for a perfect 4th bedroom. This home has new windows, exterior and interior doors, recessed lights and carpet. The hot water heater and roof have been recently replaced and HVAC was replaced in 2014. There are two fireplaces--one gas log and the other wood burning. Built-ins and a solid wood mantel are custom updates that are sure to please. A trek deck spans the rear sliding doors and invites you outside to the brick enclosed rear yard where gardening and play are recommended. This home is all brick and move-in ready in a highly acclaimed McLean school district. The Hallcrest Heights community offers parking for owners and their guests. Walk to grocery, Metro, parks and everything in Tysons.
Location
State VA
County Fairfax
Zoning 181
Rooms
Basement Full, Partially Finished
Interior
Interior Features Kitchen - Island, Kitchen - Gourmet, Recessed Lighting, Floor Plan - Open, Combination Kitchen/Living, Breakfast Area
Hot Water Natural Gas
Cooling Central A/C
Flooring Hardwood, Carpet
Fireplaces Number 2
Fireplaces Type Gas/Propane, Insert, Wood
Equipment Oven/Range - Gas, Range Hood, Microwave, Refrigerator, Dishwasher, Stainless Steel Appliances, Washer, Dryer - Electric
Fireplace Y
Window Features Energy Efficient,Insulated,Replacement
Appliance Oven/Range - Gas, Range Hood, Microwave, Refrigerator, Dishwasher, Stainless Steel Appliances, Washer, Dryer - Electric
Heat Source Natural Gas
Laundry Washer In Unit, Dryer In Unit, Lower Floor
Exterior
Garage Spaces 2.0
Parking On Site 1
Waterfront N
Water Access N
Roof Type Asphalt
Accessibility None
Parking Type Off Street
Total Parking Spaces 2
Garage N
Building
Lot Description Rear Yard, SideYard(s)
Story 3
Foundation Block
Sewer Public Sewer
Water Public
Architectural Style Traditional
Level or Stories 3
Additional Building Above Grade, Below Grade
New Construction N
Schools
Elementary Schools Kent Gardens
Middle Schools Longfellow
High Schools Mclean
School District Fairfax County Public Schools
Others
Pets Allowed Y
Senior Community No
Tax ID 0303 22 0054
Ownership Fee Simple
SqFt Source Assessor
Special Listing Condition Standard
Pets Description No Pet Restrictions
Read Less
Want to know what your home might be worth? Contact us for a FREE valuation!

Our team is ready to help you sell your home for the highest possible price ASAP

Bought with Bruce A Tyburski • RE/MAX Executives







