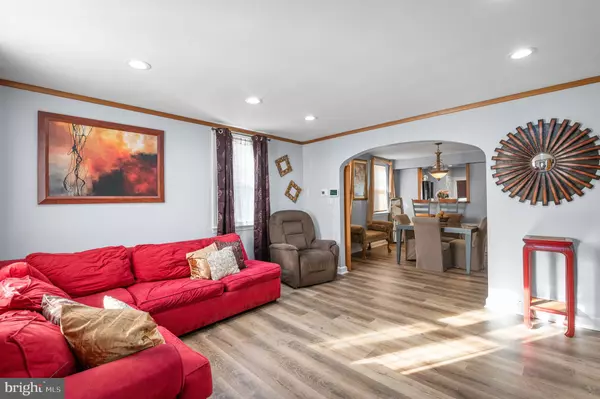$340,000
$350,000
2.9%For more information regarding the value of a property, please contact us for a free consultation.
1248 MILDRED AVE Abington, PA 19001
3 Beds
1 Bath
1,780 SqFt
Key Details
Sold Price $340,000
Property Type Single Family Home
Sub Type Twin/Semi-Detached
Listing Status Sold
Purchase Type For Sale
Square Footage 1,780 sqft
Price per Sqft $191
Subdivision Roslyn
MLS Listing ID PAMC2060160
Sold Date 02/24/23
Style Traditional
Bedrooms 3
Full Baths 1
HOA Y/N N
Abv Grd Liv Area 1,280
Originating Board BRIGHT
Year Built 1949
Annual Tax Amount $3,864
Tax Year 2022
Lot Size 2,501 Sqft
Acres 0.06
Lot Dimensions 25.00 x 0.00
Property Description
Welcome home to 1248 Mildred Avenue- this beautifully updated semi detached home is move in ready and awaiting its next owners. The first floor has an open concept layout, with the family room leading right into the dining room, that flows into the kitchen- which has been fully renovated, with granite counters, shaker style cabinets, stainless steel appliances, modern backsplash and ceiling fan. The kitchen also has a cut out for a breakfast bar, a good sized pantry and a door leading out to the deck into the backyard. The entire first floor has new luxury vinyl flooring, recessed lighting in the family room and fresh paint. The second floor has 3 great sized bedrooms, abundant natural light, with ceiling fans and ample closet space. The full bathroom has been fully renovated. The basement is finished with a bar area, laundry area, and ample space to create an office, play area, etc. There is also a door that leads you into the backyard. Brand new roof (2022), new central air (2022), new 200 amp panel (2022), newer hot water heater, and much more. Close to major highways, shopping, recreation, Abington-Jefferson Memorial hospital, all while being located in the highly rated Abington School District. Schedule your private tour today.
Location
State PA
County Montgomery
Area Abington Twp (10630)
Zoning RES
Rooms
Basement Outside Entrance, Partially Finished, Poured Concrete, Rear Entrance
Interior
Hot Water Electric
Heating Forced Air
Cooling Central A/C
Heat Source Oil
Exterior
Garage Spaces 2.0
Waterfront N
Water Access N
Accessibility None
Parking Type Driveway, On Street
Total Parking Spaces 2
Garage N
Building
Story 2
Foundation Stone
Sewer Public Sewer
Water Public
Architectural Style Traditional
Level or Stories 2
Additional Building Above Grade, Below Grade
New Construction N
Schools
High Schools Abington Senior
School District Abington
Others
Senior Community No
Tax ID 30-00-43444-005
Ownership Fee Simple
SqFt Source Assessor
Special Listing Condition Standard
Read Less
Want to know what your home might be worth? Contact us for a FREE valuation!

Our team is ready to help you sell your home for the highest possible price ASAP

Bought with Jade Raquel Henderson • Compass RE







