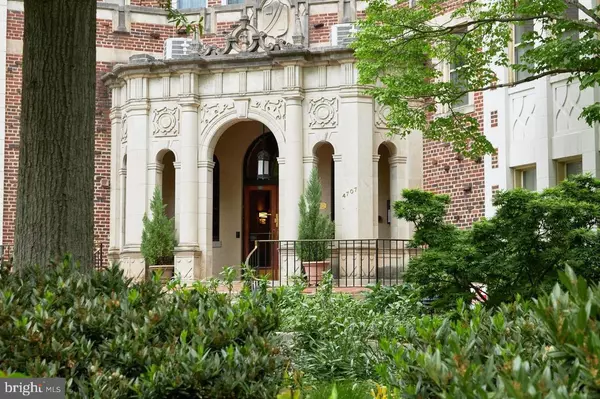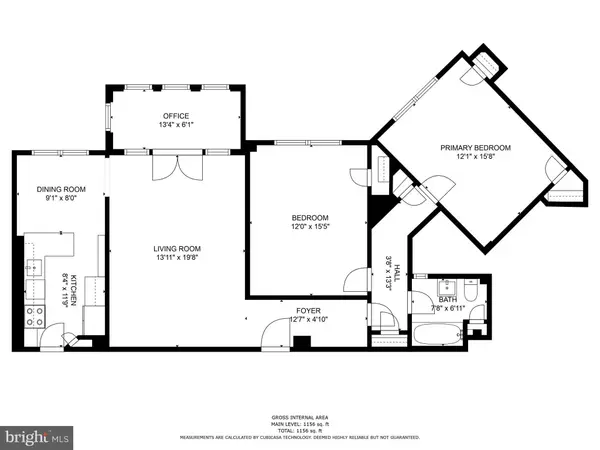$499,500
$499,500
For more information regarding the value of a property, please contact us for a free consultation.
4707 CONNECTICUT AVE NW #312 Washington, DC 20008
2 Beds
1 Bath
1,112 SqFt
Key Details
Sold Price $499,500
Property Type Condo
Sub Type Condo/Co-op
Listing Status Sold
Purchase Type For Sale
Square Footage 1,112 sqft
Price per Sqft $449
Subdivision Forest Hills
MLS Listing ID DCDC2070686
Sold Date 02/28/23
Style Beaux Arts
Bedrooms 2
Full Baths 1
Condo Fees $813/mo
HOA Y/N N
Abv Grd Liv Area 1,112
Originating Board BRIGHT
Year Built 1930
Annual Tax Amount $2,945
Tax Year 2022
Property Description
Beautiful and spacious two bedroom facing south at the back of the building: leafy views; quiet and sunny space. Updated white kitchen open to ample dining area; gleaming light natural wood floors everywhere except carpeted bedrooms and tile bath. Recently painted and in impeccable move-in condition. There are ceiling fans in the dining area and in each of the two bedrooms. Oversize living room open to solarium (with stone floor) plus a welcoming foyer.
4707 Connecticut is a classic beaux arts vintage 1930 building with easy access to Van Ness Metro, shops and restaurants from Van Ness Metro and north to Politics & Prose + fabulous restaurants, shops and services of the Connecticut Avenue corridor. Metro Bus at your doorstep and Metro a short distance south. The front desk is open for package delivery and resident services from 8am-9pm Monday to Friday and 9am-5pm on Saturday and Sunday. Seller is offering a Buyer's home warrantee from AHS good for one year from settlement. Building allows CATS ONLY.
Location
State DC
County Washington
Zoning R100
Direction West
Rooms
Other Rooms Living Room, Dining Room, Bedroom 2, Kitchen, Bedroom 1, Solarium, Bathroom 1
Main Level Bedrooms 2
Interior
Interior Features Elevator, Entry Level Bedroom, Floor Plan - Traditional, Kitchen - Eat-In
Hot Water Natural Gas
Heating Forced Air, Heat Pump(s)
Cooling Central A/C, Heat Pump(s)
Flooring Hardwood, Carpet, Ceramic Tile
Equipment Built-In Microwave, Dishwasher, Disposal, Microwave, Oven - Self Cleaning, Oven/Range - Electric, Refrigerator, Stainless Steel Appliances
Furnishings No
Fireplace N
Window Features Double Pane
Appliance Built-In Microwave, Dishwasher, Disposal, Microwave, Oven - Self Cleaning, Oven/Range - Electric, Refrigerator, Stainless Steel Appliances
Heat Source Electric
Laundry Common, Lower Floor
Exterior
Utilities Available Cable TV Available
Amenities Available Common Grounds, Elevator, Extra Storage, Security
Waterfront N
Water Access N
View Courtyard, Trees/Woods
Accessibility Elevator
Parking Type On Street
Garage N
Building
Story 6
Unit Features Mid-Rise 5 - 8 Floors
Sewer Public Sewer
Water Public
Architectural Style Beaux Arts
Level or Stories 6
Additional Building Above Grade, Below Grade
Structure Type Plaster Walls
New Construction N
Schools
Elementary Schools Murch
Middle Schools Deal
School District District Of Columbia Public Schools
Others
Pets Allowed Y
HOA Fee Include Common Area Maintenance,Gas,Laundry,Lawn Maintenance,Management,Reserve Funds,Sewer,Snow Removal,Trash,Water
Senior Community No
Tax ID 2037//2096
Ownership Condominium
Security Features Desk in Lobby,Exterior Cameras,Intercom,Main Entrance Lock,Smoke Detector
Acceptable Financing Cash, Conventional
Horse Property N
Listing Terms Cash, Conventional
Financing Cash,Conventional
Special Listing Condition Standard
Pets Description Cats OK
Read Less
Want to know what your home might be worth? Contact us for a FREE valuation!

Our team is ready to help you sell your home for the highest possible price ASAP

Bought with Fergus William O'Brien • Long & Foster Real Estate, Inc.







