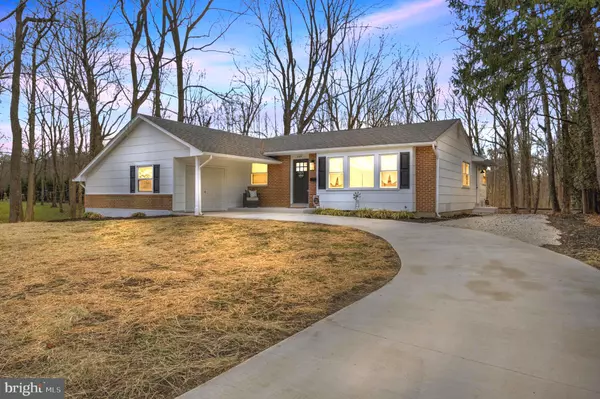$338,000
$324,999
4.0%For more information regarding the value of a property, please contact us for a free consultation.
622 SURREY RD Sewell, NJ 08080
3 Beds
2 Baths
1,498 SqFt
Key Details
Sold Price $338,000
Property Type Single Family Home
Sub Type Detached
Listing Status Sold
Purchase Type For Sale
Square Footage 1,498 sqft
Price per Sqft $225
Subdivision Buckingham Village
MLS Listing ID NJGL2025318
Sold Date 02/28/23
Style Ranch/Rambler
Bedrooms 3
Full Baths 2
HOA Y/N N
Abv Grd Liv Area 1,498
Originating Board BRIGHT
Year Built 1960
Annual Tax Amount $5,940
Tax Year 2021
Lot Size 0.313 Acres
Acres 0.31
Property Description
Welcome to this spacious rancher in the sought-after Buckingham Village in Sewell. Come and take a tour of this completely remodeled home. Open concept from the moment you enter the living room, all the way through to the dining room, kitchen, and family room! Great space for friends and family gatherings. Beautiful luxury vinyl plank flooring throughout. Stainless steel appliances and quartz countertops. The two full bathrooms have been beautifully redone. Three nice-sized bedrooms and a spacious attached garage. The concrete driveway has been resurfaced. Brand new central AC and the heater is 2-3 Years old. This property is in close proximity to shops, restaurants, and a short commute to Philly. Clearview Regional Schools system. What more can you ask for! Open House 2/11/23 12:30-3:00
Location
State NJ
County Gloucester
Area Mantua Twp (20810)
Zoning RESIDENTIAL
Rooms
Other Rooms Living Room, Dining Room, Kitchen, Family Room, Laundry
Main Level Bedrooms 3
Interior
Interior Features Ceiling Fan(s), Family Room Off Kitchen, Floor Plan - Open
Hot Water Natural Gas
Heating Forced Air
Cooling Central A/C
Fireplaces Number 1
Equipment Stainless Steel Appliances
Fireplace Y
Appliance Stainless Steel Appliances
Heat Source Natural Gas
Exterior
Garage Garage - Front Entry
Garage Spaces 1.0
Waterfront N
Water Access N
Accessibility None
Parking Type Attached Garage
Attached Garage 1
Total Parking Spaces 1
Garage Y
Building
Story 1
Foundation Crawl Space
Sewer Public Sewer
Water Public
Architectural Style Ranch/Rambler
Level or Stories 1
Additional Building Above Grade, Below Grade
New Construction N
Schools
Middle Schools Clearview Regional
High Schools Clearview Regional
School District Clearview Regional Schools
Others
Senior Community No
Tax ID 10-00235-00010
Ownership Fee Simple
SqFt Source Estimated
Acceptable Financing Cash, Conventional, FHA 203(b), VA
Listing Terms Cash, Conventional, FHA 203(b), VA
Financing Cash,Conventional,FHA 203(b),VA
Special Listing Condition Standard
Read Less
Want to know what your home might be worth? Contact us for a FREE valuation!

Our team is ready to help you sell your home for the highest possible price ASAP

Bought with Arthur Edward Carr Jr. • Keller Williams Realty - Washington Township







