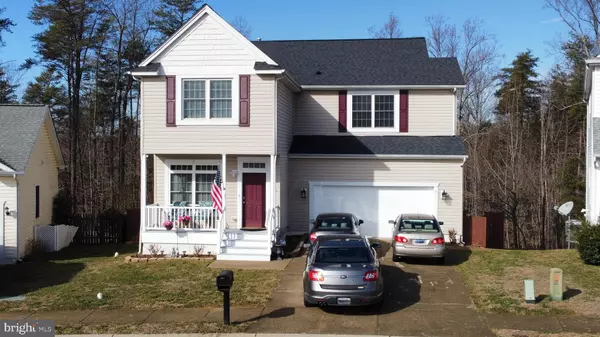$525,000
$524,900
For more information regarding the value of a property, please contact us for a free consultation.
51 EVERGLADES LN Stafford, VA 22554
5 Beds
4 Baths
3,380 SqFt
Key Details
Sold Price $525,000
Property Type Single Family Home
Sub Type Detached
Listing Status Sold
Purchase Type For Sale
Square Footage 3,380 sqft
Price per Sqft $155
Subdivision Widewater Village
MLS Listing ID VAST2018130
Sold Date 02/28/23
Style Colonial
Bedrooms 5
Full Baths 3
Half Baths 1
HOA Fees $117/mo
HOA Y/N Y
Abv Grd Liv Area 2,401
Originating Board BRIGHT
Year Built 2006
Annual Tax Amount $3,645
Tax Year 2022
Lot Size 6,773 Sqft
Acres 0.16
Property Description
Welcome to this beautiful 5BD/3.5-BA home located in the gated community of Widewater Village! As you walk-in you will feel right at home! The main level features hardwood floors, a formal living room, a separate dining room eat-in kitchen, and a family room w/ gas fireplace with two windows behind the bookshelves, access to the back deck, and a half bath. The upper level offers the master bedroom with master bath, and the 3 additional bedrooms. The laundry area is located on the upper level as well and the washer & dryer convey. The finished basement offers an office, large storage closet, full bath, open space for recreation with projector or use as the 5th bedroom. Over 3300 finished sq ft! Pet free home! A two-car garage with driveway parking. HOA maintains Lawn Mowing except the backyard. Gated Community with Pool and Kiddie pool, Club House, Dog park, and several Playgrounds throughout! Excellent Location with proximity to Marine Corps Base Quantico (5min), Stafford Marketplace, and quick access to I-95 to Washington DC.
Location
State VA
County Stafford
Zoning R4
Rooms
Basement Fully Finished
Main Level Bedrooms 5
Interior
Hot Water Electric
Heating Heat Pump(s)
Cooling Central A/C
Fireplaces Number 1
Fireplaces Type Gas/Propane
Equipment Water Heater, Washer - Front Loading, Dryer - Front Loading, Dishwasher, Built-In Microwave, Stove, Refrigerator
Fireplace Y
Appliance Water Heater, Washer - Front Loading, Dryer - Front Loading, Dishwasher, Built-In Microwave, Stove, Refrigerator
Heat Source Natural Gas
Exterior
Garage Garage - Front Entry, Garage Door Opener
Garage Spaces 2.0
Waterfront N
Water Access N
Accessibility None
Parking Type Driveway, Attached Garage, On Street
Attached Garage 2
Total Parking Spaces 2
Garage Y
Building
Story 3
Foundation Block
Sewer Public Sewer
Water Public
Architectural Style Colonial
Level or Stories 3
Additional Building Above Grade, Below Grade
New Construction N
Schools
School District Stafford County Public Schools
Others
Senior Community No
Tax ID 21R 2D 259
Ownership Fee Simple
SqFt Source Assessor
Special Listing Condition Standard
Read Less
Want to know what your home might be worth? Contact us for a FREE valuation!

Our team is ready to help you sell your home for the highest possible price ASAP

Bought with Dilara Juliana-Daglar Wentz • KW United







