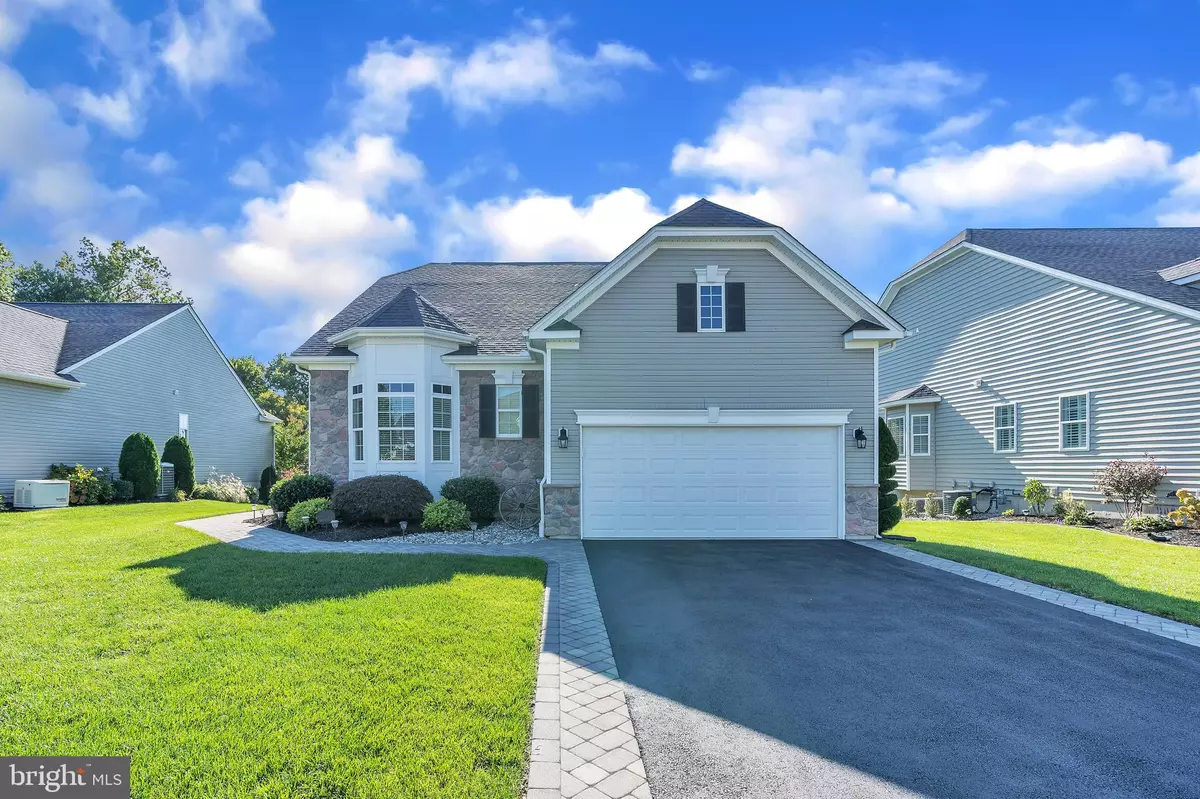$465,000
$475,000
2.1%For more information regarding the value of a property, please contact us for a free consultation.
61 CURRANT DR Clarksboro, NJ 08020
2 Beds
2 Baths
1,998 SqFt
Key Details
Sold Price $465,000
Property Type Single Family Home
Sub Type Detached
Listing Status Sold
Purchase Type For Sale
Square Footage 1,998 sqft
Price per Sqft $232
Subdivision Gatheringsegreenwich
MLS Listing ID NJGL2021778
Sold Date 02/28/23
Style Ranch/Rambler
Bedrooms 2
Full Baths 2
HOA Fees $189/mo
HOA Y/N Y
Abv Grd Liv Area 1,998
Originating Board BRIGHT
Year Built 2012
Annual Tax Amount $9,310
Tax Year 2022
Lot Size 8,316 Sqft
Acres 0.19
Lot Dimensions 66.00 x 126.00
Property Description
Rare opportunity to own this amazing property located in one of East Greenwich’s most desirable active adult communities. Located in The Gatherings of East Greenwich this almost 2000 sq. ft. Aberdeen single story 2-bedroom 2-bath home with an upgraded Manor elevation is awaiting it’s new owner. As you pull up to this home you will see pride of ownership. There are professional landscaping pavers leading up to the doorway and backyard. Also Bluestone steps that lead you into the entrance way of this property. Enter in and you will find upgrades galore. Let's start with the 9 ft. Ceilings through-out, hardwood oak floors, upgraded baseboards, beautiful decorative columns, and this is just the beginning. The kitchen features 42 inch cherry cabinets, granite counters, ceramic tile flooring, stainless steel appliances, oversized sink, moen gooseneck faucet with pull-down sprayer, large walk in pantry, large center island, breakfast nook, and plenty of recessed lighting. In the laundry room that is conveniently located off the kitchen you have storage cabinets, upgraded basin, along with some wire shelving. The foyer along with dining room features crown molding, wainscoting, and full triple window padded custom cornices. There is also a sunroom with vaulted ceiling, ceiling fan, sliding door that leads to the huge custom deck. As you can see no expense was spared here. Master bedroom features a tray ceiling, recessed lighting, ceiling fan, sitting area, walk-in closet, and upgraded carpeting. The master bath is fit for any queen or king with its upgraded ceramic tile, raised vanity, his and her sinks, upgrade cherry cabinet, comfort height elliptical toilet, supply closet, and large walk-in shower with a seat. And if all this isn’t enough to entice you this home has a full unfinished basement with plenty of storage. Because let’s face it most people downsizing are always worried about storage space. Well that problem is not the issue here. This home is a must see. And don’t forget your bags when you come for a visit because I promise once you come out you will see that this homeowner has literally thought of everything here.
Location
State NJ
County Gloucester
Area East Greenwich Twp (20803)
Zoning RES
Rooms
Basement Full
Main Level Bedrooms 2
Interior
Hot Water Natural Gas
Heating Forced Air
Cooling Central A/C
Flooring Hardwood, Ceramic Tile, Carpet
Heat Source Natural Gas
Laundry Main Floor
Exterior
Exterior Feature Deck(s)
Garage Garage - Front Entry, Garage Door Opener
Garage Spaces 2.0
Amenities Available Community Center, Pool - Outdoor
Waterfront N
Water Access N
Accessibility None
Porch Deck(s)
Parking Type Driveway, Attached Garage
Attached Garage 2
Total Parking Spaces 2
Garage Y
Building
Story 1
Foundation Block
Sewer Public Sewer
Water Public
Architectural Style Ranch/Rambler
Level or Stories 1
Additional Building Above Grade, Below Grade
New Construction N
Schools
School District Kingsway Regional High
Others
HOA Fee Include Common Area Maintenance,Lawn Care Front,Lawn Care Rear,Snow Removal
Senior Community Yes
Age Restriction 55
Tax ID 03-00206 05-00005
Ownership Fee Simple
SqFt Source Assessor
Special Listing Condition Standard
Read Less
Want to know what your home might be worth? Contact us for a FREE valuation!

Our team is ready to help you sell your home for the highest possible price ASAP

Bought with Patricia Settar • BHHS Fox & Roach-Mullica Hill South







