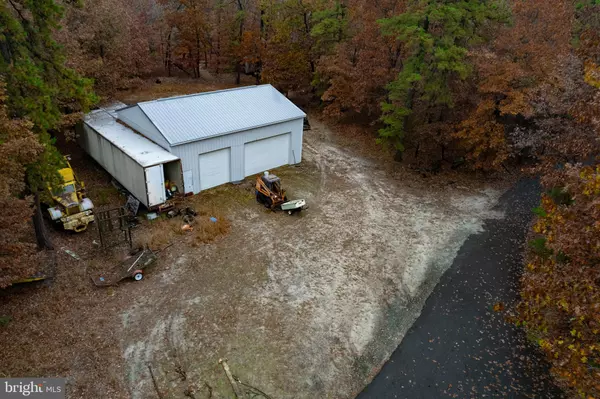$475,000
$475,000
For more information regarding the value of a property, please contact us for a free consultation.
324 SOOY PLACE Vincentown, NJ 08088
3 Beds
3 Baths
2,416 SqFt
Key Details
Sold Price $475,000
Property Type Single Family Home
Sub Type Detached
Listing Status Sold
Purchase Type For Sale
Square Footage 2,416 sqft
Price per Sqft $196
Subdivision None Available
MLS Listing ID NJBL2036784
Sold Date 02/28/23
Style Colonial,Ranch/Rambler
Bedrooms 3
Full Baths 2
Half Baths 1
HOA Y/N N
Abv Grd Liv Area 2,416
Originating Board BRIGHT
Year Built 1980
Annual Tax Amount $9,656
Tax Year 2022
Lot Size 4.860 Acres
Acres 4.86
Lot Dimensions 0.00 x 0.00
Property Description
Nature at its finest!!!!!!! Cruise down the approx. quarter mile lane to your very own secluded country estate! Get away, at home, from the hustle and bustle of daily life. This truly is a dream come true for someone who loves to commune with nature and who craves the easy life that has been left behind! Watch the seasons change from your large deck or while sitting in your four season sun porch. You get to witness deer feeding, humming birds humming, wild flowers spectacularly blooming, the white snow falling, the foliage changing from green to magnificent reds, purples, yellows and orange, when the sun is bright and shining take a relaxing moment in your pool, when the air is crisp create your very best fire pit then let the calls of crickets lull you to sleep. All of this can happen with you being set apart from the rest of the world! You’ll be surrounded by thousands of acres of preserved pinelands, this property backs to the preserved and private South Park hunting club which joins you with approx. 2,500 acres! Across the street is approx. 2,000 preserved, private acres occupied by the Wild Wing hunting club! You’ll be minutes away from kayaking, canoeing or fishing at Oswego Lake, Harrison Lake or Wading River! You are also in close proximity to thousands of more private and preserved acres at Franklin Parker Preserve, where you can spend an entire day walking the trails! Take a cruise to the town of Chatsworth dubbed The Heart of The Pines and grab an oh so famous hot dog at Hot Diggity Dogs! This Ranch features, a 16 x 6 foyer, 3 bedrooms plus an office/ bonus room, primary bedroom has a very large walk in closet, 2 full bathrooms and 1 half bathroom, living room with a bay window, a huge country kitchen with expansive cabinetry, full basement with high ceilings Multiple Zones for your Central Air and Heat plus a 1 car well oversized attached garage that can easily host 2 cars. Now, let’s talk about the detached 30 x 40 detached garage / pole barn! This extra addition has it all, electric, 2 oversized bay doors plus a walk in door at the front and an extra bay door at the back! What shall you do with this? Hobbies, spare cars, woodworking, mechanical work, need a place to park motor cycles? Yoga, any type of studio, or maybe you have an online store and need storage space, make it anything that your heart desires!!!! Located approx. 20 minutes from Manahawkin and Mount Laurel for all of your shopping needs, restaurants and night life, drive about another 10 minutes and you can be on the Jersey Shore visiting Long Beach Island! All of this plus the coveted Seneca High School and Chatsworth Elementary Schools! Come live your private DREAM!
Location
State NJ
County Burlington
Area Woodland Twp (20339)
Zoning RESID
Rooms
Other Rooms Living Room, Primary Bedroom, Bedroom 2, Bedroom 3, Kitchen, Foyer, Sun/Florida Room, Laundry, Office
Basement Full, Unfinished
Main Level Bedrooms 3
Interior
Interior Features Central Vacuum, Water Treat System
Hot Water Electric
Heating Hot Water
Cooling Central A/C
Fireplace N
Window Features Bay/Bow
Heat Source Oil
Laundry Main Floor
Exterior
Exterior Feature Deck(s), Wrap Around
Garage Inside Access, Garage Door Opener, Oversized
Garage Spaces 6.0
Waterfront N
Water Access N
Roof Type Pitched,Shingle
Accessibility None
Porch Deck(s), Wrap Around
Parking Type Driveway, Attached Garage, Detached Garage, Other
Attached Garage 2
Total Parking Spaces 6
Garage Y
Building
Lot Description Trees/Wooded, Front Yard, Rear Yard, SideYard(s)
Story 1
Foundation Block
Sewer On Site Septic
Water Well
Architectural Style Colonial, Ranch/Rambler
Level or Stories 1
Additional Building Above Grade, Below Grade
New Construction N
Schools
Elementary Schools Chatsworth E.S.
Middle Schools Chatsworth School
High Schools Seneca H.S.
School District Woodland Township Public Schools
Others
Senior Community No
Tax ID 39-00102-00029 02
Ownership Fee Simple
SqFt Source Assessor
Security Features Security System
Acceptable Financing Conventional, Cash
Listing Terms Conventional, Cash
Financing Conventional,Cash
Special Listing Condition Standard
Read Less
Want to know what your home might be worth? Contact us for a FREE valuation!

Our team is ready to help you sell your home for the highest possible price ASAP

Bought with Lacey Flenard • EXP Realty, LLC







