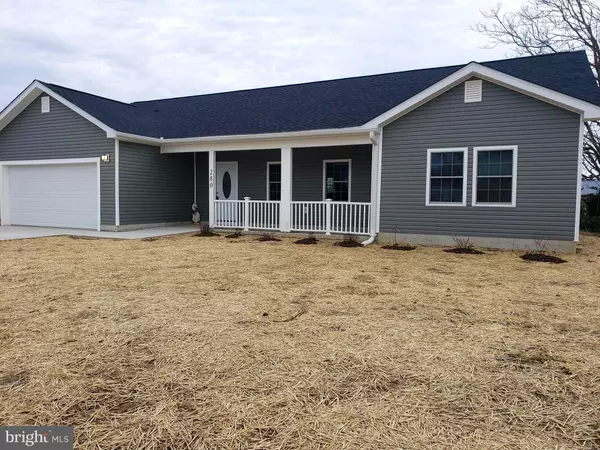$319,000
$334,995
4.8%For more information regarding the value of a property, please contact us for a free consultation.
280 WOOD DUCK DR Greensboro, MD 21639
3 Beds
2 Baths
1,630 SqFt
Key Details
Sold Price $319,000
Property Type Single Family Home
Sub Type Detached
Listing Status Sold
Purchase Type For Sale
Square Footage 1,630 sqft
Price per Sqft $195
Subdivision None Available
MLS Listing ID MDCM2002412
Sold Date 03/10/23
Style Ranch/Rambler
Bedrooms 3
Full Baths 2
HOA Y/N N
Abv Grd Liv Area 1,630
Originating Board BRIGHT
Year Built 2022
Annual Tax Amount $602
Tax Year 2022
Lot Size 0.329 Acres
Acres 0.33
Lot Dimensions 80 x 179.4
Property Description
THIS IS THE ONE! Move into your new home in February and start your year off with this beauty. The roomy stick-built rancher is situated on a large level lot offering nice size yards (front & back). This home has 36" doors throughout as well as wide hallways for anyone needing room for use of wheelchairs or other medical equipment. This "Ranchero" design has 3 large bedrooms and 2 full bathrooms, A large open area displays kitchen, dining, and living room. Well-designed kitchen with lots of counter space and a large 7.5' island with a deep stainless steel sink and garbage disposal. All the appliances are stainless steel; lots of beautiful cabinets and even a built-in pantry (complete with lighting). Split floor plan for privacy. Laundry room/mud room off the two-car garage entrance. Nice front porch to enjoy those beautiful Eastern Shore mornings and evenings from early Spring to late Fall. Concrete driveway. See "documents" for Property Highlights that provides many items of interest. This Ranchero-style home is one of three styles being built on these lovely lots and truly is a beauty with many extras. Make a contract today and use your income tax refund for settlement. Another new home as this model to be built on lot 3 unless you prefer lot 1 or 2.
The Winchester and Santa Fe models are scheduled to be started in January. For the new exact model as this as well as these two models, order now and move in early Spring. Call agent for more details.
Location
State MD
County Caroline
Zoning R
Rooms
Main Level Bedrooms 3
Interior
Interior Features Attic, Ceiling Fan(s), Combination Kitchen/Living, Dining Area, Entry Level Bedroom, Floor Plan - Open, Pantry, Recessed Lighting, Walk-in Closet(s)
Hot Water Electric
Heating Heat Pump - Electric BackUp
Cooling Central A/C
Flooring Luxury Vinyl Plank
Equipment Built-In Microwave, Built-In Range, Dishwasher, Disposal, Dual Flush Toilets, ENERGY STAR Dishwasher, ENERGY STAR Refrigerator, Exhaust Fan, Icemaker, Oven/Range - Electric, Refrigerator, Stainless Steel Appliances, Washer/Dryer Hookups Only, Water Heater - High-Efficiency
Fireplace N
Window Features Double Hung,Screens
Appliance Built-In Microwave, Built-In Range, Dishwasher, Disposal, Dual Flush Toilets, ENERGY STAR Dishwasher, ENERGY STAR Refrigerator, Exhaust Fan, Icemaker, Oven/Range - Electric, Refrigerator, Stainless Steel Appliances, Washer/Dryer Hookups Only, Water Heater - High-Efficiency
Heat Source Electric
Laundry Hookup
Exterior
Garage Garage Door Opener, Garage - Front Entry, Inside Access
Garage Spaces 6.0
Waterfront N
Water Access N
Roof Type Architectural Shingle
Accessibility 36\"+ wide Halls, >84\" Garage Door, Doors - Swing In
Parking Type Attached Garage, Driveway
Attached Garage 2
Total Parking Spaces 6
Garage Y
Building
Lot Description Level, Open, Premium, Rear Yard, Road Frontage, Front Yard
Story 1
Foundation Permanent, Slab
Sewer Public Sewer
Water Public
Architectural Style Ranch/Rambler
Level or Stories 1
Additional Building Above Grade, Below Grade
Structure Type Dry Wall
New Construction Y
Schools
School District Caroline County Public Schools
Others
Senior Community No
Tax ID 0602045817
Ownership Fee Simple
SqFt Source Estimated
Acceptable Financing FHA, VA, USDA, Conventional, Cash
Listing Terms FHA, VA, USDA, Conventional, Cash
Financing FHA,VA,USDA,Conventional,Cash
Special Listing Condition Standard
Read Less
Want to know what your home might be worth? Contact us for a FREE valuation!

Our team is ready to help you sell your home for the highest possible price ASAP

Bought with Barbara A McCaffrey • Redfin Corp







