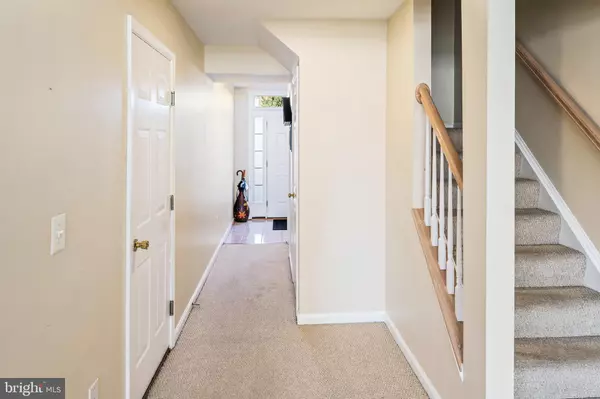$375,000
$369,900
1.4%For more information regarding the value of a property, please contact us for a free consultation.
203 GALWAY LN Stafford, VA 22554
3 Beds
3 Baths
1,642 SqFt
Key Details
Sold Price $375,000
Property Type Townhouse
Sub Type Interior Row/Townhouse
Listing Status Sold
Purchase Type For Sale
Square Footage 1,642 sqft
Price per Sqft $228
Subdivision Azalea Woods
MLS Listing ID VAST2018262
Sold Date 03/01/23
Style Colonial
Bedrooms 3
Full Baths 2
Half Baths 1
HOA Fees $150/mo
HOA Y/N Y
Abv Grd Liv Area 1,642
Originating Board BRIGHT
Year Built 2003
Annual Tax Amount $2,814
Tax Year 2022
Lot Size 1,799 Sqft
Acres 0.04
Property Description
This gorgeous brick front garage townhome shows like a model with 3 spacious bumped out levels!
New 3 ton HVAC installed in 2022, new 2019 hot water heater! You will appreciate the gorgeous cherrywood upgraded vinyl hardwood flooring on the upper main level that lead to the deluxe kitchen with granite countertops, stainless steel appliances, double stainless steel sink and plenty of natural light. Large dining room area off the kitchen and a sunroom that is perfect for an office and desk area for teleworkers!
Huge Luxury owner’s suite with a sitting area, perfect for reading or relaxing after a long day, large walk-in closet, and a full bath.
Gated community! Playgrounds and tot lots!
Will be walking distance to the future revitalization and development of Downtown Stafford Historic Courthouse area!
Close to shopping, and dining. Easy access to I-95, Less than 15 minutes to MCB Quantico; easy commute to Ft. Belvoir, The Pentagon and The White House.
Location
State VA
County Stafford
Zoning R2
Rooms
Basement Fully Finished, Walkout Level
Interior
Interior Features Combination Dining/Living, Crown Moldings, Dining Area, Floor Plan - Open, Kitchen - Eat-In, Upgraded Countertops
Hot Water Natural Gas
Heating Central
Cooling Central A/C
Flooring Ceramic Tile, Hardwood
Heat Source Natural Gas
Exterior
Garage Garage - Front Entry, Garage Door Opener
Garage Spaces 1.0
Waterfront N
Water Access N
Accessibility None
Parking Type Attached Garage, On Street
Attached Garage 1
Total Parking Spaces 1
Garage Y
Building
Story 3
Foundation Permanent
Sewer Public Sewer
Water Public
Architectural Style Colonial
Level or Stories 3
Additional Building Above Grade, Below Grade
New Construction N
Schools
Elementary Schools Anthony Burns
Middle Schools Rodney Thompson
High Schools Brooke Point
School District Stafford County Public Schools
Others
Senior Community No
Tax ID 30BB 1 17
Ownership Fee Simple
SqFt Source Assessor
Acceptable Financing Conventional, Cash, FHA, VA, VHDA
Listing Terms Conventional, Cash, FHA, VA, VHDA
Financing Conventional,Cash,FHA,VA,VHDA
Special Listing Condition Standard
Read Less
Want to know what your home might be worth? Contact us for a FREE valuation!

Our team is ready to help you sell your home for the highest possible price ASAP

Bought with Andre R Perry • EXP Realty, LLC







