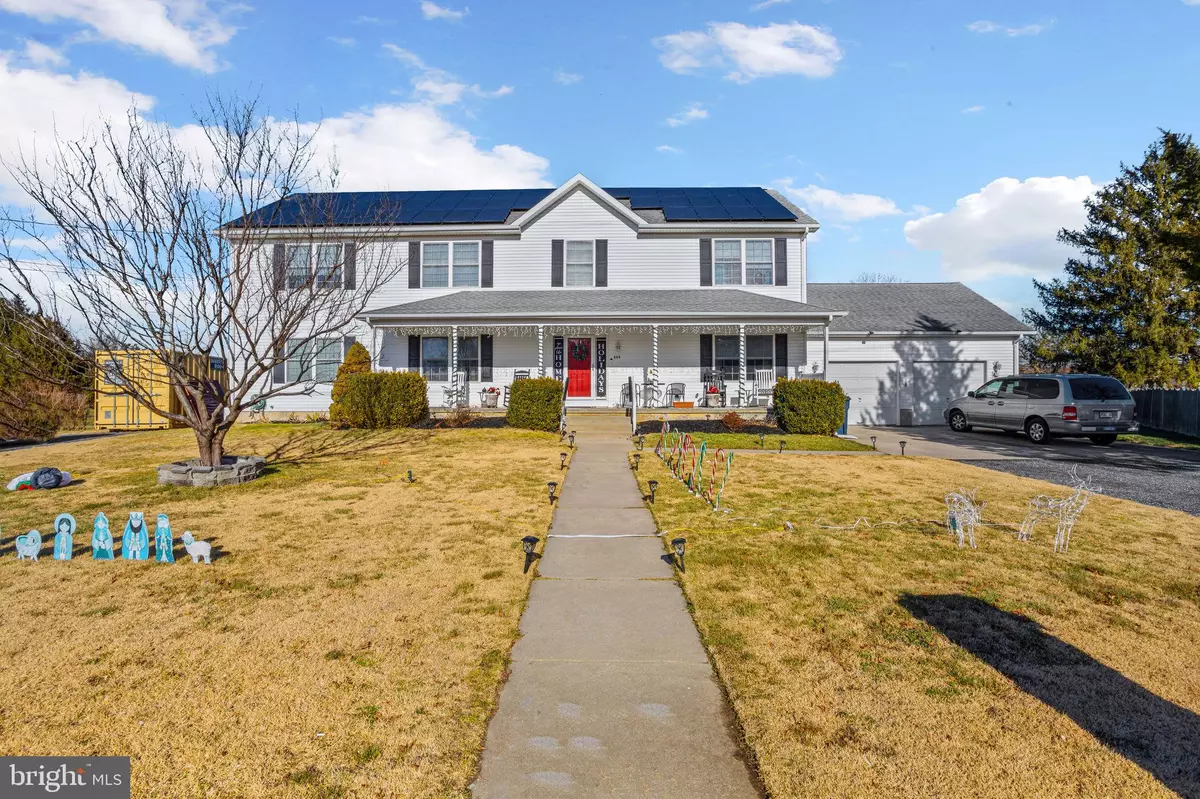$470,000
$467,982
0.4%For more information regarding the value of a property, please contact us for a free consultation.
444 BAILEY ST Woodstown, NJ 08098
4 Beds
5 Baths
4,440 SqFt
Key Details
Sold Price $470,000
Property Type Single Family Home
Sub Type Detached
Listing Status Sold
Purchase Type For Sale
Square Footage 4,440 sqft
Price per Sqft $105
Subdivision None Available
MLS Listing ID NJSA2006290
Sold Date 03/13/23
Style Modular/Pre-Fabricated
Bedrooms 4
Full Baths 4
Half Baths 1
HOA Y/N N
Abv Grd Liv Area 3,240
Originating Board BRIGHT
Year Built 2006
Annual Tax Amount $13,322
Tax Year 2022
Lot Dimensions 115.00 x 0.00
Property Description
Enjoy your morning coffee or tea on the front porch in a rocking chair or have a full meal at a bistro table, as you enjoy watching the wildlife graze and wave at the people passing by. If you are not an outdoor person the morning room is a perfect spot with a view of the patio, above ground pool, and street. Upon entering the foyer you'll be greeted by the open ceiling, shelving to display your favorite decor and steps that lead to the 2nd floor. The 1st floor hosts a half bath, formal dining room, morning room, laundry room, kitchen with stainless steel applicances; quartz countertops and a peninsula for quick bites. The living room is situated in close proximity to the family room. The primary bedroom has an ensuite with jetted tub and separate seated shower. The 2nd floor houses the media room, 3 additonal bedrooms and 2 full baths with tub and shower combination. The basement boasts of rooms for everyone. Four finshed rooms including a built in bar and a bath with a shower. There is a workshop in the unfinished section and an unfinshed area currently used as a pantry. If you are looking for a house with rooms for everyone and a yard for the masses don't let this opportunity pass you by.
Location
State NJ
County Salem
Area Woodstown Boro (21715)
Zoning RESIDENTIAL
Direction South
Rooms
Basement Daylight, Partial, Drainage System, Full, Interior Access, Partially Finished, Poured Concrete, Sump Pump, Walkout Stairs, Workshop
Main Level Bedrooms 4
Interior
Interior Features Air Filter System, Attic/House Fan, Bar, Breakfast Area, Ceiling Fan(s), Entry Level Bedroom, Family Room Off Kitchen, Formal/Separate Dining Room, Kitchen - Eat-In, Recessed Lighting, Upgraded Countertops, Walk-in Closet(s), Stall Shower
Hot Water Natural Gas
Cooling Air Purification System, Ceiling Fan(s), Central A/C, Attic Fan
Flooring Luxury Vinyl Plank, Laminated, Partially Carpeted
Equipment Built-In Microwave, Disposal, Dryer, Dishwasher, Exhaust Fan, Extra Refrigerator/Freezer, Oven - Self Cleaning, Oven/Range - Electric, Stainless Steel Appliances, Washer - Front Loading, Water Conditioner - Owned
Fireplace N
Window Features Double Pane,Screens
Appliance Built-In Microwave, Disposal, Dryer, Dishwasher, Exhaust Fan, Extra Refrigerator/Freezer, Oven - Self Cleaning, Oven/Range - Electric, Stainless Steel Appliances, Washer - Front Loading, Water Conditioner - Owned
Heat Source Natural Gas
Laundry Main Floor
Exterior
Exterior Feature Patio(s), Porch(es)
Garage Garage - Front Entry, Inside Access
Garage Spaces 2.0
Pool Above Ground
Utilities Available Cable TV, Electric Available
Waterfront N
Water Access N
View Panoramic, Trees/Woods
Roof Type Shingle
Accessibility 32\"+ wide Doors
Porch Patio(s), Porch(es)
Parking Type Attached Garage, Driveway
Attached Garage 2
Total Parking Spaces 2
Garage Y
Building
Lot Description Front Yard, Rural, Rear Yard
Story 2
Foundation Concrete Perimeter
Sewer Public Sewer
Water Public
Architectural Style Modular/Pre-Fabricated
Level or Stories 2
Additional Building Above Grade, Below Grade
New Construction N
Schools
Elementary Schools Mary S Shoemaker School
Middle Schools Woodstown M.S.
High Schools Woodstown H.S.
School District Woodstown-Pilesgrove Regi Schools
Others
Senior Community No
Tax ID 15-00050-00023
Ownership Fee Simple
SqFt Source Assessor
Security Features Carbon Monoxide Detector(s),Smoke Detector
Acceptable Financing Cash, Conventional, FHA, VA
Horse Property N
Listing Terms Cash, Conventional, FHA, VA
Financing Cash,Conventional,FHA,VA
Special Listing Condition Standard
Read Less
Want to know what your home might be worth? Contact us for a FREE valuation!

Our team is ready to help you sell your home for the highest possible price ASAP

Bought with Non Member • Non Subscribing Office







