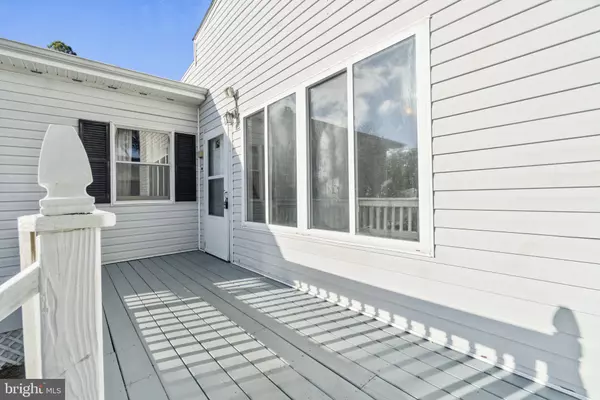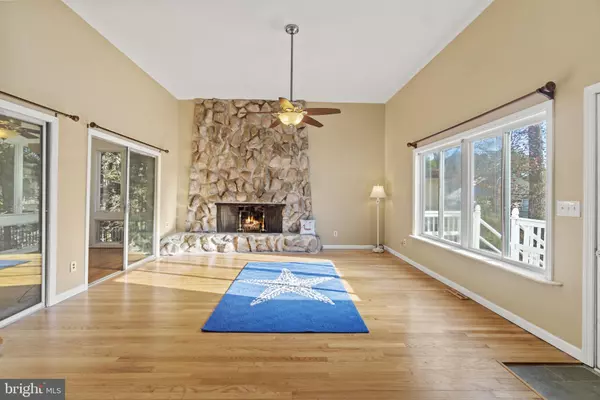$305,000
$349,900
12.8%For more information regarding the value of a property, please contact us for a free consultation.
79 TEAL CIR Ocean Pines, MD 21811
3 Beds
2 Baths
1,524 SqFt
Key Details
Sold Price $305,000
Property Type Single Family Home
Sub Type Detached
Listing Status Sold
Purchase Type For Sale
Square Footage 1,524 sqft
Price per Sqft $200
Subdivision Ocean Pines - Teal Bay
MLS Listing ID MDWO2011472
Sold Date 03/15/23
Style Contemporary,Ranch/Rambler
Bedrooms 3
Full Baths 2
HOA Fees $74/ann
HOA Y/N Y
Abv Grd Liv Area 1,524
Originating Board BRIGHT
Year Built 1972
Annual Tax Amount $1,817
Tax Year 2023
Lot Size 7,287 Sqft
Acres 0.17
Lot Dimensions 0.00 x 0.00
Property Description
Welcome to your Ocean Pines getaway! Located in a beautiful section of the community, this modern ranch style home is perfect for full time, part time, or rental occupancy! The Open floor plan with stone fireplace in the great room with vaulted ceilings greets you. Hardwood floors throughout the home. The kitchen has granite countertops and access to the sunroom. The dining area will allow plenty of seating for Owners and guests. A renovated full bath is in perfect position for the 2 large guest bedrooms to share. The Primary suite has a full, renovated bath. Don’t miss the sun room, enclosed and ready for days overlooking the large, flat back yard. The circular driveway allows parking for at least 4 cars. Ocean Pines is a resort community with pools, park, marina, clubhouse, golf memberships available, tennis and more. Ocean City is 5 miles away and beach parking passes are available.
Property as is, seller is offering a credit for repairs.
Location
State MD
County Worcester
Area Worcester Ocean Pines
Zoning R-3
Rooms
Other Rooms Kitchen, Family Room, Sun/Florida Room
Main Level Bedrooms 3
Interior
Hot Water Natural Gas
Heating Forced Air
Cooling Central A/C
Flooring Engineered Wood
Fireplaces Number 1
Fireplace Y
Heat Source Natural Gas
Exterior
Garage Spaces 4.0
Amenities Available Beach Club, Boat Ramp, Community Center, Fitness Center, Golf Course Membership Available, Jog/Walk Path, Lake, Marina/Marina Club, Picnic Area, Pier/Dock, Pool - Indoor, Tennis Courts, Pool - Outdoor, Tot Lots/Playground
Waterfront N
Water Access N
Roof Type Asphalt
Accessibility None
Parking Type Driveway
Total Parking Spaces 4
Garage N
Building
Story 1
Foundation Permanent
Sewer Public Sewer
Water Public
Architectural Style Contemporary, Ranch/Rambler
Level or Stories 1
Additional Building Above Grade, Below Grade
New Construction N
Schools
School District Worcester County Public Schools
Others
HOA Fee Include Common Area Maintenance,Management,Reserve Funds,Road Maintenance,Snow Removal
Senior Community No
Tax ID 2403078752
Ownership Fee Simple
SqFt Source Assessor
Special Listing Condition Standard
Read Less
Want to know what your home might be worth? Contact us for a FREE valuation!

Our team is ready to help you sell your home for the highest possible price ASAP

Bought with Michael C Coughlan • RE/MAX One







