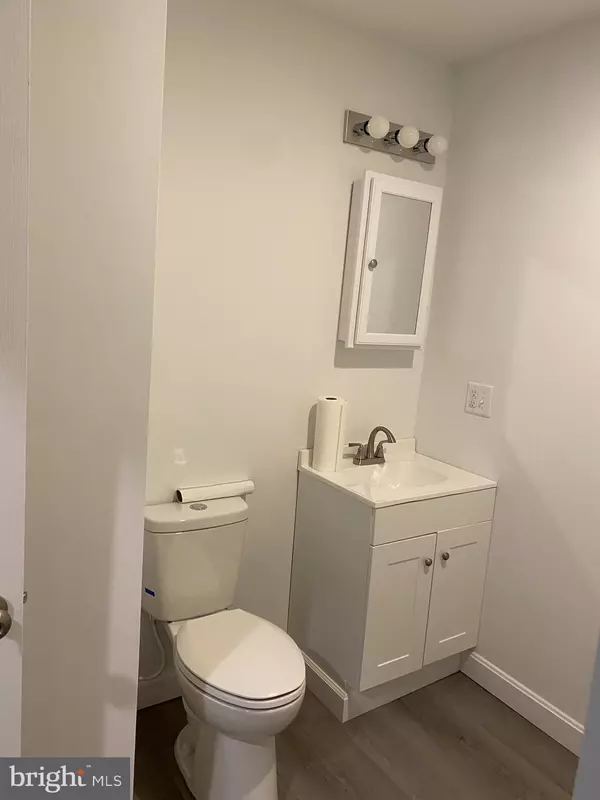$196,500
$196,500
For more information regarding the value of a property, please contact us for a free consultation.
11656 FREETOWN RD Princess Anne, MD 21853
3 Beds
1 Bath
1,120 SqFt
Key Details
Sold Price $196,500
Property Type Single Family Home
Sub Type Detached
Listing Status Sold
Purchase Type For Sale
Square Footage 1,120 sqft
Price per Sqft $175
Subdivision None Available
MLS Listing ID MDSO2002754
Sold Date 03/17/23
Style Ranch/Rambler
Bedrooms 3
Full Baths 1
HOA Y/N N
Abv Grd Liv Area 1,120
Originating Board BRIGHT
Year Built 2004
Annual Tax Amount $1,147
Tax Year 2022
Lot Size 1.000 Acres
Acres 1.0
Lot Dimensions 0.00 x 0.00
Property Description
Great Freshly Remodeled 3 Bedroom ,1 Bathroom Rancher in a rural setting on 1 Acre of land. Home is located just outside the town of Princess Anne. Easy travel to Salisbury, Ocean City and other areas on Delmarva. House has many new improvements including electric, HVAC, flooring, siding, and decks. The whole kitchen is new with Stainless steal appliances, countertops and cabinets. Bathroom has new vanity, flooring and tub/shower combo. New driveway and sidewalk installed
Location
State MD
County Somerset
Area Somerset East Of Rt-13 (20-02)
Zoning A
Rooms
Other Rooms Living Room, Kitchen
Main Level Bedrooms 3
Interior
Interior Features Attic, Carpet, Ceiling Fan(s), Combination Kitchen/Dining, Entry Level Bedroom, Family Room Off Kitchen, Floor Plan - Open, Tub Shower
Hot Water Electric
Heating Central
Cooling Central A/C
Flooring Carpet, Luxury Vinyl Plank
Equipment Dishwasher, Oven/Range - Electric, Refrigerator, Stainless Steel Appliances, Water Heater, Washer/Dryer Hookups Only, Built-In Microwave, Microwave
Furnishings No
Fireplace N
Window Features Insulated,Vinyl Clad
Appliance Dishwasher, Oven/Range - Electric, Refrigerator, Stainless Steel Appliances, Water Heater, Washer/Dryer Hookups Only, Built-In Microwave, Microwave
Heat Source Electric
Laundry Hookup, Main Floor
Exterior
Exterior Feature Deck(s), Porch(es)
Garage Spaces 4.0
Waterfront N
Water Access N
Roof Type Architectural Shingle
Street Surface Black Top
Accessibility 2+ Access Exits
Porch Deck(s), Porch(es)
Road Frontage City/County, Public
Total Parking Spaces 4
Garage N
Building
Lot Description Partly Wooded
Story 1
Foundation Crawl Space, Permanent, Block
Sewer Private Sewer
Water Private, Well
Architectural Style Ranch/Rambler
Level or Stories 1
Additional Building Above Grade, Below Grade
Structure Type Dry Wall
New Construction N
Schools
Middle Schools Greenwood
High Schools Washington
School District Somerset County Public Schools
Others
Pets Allowed Y
Senior Community No
Tax ID 2015013583
Ownership Fee Simple
SqFt Source Assessor
Security Features Smoke Detector
Acceptable Financing Cash, Conventional, FHA, USDA, VA
Horse Property N
Listing Terms Cash, Conventional, FHA, USDA, VA
Financing Cash,Conventional,FHA,USDA,VA
Special Listing Condition Standard
Pets Description Dogs OK, Cats OK
Read Less
Want to know what your home might be worth? Contact us for a FREE valuation!

Our team is ready to help you sell your home for the highest possible price ASAP

Bought with Justin Arthur Yon • Century 21 Home Team Realty







