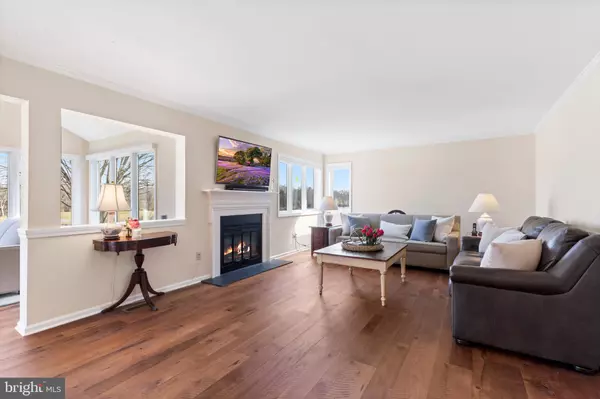$650,000
$550,000
18.2%For more information regarding the value of a property, please contact us for a free consultation.
566 FRANKLIN WAY West Chester, PA 19380
3 Beds
3 Baths
3,162 SqFt
Key Details
Sold Price $650,000
Property Type Townhouse
Sub Type Interior Row/Townhouse
Listing Status Sold
Purchase Type For Sale
Square Footage 3,162 sqft
Price per Sqft $205
Subdivision Hersheys Mill
MLS Listing ID PACT2040166
Sold Date 03/21/23
Style Ranch/Rambler
Bedrooms 3
Full Baths 3
HOA Fees $600/qua
HOA Y/N Y
Abv Grd Liv Area 1,652
Originating Board BRIGHT
Year Built 1985
Annual Tax Amount $5,385
Tax Year 2023
Lot Size 1,358 Sqft
Acres 0.03
Lot Dimensions 0.00 x 0.00
Property Description
This bright and beautiful Thornbury model home is nestled on a highly desirable lot in Hershey’s Mill, West Chester’s premier, gated community for active adults. Overlooking the 9th hole with views of the fairway and pond, this upgraded, well-maintained home boasts priceless views, abundant space, light and an effortless flow. Step inside and notice the oversize picture windows, updated wide-plank hardwood floors, recessed lighting and neutral paint throughout. Just off the foyer sits a lovely eat-in kitchen with center island, quartz countertops, closet pantry and large window with built-in bench below. From the kitchen it’s just a few steps to the spacious dining room and soaring sunroom beyond, which the current owners converted to a year-round space with panoramic views of the golf course, pond and walking trails. The sunroom also connects to an inviting family room with wood-burning fireplace. Just down the hall you’ll find a full bath, laundry room, spacious secondary bedroom and first-floor primary suite with large window seat, ensuite full bath and walk-in closet with custom organization system. More space awaits in the walk-out lower level, which contains a third bedroom, full bath and an open living area with room for a home office or gym. A glass door leads to a rear patio that’s perfect for soaking up the golf course vistas and dining al fresco. For stress-free living and peace of mind, the neighborhood HOA handles all exterior maintenance, including grass cutting, snow, and garbage removal, as well as home cable and Internet service. Within Hershey’s Mill, you’ll find a thriving community spread over 800 breathtaking acres with endless amenities, from walking trails, tennis courts, pools to a library, sports complex and wood shop! In the coveted Franklin Village, you’ll have access to a community pool that is only accessed by Franklin Village’s residents. You will also be invited to exclusive Franklin village events such as the annual bocce challenge, holiday party, and pool gatherings. The community also offers convenient access to the towns of Malvern, Paoli and West Chester, plus popular attractions like People’s Light theatre and East Goshen Park. Property includes uncovered parking spaces and a detached, one-car garage. All appliances in as is condition.
Location
State PA
County Chester
Area East Goshen Twp (10353)
Zoning R55
Rooms
Other Rooms Living Room, Dining Room, Primary Bedroom, Bedroom 2, Kitchen, Family Room, Bedroom 1, Other, Attic
Basement Full
Main Level Bedrooms 2
Interior
Interior Features Ceiling Fan(s), Combination Dining/Living, Crown Moldings, Dining Area, Entry Level Bedroom, Kitchen - Eat-In, Kitchen - Island, Pantry, Primary Bath(s), Skylight(s), Walk-in Closet(s), Wood Floors
Hot Water Electric
Heating Heat Pump(s), Baseboard - Electric
Cooling Central A/C, Ductless/Mini-Split
Fireplaces Number 1
Fireplaces Type Wood
Fireplace Y
Heat Source Electric
Laundry Main Floor
Exterior
Exterior Feature Patio(s)
Garage Garage Door Opener
Garage Spaces 1.0
Utilities Available Cable TV
Amenities Available Bike Trail, Club House, Common Grounds, Community Center, Fitness Center, Game Room, Gated Community, Golf Course Membership Available, Jog/Walk Path, Lake, Meeting Room, Recreational Center, Retirement Community, Swimming Pool, Tennis Courts
Waterfront N
Water Access N
View Golf Course, Pond
Accessibility None
Porch Patio(s)
Parking Type Detached Garage
Total Parking Spaces 1
Garage Y
Building
Lot Description Cul-de-sac
Story 1
Foundation Brick/Mortar
Sewer Public Sewer
Water Public
Architectural Style Ranch/Rambler
Level or Stories 1
Additional Building Above Grade, Below Grade
New Construction N
Schools
School District West Chester Area
Others
Pets Allowed Y
HOA Fee Include Ext Bldg Maint,Lawn Maintenance,Management,Pool(s),Snow Removal,High Speed Internet,Alarm System,All Ground Fee,Cable TV,Common Area Maintenance,Recreation Facility,Road Maintenance,Security Gate,Sewer,Trash,Water
Senior Community Yes
Age Restriction 55
Tax ID 53-02 -0566
Ownership Fee Simple
SqFt Source Estimated
Security Features Security Gate
Acceptable Financing Conventional, Cash
Listing Terms Conventional, Cash
Financing Conventional,Cash
Special Listing Condition Standard
Pets Description Case by Case Basis
Read Less
Want to know what your home might be worth? Contact us for a FREE valuation!

Our team is ready to help you sell your home for the highest possible price ASAP

Bought with Gary A Mercer Sr. • KW Greater West Chester







