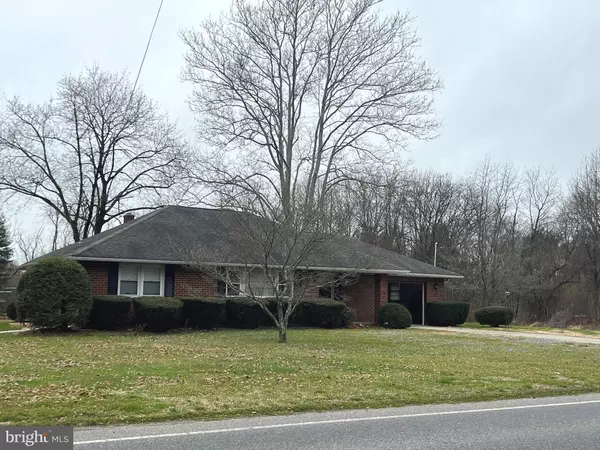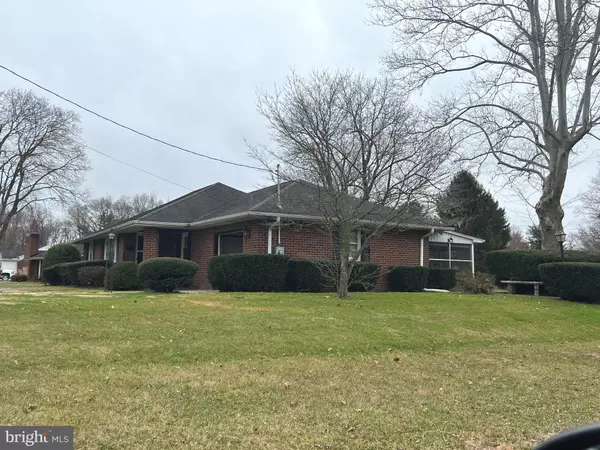$278,540
$275,000
1.3%For more information regarding the value of a property, please contact us for a free consultation.
37 HARMONY RD Mickleton, NJ 08056
3 Beds
1 Bath
1,376 SqFt
Key Details
Sold Price $278,540
Property Type Single Family Home
Sub Type Detached
Listing Status Sold
Purchase Type For Sale
Square Footage 1,376 sqft
Price per Sqft $202
MLS Listing ID NJGL2026560
Sold Date 03/23/23
Style Ranch/Rambler
Bedrooms 3
Full Baths 1
HOA Y/N N
Abv Grd Liv Area 1,376
Originating Board BRIGHT
Year Built 1954
Annual Tax Amount $5,428
Tax Year 2022
Lot Size 0.344 Acres
Acres 0.34
Lot Dimensions 100.00 x 150.00
Property Description
Welcome to East Greenwich Township. Come turn this lovely brick rancher into the home of your dreams. Whether you are just starting out or looking to downsize Mickleton is a great place to live. Close to major highways, Route 295 and the NJ turnpike are just minutes away. Delaware and Pa bridges are also close by.
Bring this 3 bedroom 1 bath rancher back to life. This one floor living includes 3 bedrooms, 1 bath, eat in kitchen, living room, dining room / den and porch out back. Full basement is waiting to be finish. Bring this brick rancher back to life. Hardwood floors through most of the home. 1 car garage with access to the inside and leads directly into the kitchen. Property sits on 1/3 acre. This home needs some TLC but has great potential. Make your appointment today.
Location
State NJ
County Gloucester
Area East Greenwich Twp (20803)
Zoning RES
Rooms
Basement Full
Main Level Bedrooms 3
Interior
Interior Features Attic, Kitchen - Eat-In
Hot Water Natural Gas
Heating Baseboard - Hot Water
Cooling Central A/C
Heat Source Natural Gas
Exterior
Garage Built In, Garage - Front Entry, Inside Access
Garage Spaces 4.0
Waterfront N
Water Access N
Accessibility None
Parking Type Attached Garage, Driveway
Attached Garage 1
Total Parking Spaces 4
Garage Y
Building
Lot Description Front Yard, Rear Yard
Story 1
Foundation Block
Sewer Public Sewer
Water Public
Architectural Style Ranch/Rambler
Level or Stories 1
Additional Building Above Grade, Below Grade
New Construction N
Schools
Elementary Schools Jeffrey Clark School
Middle Schools Kingsway Regional M.S.
High Schools Kingsway Regional H.S.
School District Kingsway Regional High
Others
Pets Allowed Y
Senior Community No
Tax ID 03-00801-00009
Ownership Fee Simple
SqFt Source Assessor
Special Listing Condition Standard
Pets Description No Pet Restrictions
Read Less
Want to know what your home might be worth? Contact us for a FREE valuation!

Our team is ready to help you sell your home for the highest possible price ASAP

Bought with Stephen Laszczyk • Home and Heart Realty







