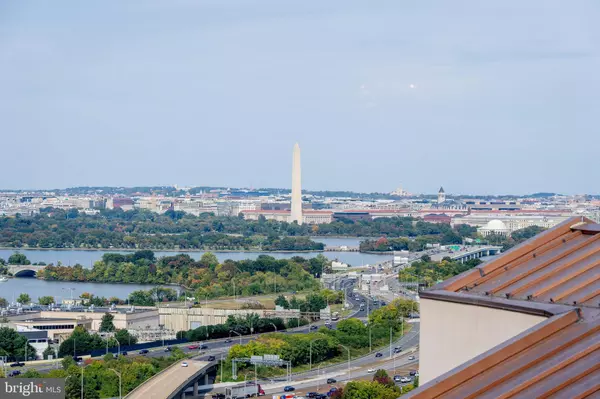$1,700,000
$1,700,000
For more information regarding the value of a property, please contact us for a free consultation.
1211 S EADS ST #2101 Arlington, VA 22202
3 Beds
3 Baths
2,937 SqFt
Key Details
Sold Price $1,700,000
Property Type Condo
Sub Type Condo/Co-op
Listing Status Sold
Purchase Type For Sale
Square Footage 2,937 sqft
Price per Sqft $578
Subdivision Bella Vista Condominium
MLS Listing ID VAAR2024032
Sold Date 03/23/23
Style Unit/Flat
Bedrooms 3
Full Baths 2
Half Baths 1
Condo Fees $1,900/mo
HOA Y/N N
Abv Grd Liv Area 2,937
Originating Board BRIGHT
Year Built 1989
Annual Tax Amount $12,022
Tax Year 2022
Property Description
If you are searching for a home with unrivaled views of the nation's capital from your three private glass-enclosed balconies, look no further than this penthouse located at 1211 S Eads St. Access this spectacular home via the express elevator from the lobby or parking garage. This 3000+ sq ft unit has an open concept living main space, spacious bedrooms, and beautiful hardwoods running the length of the home. In the heart of the main living space is a kitchen designed with top of the line appliances from Subzero, Bosch, and Wolf. This unit also includes a gas range, a feature not found in other units in the community. Custom cabinetry stores every culinary tool, dish ware, and pantry staples. Serve guests an unforgettable meal in the dedicated dining space. A true highlight of this home are the views that can be enjoyed from every window and the three glass-enclosed balconies. Enjoy views of the Capitol, the Washington Monument, the Air Force Memorial, and the National Cathedral from the the two balconies in the main living areas. On the opposite side of the unit, find two spacious bedrooms, a modern full bathroom, a laundry space, and the primary suite. With its own balcony, the primary suite will be a tranquil space to start and end your day, as you take in views of Alexandria. The ensuite bath includes a soaking tub and separate shower. The Bella Vista condominium is a highly sought after amenity-rich community. All utilities are included in the monthly condo fee. The unit conveys with two parking spaces.
Location
State VA
County Arlington
Zoning RA-H-3.2
Rooms
Other Rooms Living Room, Dining Room, Primary Bedroom, Bedroom 2, Bedroom 3, Kitchen, Laundry, Office, Bathroom 2, Primary Bathroom, Half Bath
Main Level Bedrooms 3
Interior
Interior Features Breakfast Area, Combination Dining/Living, Combination Kitchen/Dining, Combination Kitchen/Living, Dining Area, Entry Level Bedroom, Floor Plan - Open, Kitchen - Eat-In, Kitchen - Gourmet, Primary Bath(s), Pantry, Recessed Lighting, Soaking Tub, Stall Shower, Upgraded Countertops, Walk-in Closet(s), Wood Floors
Hot Water Electric
Heating Central
Cooling Central A/C
Flooring Hardwood
Equipment Built-In Microwave, Cooktop, Dishwasher, Disposal, Dryer - Front Loading, Washer - Front Loading, Washer/Dryer Stacked, Exhaust Fan, Oven - Double, Oven - Wall, Range Hood, Refrigerator, Six Burner Stove, Stainless Steel Appliances
Fireplace N
Appliance Built-In Microwave, Cooktop, Dishwasher, Disposal, Dryer - Front Loading, Washer - Front Loading, Washer/Dryer Stacked, Exhaust Fan, Oven - Double, Oven - Wall, Range Hood, Refrigerator, Six Burner Stove, Stainless Steel Appliances
Heat Source Electric
Laundry Dryer In Unit, Washer In Unit, Has Laundry
Exterior
Garage Underground
Garage Spaces 2.0
Amenities Available Concierge, Elevator, Meeting Room, Party Room, Sauna, Swimming Pool, Security
Waterfront N
Water Access N
View City, Panoramic, River, Other
Accessibility Other
Parking Type Attached Garage
Attached Garage 2
Total Parking Spaces 2
Garage Y
Building
Story 1
Unit Features Hi-Rise 9+ Floors
Sewer Other
Water Community
Architectural Style Unit/Flat
Level or Stories 1
Additional Building Above Grade, Below Grade
New Construction N
Schools
School District Arlington County Public Schools
Others
Pets Allowed N
HOA Fee Include Electricity,Ext Bldg Maint,Heat,Management,Snow Removal,Water,Trash,Sewer,Reserve Funds,Air Conditioning
Senior Community No
Tax ID 35-001-368
Ownership Condominium
Security Features Desk in Lobby,Fire Detection System,Main Entrance Lock,Smoke Detector
Acceptable Financing Conventional, FHA, VA, Cash
Listing Terms Conventional, FHA, VA, Cash
Financing Conventional,FHA,VA,Cash
Special Listing Condition Standard
Read Less
Want to know what your home might be worth? Contact us for a FREE valuation!

Our team is ready to help you sell your home for the highest possible price ASAP

Bought with Robert P Gregorio • Century 21 Redwood Realty






