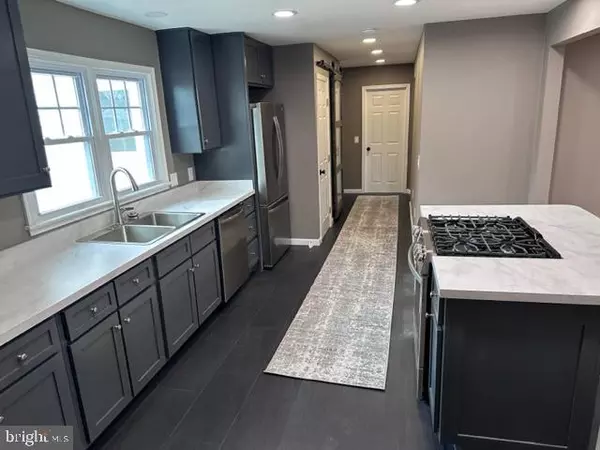$355,000
$360,000
1.4%For more information regarding the value of a property, please contact us for a free consultation.
20 S FAIRFIELD DR Dover, DE 19901
3 Beds
3 Baths
2,312 SqFt
Key Details
Sold Price $355,000
Property Type Single Family Home
Sub Type Detached
Listing Status Sold
Purchase Type For Sale
Square Footage 2,312 sqft
Price per Sqft $153
Subdivision Fairfield Farms
MLS Listing ID DEKT2017132
Sold Date 03/28/23
Style Colonial
Bedrooms 3
Full Baths 2
Half Baths 1
HOA Y/N N
Abv Grd Liv Area 2,312
Originating Board BRIGHT
Year Built 1968
Annual Tax Amount $1,709
Tax Year 2022
Lot Size 0.407 Acres
Acres 0.41
Lot Dimensions 100.00 x 179.16
Property Description
This is a newly remodeled 2300+ sq. ft. single family home located minutes from DAFB, Rt. 1, and Rt. 13 shopping and restaurants. This nearly half-acre contemporary colonial in the Caesar Rodney School District is situated in the established community of Fairfield Farms and features 3 bedrooms, 2.5 baths, and 3 large living areas to accommodate any growing family’s needs. The spacious sunroom with operating wood fireplace faces the private tree-lined backyard and is certain to be your new favorite place to relax after a long day. With new Frigidaire appliances, a stacked Samsung Washer/Dryer, and 2 new heating/cooling zones (natural gas downstairs and electric upstairs), you’re sure to reap the benefits of these energy-saving renovations. Hardwood and new LVP flooring throughout the house allow for easy cleaning for your hypoallergenic needs. The basement is empty and is accessible from the stairs as well as outside using the bilco doors.
Kitchen cabinet shelving installation completed prior to closing.
Location
State DE
County Kent
Area Caesar Rodney (30803)
Zoning RS1
Rooms
Other Rooms Other, Bonus Room
Basement Unfinished
Interior
Interior Features Wood Floors, Kitchen - Eat-In
Hot Water Electric
Heating Forced Air
Cooling Central A/C
Flooring Solid Hardwood, Luxury Vinyl Plank
Fireplaces Number 2
Fireplaces Type Brick, Wood
Equipment Dishwasher, Stainless Steel Appliances, Oven/Range - Gas, Washer/Dryer Stacked, Disposal
Fireplace Y
Appliance Dishwasher, Stainless Steel Appliances, Oven/Range - Gas, Washer/Dryer Stacked, Disposal
Heat Source Natural Gas, Electric
Laundry Main Floor
Exterior
Garage Garage - Front Entry
Garage Spaces 1.0
Waterfront N
Water Access N
Accessibility None
Parking Type Attached Garage, Driveway, On Street
Attached Garage 1
Total Parking Spaces 1
Garage Y
Building
Story 2
Foundation Crawl Space, Block, Slab
Sewer Public Sewer
Water Well
Architectural Style Colonial
Level or Stories 2
Additional Building Above Grade, Below Grade
New Construction N
Schools
Elementary Schools W. Reily Brown
Middle Schools Fred Fifer
High Schools Caesar Rodney
School District Caesar Rodney
Others
Senior Community No
Tax ID NM-00-08617-03-2400-000
Ownership Fee Simple
SqFt Source Assessor
Acceptable Financing Cash, Conventional
Horse Property N
Listing Terms Cash, Conventional
Financing Cash,Conventional
Special Listing Condition Standard
Read Less
Want to know what your home might be worth? Contact us for a FREE valuation!

Our team is ready to help you sell your home for the highest possible price ASAP

Bought with Theresa Garcia • Patterson-Schwartz-Dover







