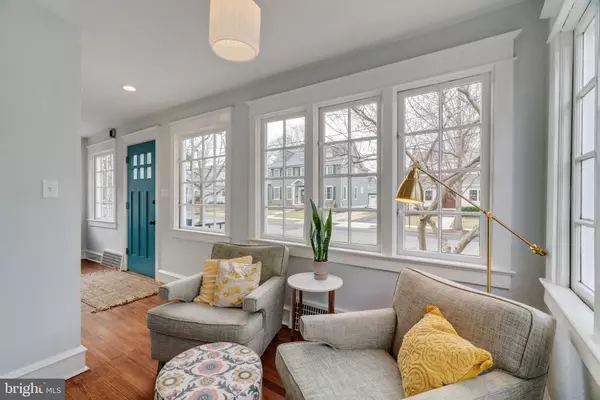$925,000
$849,000
9.0%For more information regarding the value of a property, please contact us for a free consultation.
216 WAYNE AVE Haddonfield, NJ 08033
4 Beds
4 Baths
2,336 SqFt
Key Details
Sold Price $925,000
Property Type Single Family Home
Sub Type Detached
Listing Status Sold
Purchase Type For Sale
Square Footage 2,336 sqft
Price per Sqft $395
Subdivision None Available
MLS Listing ID NJCD2041796
Sold Date 03/30/23
Style Colonial
Bedrooms 4
Full Baths 2
Half Baths 2
HOA Y/N N
Abv Grd Liv Area 2,336
Originating Board BRIGHT
Year Built 1928
Annual Tax Amount $14,559
Tax Year 2022
Lot Size 6,251 Sqft
Acres 0.14
Lot Dimensions 50.00 x 125.00
Property Description
Your search is over! Welcome to 216 Wayne Ave, a stunning home located in the desirable Haddonfield Estates. This modified four-square Colonial features 4 bedrooms, two full and two half baths, a finished basement, a spacious patio, and modern amenities throughout. With an interior by Ställe Design, this home exudes both warmth and timeless style.
Upon entering, you’ll find a charming foyer with a custom closet, gorgeous original hardwood flooring, and a lovely sitting area perfect for reading. French doors open into a spacious living room complete with a fireplace, crown molding, and windows which bathe the room in sunshine. Bespoke shutters and blinds adorn the windows throughout this well-appointed home.
The generous dining room opens into the family room via additional French doors. The kitchen features white cabinets, stainless steel appliances, granite countertops, and a desk area which has been known to double as a breakfast bar. An updated powder room accompanies the kitchen.
On the second floor, to the right, you'll find two large bedrooms with closets and a full bathroom with bath/shower. To the left, the primary bedroom suite features a modern bathroom addition with heated floors and imported subway tile. This bedroom also features a walk-in closet with second-floor laundry.
The third floor boasts this home's largest bedroom. Complete with newly refinished hardwoods and ample closet space, this room could also make a spacious home office or a large lounge area.
The finished, waterproofed basement with powder room is a great bonus area (playroom or home gym) and offers plenty of additional storage.
The home’s custom patio is accessible from both the kitchen and the family room. Barbecue enthusiasts will enjoy the built-in grill and the outdoor dining area perfect for both family dinners and morning coffee. The professionally landscaped/hardscaped yard includes a lighting and irrigation system as well as a fully fenced-in area to ensure pet safety.
This LOCATION is walkable to Haddonfield’s Blue Ribbon schools, playgrounds, Haddonfield's downtown shops, restaurants and the PATCO line to Philadelphia. Move in this spring, as the rose bushes bloom!
Location
State NJ
County Camden
Area Haddonfield Boro (20417)
Zoning R-7 SINGLE-FAMILY
Rooms
Other Rooms Living Room, Dining Room, Kitchen, Family Room, Basement, Other
Basement Full
Interior
Interior Features Ceiling Fan(s)
Hot Water Natural Gas
Heating Forced Air
Cooling Central A/C
Flooring Wood, Fully Carpeted, Tile/Brick
Fireplaces Number 1
Fireplaces Type Brick
Equipment Cooktop, Dishwasher, Disposal
Fireplace Y
Appliance Cooktop, Dishwasher, Disposal
Heat Source Natural Gas
Exterior
Exterior Feature Patio(s)
Garage Spaces 3.0
Fence Other
Waterfront N
Water Access N
Roof Type Shingle
Accessibility None
Porch Patio(s)
Parking Type Driveway
Total Parking Spaces 3
Garage N
Building
Story 3
Foundation Slab
Sewer Public Sewer
Water Public
Architectural Style Colonial
Level or Stories 3
Additional Building Above Grade
New Construction N
Schools
Middle Schools Middle M.S.
High Schools Haddonfield Memorial H.S.
School District Haddonfield Borough Public Schools
Others
Senior Community No
Tax ID 17-00011 10-00007
Ownership Fee Simple
SqFt Source Assessor
Special Listing Condition Standard
Read Less
Want to know what your home might be worth? Contact us for a FREE valuation!

Our team is ready to help you sell your home for the highest possible price ASAP

Bought with Morgan Halbruner • Keller Williams Realty - Cherry Hill







