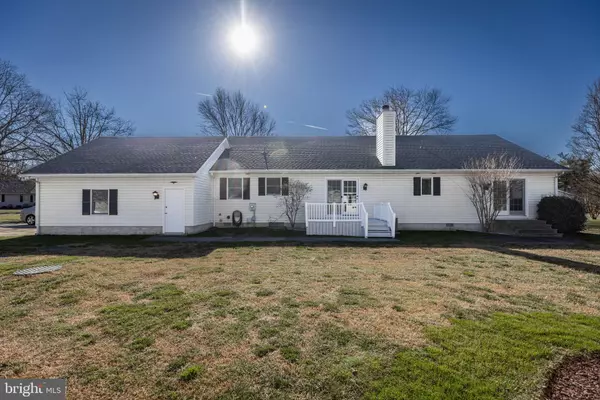$357,000
$357,000
For more information regarding the value of a property, please contact us for a free consultation.
12 E INNER CIR Dover, DE 19904
3 Beds
2 Baths
1,920 SqFt
Key Details
Sold Price $357,000
Property Type Single Family Home
Sub Type Detached
Listing Status Sold
Purchase Type For Sale
Square Footage 1,920 sqft
Price per Sqft $185
Subdivision Tamarac
MLS Listing ID DEKT2017372
Sold Date 03/30/23
Style Ranch/Rambler
Bedrooms 3
Full Baths 2
HOA Y/N N
Abv Grd Liv Area 1,920
Originating Board BRIGHT
Year Built 1989
Annual Tax Amount $2,034
Tax Year 2022
Lot Size 0.414 Acres
Acres 0.41
Lot Dimensions 213.41 x 150.00
Property Description
This home offers first floor living at its finest in the sought after community of Tamarac. This meticulously maintained 3 bedroom, 2 bath ranch has 1,920 square feet of living space, loads of natural light and features an open concept kitchen/family room with a gorgeous corner brick fireplace and double glass doors that open to the low maintenance rear deck. The main level also consists of a dining room, living room, laundry room, 3 bedrooms and two full bathrooms. The spacious primary bedroom opens through double doors to the inviting backyard and has a large en suite bathroom. The 2 car garage is perfect for the car enthusiast and has interior access to the laundry room. The home's exterior features a new roof, large deck, custom shed and a well maintained, landscaped yard with plenty of room for a garden. Conveniently located close to schools, shopping and parks, be sure to visit 12 E. Inner Circle for your personal tour of this beautiful home!
Location
State DE
County Kent
Area Caesar Rodney (30803)
Zoning NA
Rooms
Other Rooms Living Room, Dining Room, Kitchen, Family Room, Laundry
Main Level Bedrooms 3
Interior
Interior Features Primary Bath(s), Attic/House Fan, Breakfast Area, Ceiling Fan(s), Combination Kitchen/Living, Formal/Separate Dining Room, Kitchen - Eat-In
Hot Water Electric
Heating Heat Pump(s)
Cooling Central A/C
Flooring Carpet, Luxury Vinyl Plank
Fireplaces Number 1
Fireplaces Type Brick
Fireplace Y
Heat Source Electric
Laundry Main Floor
Exterior
Exterior Feature Deck(s)
Garage Garage - Side Entry
Garage Spaces 5.0
Utilities Available Cable TV
Waterfront N
Water Access N
Roof Type Architectural Shingle
Accessibility None
Porch Deck(s)
Parking Type Attached Garage, Driveway
Attached Garage 2
Total Parking Spaces 5
Garage Y
Building
Story 1
Foundation Concrete Perimeter
Sewer Private Sewer
Water Public
Architectural Style Ranch/Rambler
Level or Stories 1
Additional Building Above Grade, Below Grade
New Construction N
Schools
School District Caesar Rodney
Others
Senior Community No
Tax ID NM-02-10305-01-4800-000
Ownership Fee Simple
SqFt Source Assessor
Acceptable Financing Cash, Conventional
Listing Terms Cash, Conventional
Financing Cash,Conventional
Special Listing Condition Standard
Read Less
Want to know what your home might be worth? Contact us for a FREE valuation!

Our team is ready to help you sell your home for the highest possible price ASAP

Bought with Jacob S Ryan • RE/MAX Point Realty







