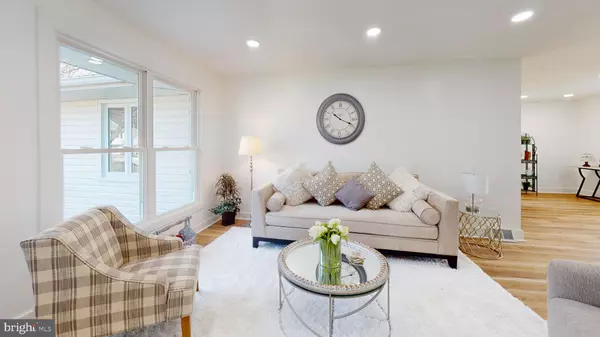$355,000
$335,000
6.0%For more information regarding the value of a property, please contact us for a free consultation.
124 CLOVER ST Mount Holly, NJ 08060
3 Beds
2 Baths
1,488 SqFt
Key Details
Sold Price $355,000
Property Type Single Family Home
Sub Type Detached
Listing Status Sold
Purchase Type For Sale
Square Footage 1,488 sqft
Price per Sqft $238
Subdivision None Available
MLS Listing ID NJBL2041282
Sold Date 03/31/23
Style Ranch/Rambler
Bedrooms 3
Full Baths 2
HOA Y/N N
Abv Grd Liv Area 1,488
Originating Board BRIGHT
Year Built 1947
Annual Tax Amount $6,381
Tax Year 2022
Lot Size 9,100 Sqft
Acres 0.21
Lot Dimensions 65x140
Property Description
MULTIPLE OFFER SITUATION. HIGHEST & BEST DUE BY 12PM WEDNESDAY (3/1). You'll love this spacious, 3-bedroom, 2-bathroom completely renovated open-living Mount Holly ranch-style home. Two short blocks away from the high school and elementary school and within walking distance of the reinvigorated downtown (shops, restaurants, breweries, etc.), this home has been completely renovated from top to bottom. BRAND NEW kitchen (sleek gray cabinets & island with matching white quartz countertop and backsplash, matte black/rope color pendant lights, Whirlpool stainless steel appliance package), primary suite with chic tile shower surround coordinated to match the hallway tub surround, farmhouse rectangle 5-light cross-iron chandelier in dining area and luxury vinyl planking throughout. Converted garage offers flex space for additional bedroom, office, home gym or family room! NEW roof. NEW windows. NEW A/C Condenser. NEW LED recessed lighting. The clean, unfinished basement allows for expansion possibilities while a screened back porch gives opportunity to extend those gatherings outdoors. Convenient access to major highways (295, NJ Turnpike, Rt 130, Rt 38, Rt 541) and Joint Base McGuire-Dix-Lakehurst. Schedule your showing today! This won't last long. SHOWINGS BEGIN SATURDAY, FEB. 25th.
Location
State NJ
County Burlington
Area Mount Holly Twp (20323)
Zoning R2
Direction Northeast
Rooms
Other Rooms Living Room, Dining Room, Primary Bedroom, Bedroom 2, Bedroom 3, Kitchen, Bathroom 1, Bonus Room, Primary Bathroom
Basement Full, Windows, Unfinished, Interior Access
Main Level Bedrooms 3
Interior
Interior Features Attic, Ceiling Fan(s), Combination Kitchen/Living, Entry Level Bedroom, Floor Plan - Open, Kitchen - Island, Primary Bath(s), Recessed Lighting, Stall Shower, Tub Shower, Upgraded Countertops
Hot Water Natural Gas
Heating Forced Air
Cooling Central A/C
Flooring Luxury Vinyl Plank
Equipment Refrigerator, Oven/Range - Gas, Dishwasher, Energy Efficient Appliances, Stainless Steel Appliances, Washer/Dryer Hookups Only
Furnishings No
Fireplace N
Window Features Energy Efficient
Appliance Refrigerator, Oven/Range - Gas, Dishwasher, Energy Efficient Appliances, Stainless Steel Appliances, Washer/Dryer Hookups Only
Heat Source Natural Gas
Laundry Basement, Hookup
Exterior
Exterior Feature Porch(es), Screened
Garage Spaces 2.0
Utilities Available Cable TV Available
Waterfront N
Water Access N
Roof Type Shingle
Street Surface Paved
Accessibility None
Porch Porch(es), Screened
Parking Type Driveway
Total Parking Spaces 2
Garage N
Building
Lot Description Front Yard, Level, Rear Yard, Road Frontage
Story 1
Foundation Block
Sewer Public Sewer
Water Public
Architectural Style Ranch/Rambler
Level or Stories 1
Additional Building Above Grade, Below Grade
Structure Type Dry Wall
New Construction N
Schools
Elementary Schools Gertrude Folwell E.S.
Middle Schools F.W. Holbein M.S.
High Schools Rancocas Valley Reg. H.S.
School District Mount Holly Township Public Schools
Others
Pets Allowed Y
Senior Community No
Tax ID 23-00036-00001 03
Ownership Fee Simple
SqFt Source Estimated
Acceptable Financing Cash, Conventional, FHA, USDA, VA
Horse Property N
Listing Terms Cash, Conventional, FHA, USDA, VA
Financing Cash,Conventional,FHA,USDA,VA
Special Listing Condition Standard
Pets Description No Pet Restrictions
Read Less
Want to know what your home might be worth? Contact us for a FREE valuation!

Our team is ready to help you sell your home for the highest possible price ASAP

Bought with Linda Christine Mooney • HomeSmart First Advantage Realty







