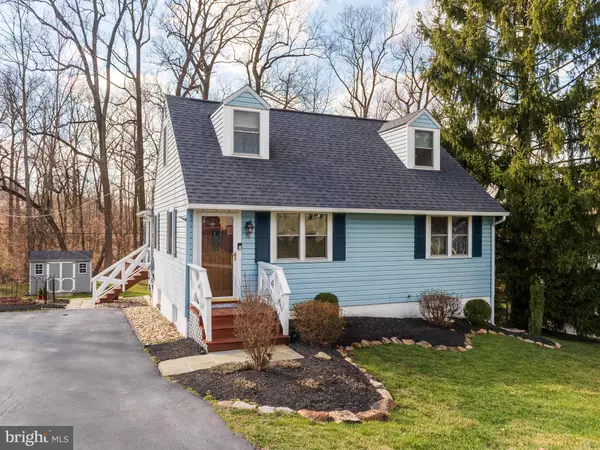$475,000
$469,900
1.1%For more information regarding the value of a property, please contact us for a free consultation.
76 FAHNESTOCK RD Malvern, PA 19355
4 Beds
2 Baths
1,610 SqFt
Key Details
Sold Price $475,000
Property Type Single Family Home
Sub Type Detached
Listing Status Sold
Purchase Type For Sale
Square Footage 1,610 sqft
Price per Sqft $295
Subdivision General Warren Vil
MLS Listing ID PACT2040472
Sold Date 03/31/23
Style Cape Cod
Bedrooms 4
Full Baths 2
HOA Y/N N
Abv Grd Liv Area 1,260
Originating Board BRIGHT
Year Built 1956
Annual Tax Amount $3,280
Tax Year 2023
Lot Size 0.278 Acres
Acres 0.28
Lot Dimensions 0.00 x 0.00
Property Description
This home has been updated and very well cared for by the current owners. There is a New Roof installed in 2014, New Central A/C unit 2014, New Windows in 2019, Upgraded Circuit Breakers to 200 amps, Salt water above ground Pool 2020, New HVAC fan motor 2021, Wood Floors refinished in 2022, New Oil Tank 2023. The Living Room and Kitchen have hardwood floors, There is a full bath with a tub on the first floor, There is a Bedroom and an office/bedroom on the first floor. The second floor has a large Master Bedroom and an additional bedroom and there is a full bath with a shower. The basement has a great family room, a workout room, and a closet. Laundry Room is on the lower level and there is a walk out door to the back yard.
Location
State PA
County Chester
Area East Whiteland Twp (10342)
Zoning R-10
Rooms
Other Rooms Family Room, Exercise Room
Basement Outside Entrance, Partially Finished
Main Level Bedrooms 2
Interior
Interior Features Combination Dining/Living, Floor Plan - Open
Hot Water Electric
Cooling Central A/C
Heat Source Oil
Exterior
Pool Above Ground, Saltwater
Waterfront N
Water Access N
View Trees/Woods
Accessibility None
Parking Type Driveway
Garage N
Building
Story 2
Foundation Other
Sewer Public Sewer
Water Public
Architectural Style Cape Cod
Level or Stories 2
Additional Building Above Grade, Below Grade
New Construction N
Schools
School District Great Valley
Others
Senior Community No
Tax ID 42-04Q-0098
Ownership Fee Simple
SqFt Source Assessor
Acceptable Financing Cash, Conventional
Listing Terms Cash, Conventional
Financing Cash,Conventional
Special Listing Condition Standard
Read Less
Want to know what your home might be worth? Contact us for a FREE valuation!

Our team is ready to help you sell your home for the highest possible price ASAP

Bought with Stacey Mitchell • RE/MAX Main Line-West Chester







