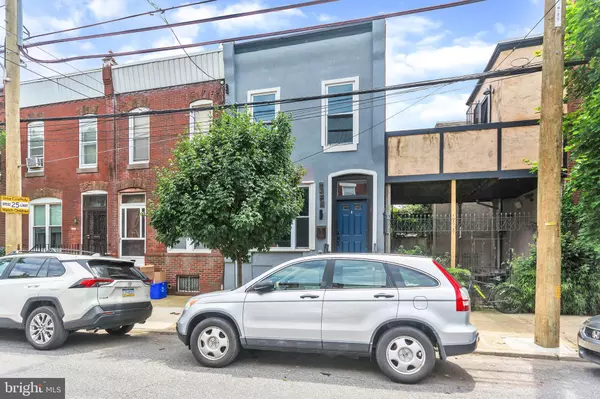$545,000
$560,000
2.7%For more information regarding the value of a property, please contact us for a free consultation.
2448 CARPENTER ST Philadelphia, PA 19146
3 Beds
3 Baths
1,910 SqFt
Key Details
Sold Price $545,000
Property Type Townhouse
Sub Type Interior Row/Townhouse
Listing Status Sold
Purchase Type For Sale
Square Footage 1,910 sqft
Price per Sqft $285
Subdivision Graduate Hospital
MLS Listing ID PAPH2125720
Sold Date 04/03/23
Style Traditional
Bedrooms 3
Full Baths 2
Half Baths 1
HOA Y/N N
Abv Grd Liv Area 1,910
Originating Board BRIGHT
Year Built 1925
Annual Tax Amount $3,013
Tax Year 2023
Lot Size 1,006 Sqft
Acres 0.02
Lot Dimensions 16.00 x 65.00
Property Description
Come and See this impeccably designed, top of the line, 1910 sq ft home in Graduate Hospital! Everything is new in this home from 2017. This well crafted home boasts 3 bedrooms 2.5 baths, a fully finished basement with lovely porcelain tiling, beautiful back patio with custom wood floor flooring and fencing, dramatic custom front windows in both the main and basement levels, Nest smart thermostat, a skylight for increased natural lighting, custom/down exterior lighting, newer roof and 5 years left on tax abatement, high efficiency central air/heating and hardwood flooring throughout. You will love the home's straight through design and open floor plan. Enter the home into a spacious, bright living room, lined with multiple windows for maximum natural light, and featuring a large exposed brick wall. Through the dining area to the eat-in kitchen with tons of incredible amenities including: Samsung stainless steel appliances, high end quartz countertops and breakfast bar, a double sink, an island for extra storage and seating, and subway tile backsplash. Beyond the kitchen you will find the powder room /laundry room . You will also find access to the private backyard space, perfect for grilling out, entertaining or just relaxing. On the second floor, you will find the primary bedroom featuring 12 foot ceilings, a walk-in closet, and full en-suite bathroom with a custom 60 inch marble double vanity. Also found on the second floor, are two very spacious bedrooms with tons of natural light and a shared full hallway bath. In the finished, tiled basement, you will find a perfect area for a den, family room, storage or whatever your needs require. This home is on one of the quietest and prettiest streets. Super walk ability. Take a look at the photos and then stop scrolling and come see this fabulous home.
Location
State PA
County Philadelphia
Area 19146 (19146)
Zoning RSA5
Rooms
Other Rooms Living Room, Dining Room, Primary Bedroom, Bedroom 2, Kitchen, Bedroom 1, Laundry, Recreation Room, Bathroom 1, Primary Bathroom, Half Bath
Basement Fully Finished
Interior
Hot Water Natural Gas
Cooling Central A/C
Heat Source Natural Gas
Exterior
Waterfront N
Water Access N
Accessibility None
Parking Type On Street
Garage N
Building
Story 2
Foundation Permanent
Sewer Public Sewer
Water Public
Architectural Style Traditional
Level or Stories 2
Additional Building Above Grade, Below Grade
New Construction N
Schools
School District The School District Of Philadelphia
Others
Senior Community No
Tax ID 302238100
Ownership Fee Simple
SqFt Source Assessor
Special Listing Condition Standard
Read Less
Want to know what your home might be worth? Contact us for a FREE valuation!

Our team is ready to help you sell your home for the highest possible price ASAP

Bought with John Carfi • BHHS Fox & Roach At the Harper, Rittenhouse Square







