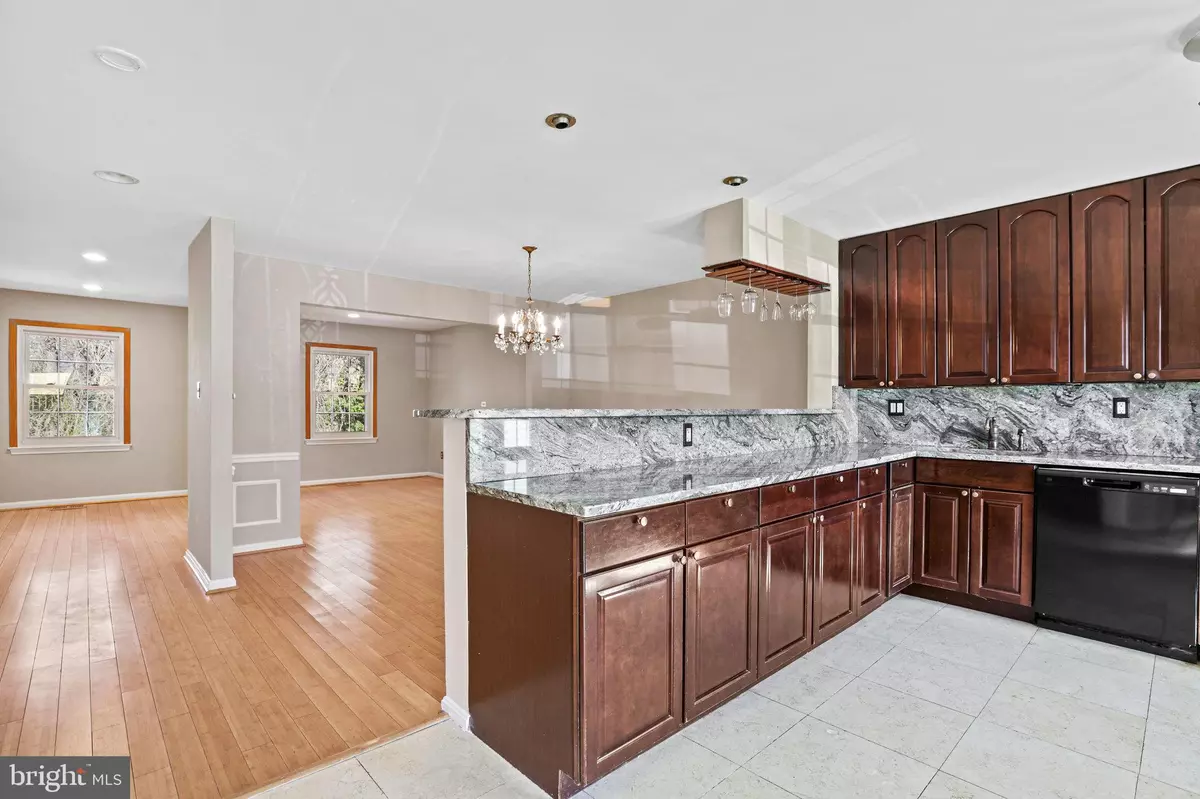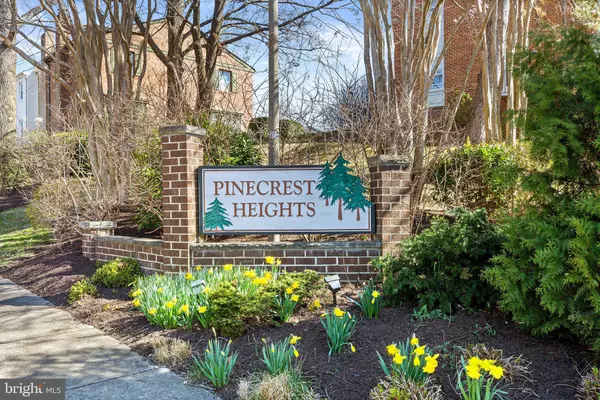$555,000
$545,900
1.7%For more information regarding the value of a property, please contact us for a free consultation.
4544 MAXFIELD DR Annandale, VA 22003
3 Beds
4 Baths
2,120 SqFt
Key Details
Sold Price $555,000
Property Type Townhouse
Sub Type Interior Row/Townhouse
Listing Status Sold
Purchase Type For Sale
Square Footage 2,120 sqft
Price per Sqft $261
Subdivision Pinecrest Heights
MLS Listing ID VAFX2115364
Sold Date 03/31/23
Style Other
Bedrooms 3
Full Baths 3
Half Baths 1
HOA Fees $118/qua
HOA Y/N Y
Abv Grd Liv Area 1,440
Originating Board BRIGHT
Year Built 1972
Annual Tax Amount $5,954
Tax Year 2023
Lot Size 2,100 Sqft
Acres 0.05
Property Description
***Offer deadline Monday, March 13 by 5pm EST. Offers will be reviewed Tuesday morning.***
Location... Location... Location! 20 minutes from DC. 3BR 3.5BA townhome, newly painted, with two parking spaces (one space is assigned) and plenty of street parking for visitors. The kitchen features 42" cabinets, a penninsula-style layout, granite countertops, stainless steel appliances, and tile floors; it opens onto the dining and living space with beautiful hardwood floors. The upper level has 3BR 2 BA and new carpet. The fully finished basement has a den with a wood-burning fireplace, a spare room that can be used as an office or extra bedroom, a kitchenette, a full bathroom, a large laundry and utility room, and a storage closet. The basement opens onto a beautifully hardscaped patio, fully fenced and backing to trees. Minutes to 395, 495, golf, trails, shopping, school, and metro bus stop.
Location
State VA
County Fairfax
Zoning 213
Rooms
Other Rooms Kitchen, Family Room, Bonus Room
Basement English, Fully Finished, Walkout Level, Sump Pump
Interior
Interior Features Attic, Carpet, Ceiling Fan(s), Combination Kitchen/Living, Floor Plan - Open, Kitchen - Island, Kitchenette, Pantry, Recessed Lighting, Window Treatments, Wood Floors
Hot Water Natural Gas, 60+ Gallon Tank
Heating Heat Pump - Gas BackUp, Central
Cooling Central A/C, Ceiling Fan(s)
Flooring Bamboo, Carpet, Engineered Wood
Fireplaces Number 1
Fireplaces Type Brick, Fireplace - Glass Doors, Wood
Equipment Built-In Microwave, Dishwasher, Disposal, Dryer - Electric, Extra Refrigerator/Freezer, Oven/Range - Gas, Range Hood, Refrigerator, Stainless Steel Appliances, Washer, Water Heater - High-Efficiency
Furnishings No
Fireplace Y
Window Features Double Pane,Screens,Sliding
Appliance Built-In Microwave, Dishwasher, Disposal, Dryer - Electric, Extra Refrigerator/Freezer, Oven/Range - Gas, Range Hood, Refrigerator, Stainless Steel Appliances, Washer, Water Heater - High-Efficiency
Heat Source Natural Gas
Laundry Lower Floor, Washer In Unit, Dryer In Unit
Exterior
Exterior Feature Patio(s)
Garage Spaces 2.0
Fence Fully, Wood
Utilities Available Natural Gas Available, Water Available, Electric Available
Amenities Available Swimming Pool, Other
Waterfront N
Water Access N
Roof Type Shingle
Accessibility None
Porch Patio(s)
Parking Type Other, Parking Lot
Total Parking Spaces 2
Garage N
Building
Story 3
Foundation Concrete Perimeter
Sewer Public Sewer
Water Public
Architectural Style Other
Level or Stories 3
Additional Building Above Grade, Below Grade
Structure Type Dry Wall
New Construction N
Schools
Elementary Schools Columbia
Middle Schools Holmes
High Schools Annandale
School District Fairfax County Public Schools
Others
HOA Fee Include Other,Lawn Maintenance,Management,Pool(s),Reserve Funds
Senior Community No
Tax ID 0712 22 0021
Ownership Fee Simple
SqFt Source Estimated
Acceptable Financing Cash, Conventional, VA, FHA, Other
Listing Terms Cash, Conventional, VA, FHA, Other
Financing Cash,Conventional,VA,FHA,Other
Special Listing Condition Standard
Read Less
Want to know what your home might be worth? Contact us for a FREE valuation!

Our team is ready to help you sell your home for the highest possible price ASAP

Bought with Mulugeta A Dessie • Long & Foster Real Estate, Inc.







