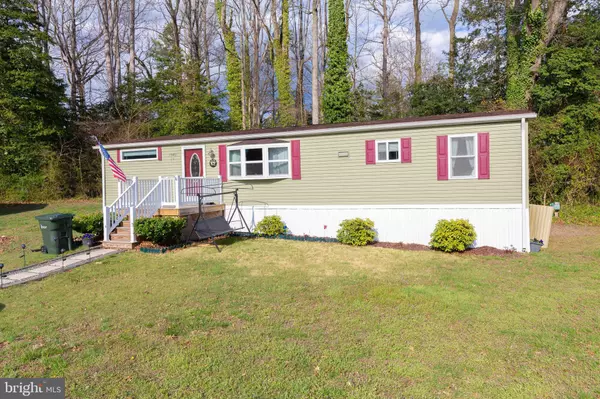$124,500
$129,900
4.2%For more information regarding the value of a property, please contact us for a free consultation.
23401 DOGWOOD CT #52848 Lewes, DE 19958
3 Beds
2 Baths
1,296 SqFt
Key Details
Sold Price $124,500
Property Type Manufactured Home
Sub Type Manufactured
Listing Status Sold
Purchase Type For Sale
Square Footage 1,296 sqft
Price per Sqft $96
Subdivision Angola Beach
MLS Listing ID DESU2035016
Sold Date 04/08/23
Style Other
Bedrooms 3
Full Baths 2
HOA Y/N N
Abv Grd Liv Area 1,296
Originating Board BRIGHT
Land Lease Amount 715.0
Land Lease Frequency Monthly
Year Built 1982
Annual Tax Amount $397
Tax Year 2022
Lot Size 205.360 Acres
Acres 205.36
Lot Dimensions 0.00 x 0.00
Property Description
UPDATED LISTING INFORMATION This home features a large living room dining room combination with wood-burning fireplace and skylights. The kitchen features new hardwood floors and stainless steel appliances with plenty of counter space and a pantry for storage. The split floor-plan offers the owners suite with large newly renovated bath on one side of the home, while the other 2 bedrooms and newly renovated bath are on the other side of the home. There is an office or den located just off of the living room. A rear door just steps from the living room leads you to a large screened porch with 4 person hot tub. The rear fenced yard features shade and privacy, an outdoor shower and large storage shed. 2 new split HVAC systems and a new water heater were just installed in 2022 as well as a new central A/C system in 2021. new hardwood, tile and carpeting throughout the home have also been installed in 2021. Both community swimming pools are nearby. There are kayak/canoe areas, tennis courts, basketball courts and a playground. A marina with boat ramp is also present. The land lease includes garbage collection, sewer and water service, use of the pools and clubhouse. Don't miss this opportunity for a great home and lot in the amenity rich Angola Beach Community.
All offers must include the Seller Suitable Housing Addendum to be signed by buyer. A home inspection completed in 2022 is available for review and the major items have been repaired by the seller. Park application and approval required after signed agreement of sale.
Location
State DE
County Sussex
Area Indian River Hundred (31008)
Zoning RESIDENTIAL
Rooms
Basement Partial
Main Level Bedrooms 3
Interior
Interior Features Carpet, Ceiling Fan(s), Combination Dining/Living, Floor Plan - Traditional, Primary Bath(s), Skylight(s), Stall Shower, Tub Shower, Walk-in Closet(s), Window Treatments
Hot Water Electric
Heating None
Cooling None
Flooring Carpet, Laminated, Tile/Brick
Fireplaces Type Wood, Stone
Equipment Built-In Microwave, Dishwasher, Disposal, Dryer - Electric, Oven/Range - Gas, Refrigerator, Stainless Steel Appliances, Water Heater, Washer
Furnishings No
Fireplace Y
Window Features Insulated
Appliance Built-In Microwave, Dishwasher, Disposal, Dryer - Electric, Oven/Range - Gas, Refrigerator, Stainless Steel Appliances, Water Heater, Washer
Heat Source Electric, Propane - Leased
Laundry Dryer In Unit, Has Laundry, Main Floor, Washer In Unit
Exterior
Exterior Feature Porch(es), Screened
Utilities Available Cable TV Available, Phone Available, Propane, Electric Available
Waterfront N
Water Access N
Roof Type Shingle
Street Surface Black Top
Accessibility 2+ Access Exits
Porch Porch(es), Screened
Road Frontage Private
Parking Type Driveway
Garage N
Building
Story 1
Foundation Pillar/Post/Pier
Sewer Private Sewer
Water Community
Architectural Style Other
Level or Stories 1
Additional Building Above Grade, Below Grade
New Construction N
Schools
School District Cape Henlopen
Others
Pets Allowed Y
Senior Community No
Tax ID 234-18.00-1.00-52848
Ownership Land Lease
SqFt Source Assessor
Acceptable Financing Cash, Other, Conventional
Horse Property N
Listing Terms Cash, Other, Conventional
Financing Cash,Other,Conventional
Special Listing Condition Standard
Pets Description Cats OK, Dogs OK, Number Limit
Read Less
Want to know what your home might be worth? Contact us for a FREE valuation!

Our team is ready to help you sell your home for the highest possible price ASAP

Bought with Michael Zacherl • Keller Williams Realty







