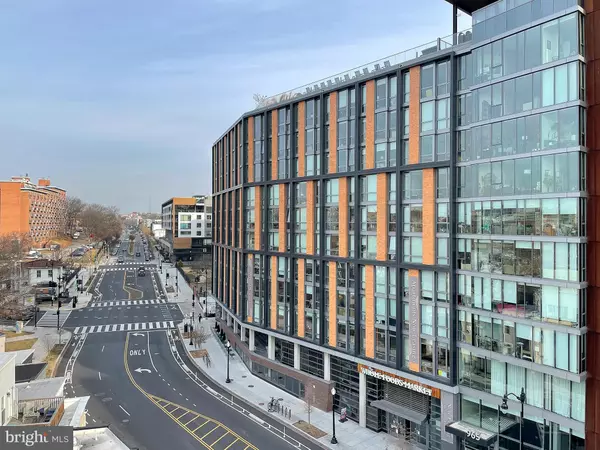$449,000
$449,000
For more information regarding the value of a property, please contact us for a free consultation.
2120 VERMONT AVE NW #105 Washington, DC 20001
1 Bed
1 Bath
590 SqFt
Key Details
Sold Price $449,000
Property Type Condo
Sub Type Condo/Co-op
Listing Status Sold
Purchase Type For Sale
Square Footage 590 sqft
Price per Sqft $761
Subdivision The Rhapsody
MLS Listing ID DCDC2079520
Sold Date 04/10/23
Style Contemporary,Unit/Flat
Bedrooms 1
Full Baths 1
Condo Fees $408/mo
HOA Y/N N
Abv Grd Liv Area 590
Originating Board BRIGHT
Year Built 2006
Annual Tax Amount $3,127
Tax Year 2022
Property Description
Welcome home to 2120 Vermont Ave NW #105.
The Rhapsody is a six-story contemporary community of 162 residences, constructed in 2006. Neighborhood anchors such as Whole Foods, American Ice Company, The Brixton, Warby Parker and the U Street green line metro are all steps from your front door, allowing convenience and efficiency to become staples of your daily life. Pass through the controlled access glass atrium foyer, and you’ll find a chic lobby where the resident mail boxes, building elevators and on-site management offices are located.
Turn the key to open the solid wood door of your new home and take note of the abundant natural light streaming through the floor to ceiling windows of the main living area. Soak in the vibrant energy of the city. This is not another basement unit for sale.
Say goodbye to galley kitchens, white appliances and beige "Harry and the Hendersons" era linoleum flooring. You'll appreciate GE Stainless Steel appliance package with gas range, built-in microwave and icemaker, enabling your inner Ina Garten to come to life. Set the charcuterie board on the center island under the vintage style glass pendant lights. Casually ask if anyone is a bit warm, and let the digital thermostat act as the segue into your humble brag on the new HVAC system (installed August 2022). The full bathroom with porcelain bathtub, vanity storage and stacked washer/dryer is accessible through the main hall of the unit, so guests never need to travel through your bedroom or closet when it's your turn to host the next dinner party.
In addition to the aforementioned features, your new home also includes extra storage (located in garage near parking space), reserved parking space (Lucky No. 7, steps from the elevator), fitness room and rooftop deck with grilling area, amazing city views and resident lounge area. Monthly condo fees of $408/mo. also ensure the community bike room, secured package room, elevator carts and exterior landscaping stay well maintained by the management team, on-site seven days a week.
Location, Amenities & Price.
The winning trifecta is here. Don't miss out! Reach out to Henderson or Chris today for a private tour and to learn more about financing and delivery options.
Location
State DC
County Washington
Zoning 1
Rooms
Main Level Bedrooms 1
Interior
Interior Features Kitchen - Island, Walk-in Closet(s), Wood Floors
Hot Water Natural Gas
Heating Forced Air
Cooling Central A/C
Heat Source Natural Gas
Exterior
Garage Underground
Garage Spaces 1.0
Amenities Available Elevator, Exercise Room, Fitness Center, Reserved/Assigned Parking
Waterfront N
Water Access N
Accessibility None
Parking Type Parking Garage, Off Street
Total Parking Spaces 1
Garage Y
Building
Story 1
Unit Features Mid-Rise 5 - 8 Floors
Sewer Public Sewer
Water Public
Architectural Style Contemporary, Unit/Flat
Level or Stories 1
Additional Building Above Grade, Below Grade
New Construction N
Schools
School District District Of Columbia Public Schools
Others
Pets Allowed Y
HOA Fee Include Water,Trash,Sewer,Common Area Maintenance
Senior Community No
Tax ID 0358//2041
Ownership Condominium
Special Listing Condition Standard
Pets Description Dogs OK, Cats OK
Read Less
Want to know what your home might be worth? Contact us for a FREE valuation!

Our team is ready to help you sell your home for the highest possible price ASAP

Bought with Aneta Tomdio • Compass







