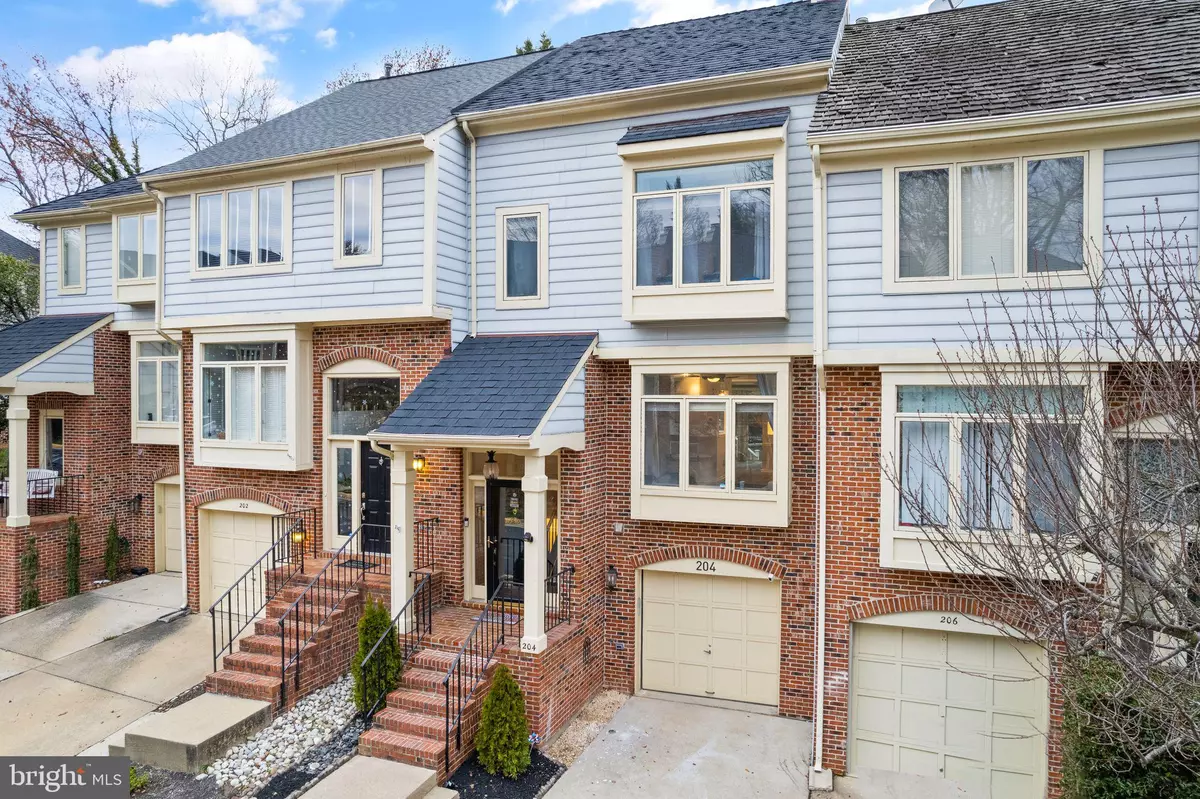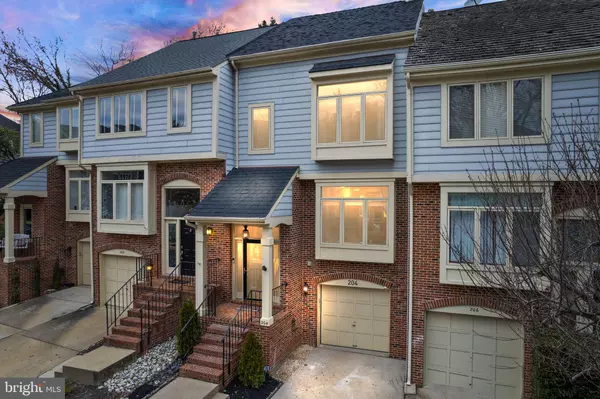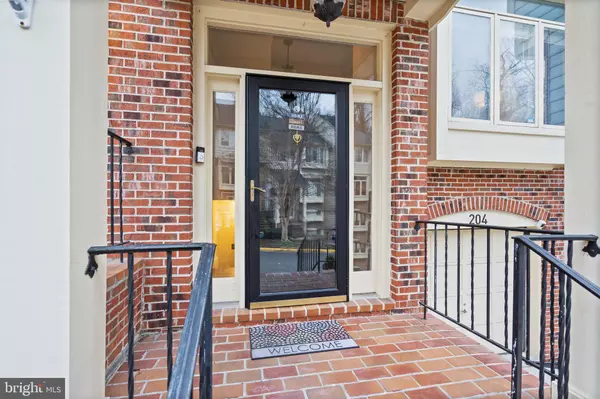$536,000
$525,000
2.1%For more information regarding the value of a property, please contact us for a free consultation.
204 MILL CROSS LN Occoquan, VA 22125
2 Beds
4 Baths
2,226 SqFt
Key Details
Sold Price $536,000
Property Type Townhouse
Sub Type Interior Row/Townhouse
Listing Status Sold
Purchase Type For Sale
Square Footage 2,226 sqft
Price per Sqft $240
Subdivision Townes Of Occoquan Mill
MLS Listing ID VAPW2046842
Sold Date 04/10/23
Style Colonial
Bedrooms 2
Full Baths 2
Half Baths 2
HOA Fees $85/mo
HOA Y/N Y
Abv Grd Liv Area 1,628
Originating Board BRIGHT
Year Built 1988
Annual Tax Amount $5,106
Tax Year 2022
Lot Size 1,725 Sqft
Acres 0.04
Property Description
Welcome home to your gorgeous four level townhouse in prime location with an attached car garage, 4 bathrooms, and a jetted jacuzzi! Just steps from the riverfront Historic Occoquan, a truly one-of-a-kind place, you will live in a community hosting artisan markets, the Occoquan river, and holiday feasts, and has been voted the #1 Tourist Destination in Prince William County each year since 2015!
Your new 2226 sqft home includes 2 large bedrooms each with their own dedicated bathrooms, 2 half baths, luxurious hardwood flooring and vinyl through the whole home, and a built-in finished garage. On your main level, you will be wowed by the totally open concept that is made for entertaining. This home’s updated kitchen with stainless steel appliances are a buyer's dream as it features a sunroom extension with floor to ceiling windows, SKYLIGHT, HEATED FLOORS & TONS of natural light! Enjoy dining next to your fireplace or stepping out to your large private STONE back patio. The large primary suite upstairs features a walk-in closet, dual sink and luxury jetted JACUZZI bath, shower with a glass door plus a loft with a spacious SECOND walk-in-closet! The second comfortable room has another large closet, as well as an updated bathroom with dedicated shower! The downstairs luxurious room gives you options to be used as another bedroom, office, workout room or all together with access to a half bathroom and garage. The home also includes fresh paint, window boxes, 4 ceiling fans, open porch and multiple parking spots ON PROPERTY! This home has been meticulously maintained and is fully MOVE IN READY.
This home is a commuter’s dream as you are located just off of I-95, 2 blocks from a commuter lot and less than 2 miles to VRE/Amtrak (Woodbridge) in Prince William County. You can get to any destination quickly whether you need to head to Washington D.C. (19 miles), Fort Belvoir (12 miles), all of the shops by Potomac Mills Mall (4.5 miles), Prince William Forest National Park (12 miles), or even Quantico (15 miles). Where else can you feel like you live in a hallmark movie town, be right on the river, and be just moments from I-95??
Location
State VA
County Prince William
Zoning R6
Rooms
Basement Fully Finished
Interior
Interior Features Ceiling Fan(s), Walk-in Closet(s), Window Treatments, Soaking Tub
Hot Water Tankless
Heating Forced Air, Central
Cooling Central A/C, Air Purification System
Fireplaces Number 1
Fireplaces Type Gas/Propane
Equipment Built-In Microwave, Cooktop, Dishwasher, Disposal, Dryer, Refrigerator, Stainless Steel Appliances, Washer, Water Heater - Tankless
Fireplace Y
Appliance Built-In Microwave, Cooktop, Dishwasher, Disposal, Dryer, Refrigerator, Stainless Steel Appliances, Washer, Water Heater - Tankless
Heat Source Natural Gas
Exterior
Exterior Feature Patio(s)
Garage Garage - Front Entry, Garage Door Opener, Inside Access
Garage Spaces 2.0
Waterfront N
Water Access N
Roof Type Rubber
Accessibility None
Porch Patio(s)
Parking Type Attached Garage, Driveway
Attached Garage 1
Total Parking Spaces 2
Garage Y
Building
Story 4
Foundation Slab
Sewer Public Sewer
Water Public
Architectural Style Colonial
Level or Stories 4
Additional Building Above Grade, Below Grade
Structure Type Dry Wall
New Construction N
Schools
Elementary Schools Occoquan
Middle Schools Fred M. Lynn
High Schools Woodbridge
School District Prince William County Public Schools
Others
Pets Allowed Y
HOA Fee Include Snow Removal,Trash,Common Area Maintenance
Senior Community No
Tax ID 8393-72-1473
Ownership Fee Simple
SqFt Source Assessor
Acceptable Financing Cash, Conventional, FHA, VA
Listing Terms Cash, Conventional, FHA, VA
Financing Cash,Conventional,FHA,VA
Special Listing Condition Standard
Pets Description No Pet Restrictions
Read Less
Want to know what your home might be worth? Contact us for a FREE valuation!

Our team is ready to help you sell your home for the highest possible price ASAP

Bought with ANA NAE • Pearson Smith Realty, LLC







