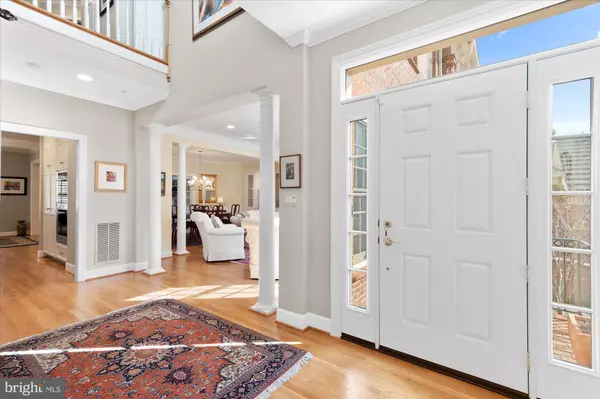$1,510,000
$1,398,000
8.0%For more information regarding the value of a property, please contact us for a free consultation.
7805 HIDDEN MEADOW TER Potomac, MD 20854
4 Beds
5 Baths
4,852 SqFt
Key Details
Sold Price $1,510,000
Property Type Townhouse
Sub Type Interior Row/Townhouse
Listing Status Sold
Purchase Type For Sale
Square Footage 4,852 sqft
Price per Sqft $311
Subdivision River Falls
MLS Listing ID MDMC2082816
Sold Date 04/10/23
Style Colonial
Bedrooms 4
Full Baths 4
Half Baths 1
HOA Fees $214/qua
HOA Y/N Y
Abv Grd Liv Area 3,218
Originating Board BRIGHT
Year Built 1995
Annual Tax Amount $12,040
Tax Year 2023
Lot Size 3,844 Sqft
Acres 0.09
Property Description
Here it is! A renovated, turn-key ready, 4,800+ SF, all brick townhome in one of Potomac's most popular communities with a dynamite location around the corner from Great Falls National Park! Wait until you see this stunning, custom designed, finely crafted, top-of-the-line Chef's Kitchen - the centerpiece of the home - with exceptional storage and work areas for the serious chef. Your friends can enjoy a glass of wine and conversation at the large center island while you create your next culinary masterpiece! The open floor plan on the main level beginning with the two story entry foyer and curved staircase leads into the formal Living Room, open to the formal Dining Room with custom built-ins. The adjacent Family Room with a wall of built-ins and a gas fireplace is open to the Kitchen/Eating area and also offers easy access to the covered deck with new flooring all overlooking the backyard. On the upper level, you will find a comfortable & spacious Primary Suite with a cove ceiling, dressing area, large walk-in closets and a renovated Primary Bath. The Primary Bath with custom ceramic tile work offers double vanities and an oversized multi-head shower. Two other en suite bedrooms with private baths plus a separate laundry room with a large laundry tub complete the Upper Level. The daylight, walk-up Lower Level has the perfect recreation room for your large screen TV and billiard/game/exercise area. A fourth bedroom with full size double windows, a closet and access to the full bathroom provides space for the college student, au pair or in-laws. Two large storage areas make up the remainder of the lower level. Outside, in the backyard, is a large, private, enclosed Georgetown style brick patio with views of the dedicated green space/tree line where you can entertain on a beautiful spring day. One of the "hidden features" of this home is the close proximity to Great Falls National Park, the C&O Canal and Billy Goat Trail. Any avid outdoor adventurer/hiker/biker/kayaker/bird watcher will absolutely flip for this location. If you prefer a quieter lifestyle, this home allows you to escape, curl up with a good book and enjoy your own personal time. The River Falls community offers access (membership required) to the Swim/Tennis Club with an Olympic size swimming pool, baby pool, tennis courts, basketball courts, a baseball diamond, soccer field, tot lot and clubhouse. This coveted community offers easy access to the Clara Barton Parkway, I-495, the Beltway; the 270 BioMed Corridor, Tyson's Corner and many commuting options to downtown DC. Local area airports are within a 30 minute, non-rush hour drive. All this and one of the top school districts in the nation. Stop your search; you've found it here! Make this your home today!
Location
State MD
County Montgomery
Zoning R200
Rooms
Other Rooms Living Room, Dining Room, Primary Bedroom, Bedroom 2, Bedroom 3, Bedroom 4, Kitchen, Family Room, Foyer, Laundry, Recreation Room, Primary Bathroom, Full Bath
Basement Other
Interior
Interior Features Family Room Off Kitchen, Kitchen - Gourmet, Breakfast Area, Dining Area, Kitchen - Eat-In, Built-Ins, Chair Railings, Upgraded Countertops, Crown Moldings, Primary Bath(s), Window Treatments, Wood Floors, Recessed Lighting, Floor Plan - Open, Attic, Carpet, Formal/Separate Dining Room, Kitchen - Country, Kitchen - Island, Kitchen - Table Space, Walk-in Closet(s), Ceiling Fan(s), Sprinkler System, Stall Shower
Hot Water Natural Gas
Heating Forced Air, Zoned
Cooling Central A/C, Zoned
Flooring Hardwood, Carpet, Ceramic Tile
Fireplaces Number 1
Fireplaces Type Fireplace - Glass Doors, Mantel(s)
Equipment Cooktop, Dishwasher, Disposal, Microwave, Oven - Double, Range Hood, Refrigerator, Exhaust Fan, Extra Refrigerator/Freezer, Oven - Self Cleaning, Oven - Wall, Stainless Steel Appliances, Six Burner Stove, Water Heater, Humidifier
Fireplace Y
Window Features Double Pane,Double Hung,Energy Efficient
Appliance Cooktop, Dishwasher, Disposal, Microwave, Oven - Double, Range Hood, Refrigerator, Exhaust Fan, Extra Refrigerator/Freezer, Oven - Self Cleaning, Oven - Wall, Stainless Steel Appliances, Six Burner Stove, Water Heater, Humidifier
Heat Source Natural Gas
Laundry Upper Floor
Exterior
Exterior Feature Deck(s), Patio(s)
Garage Garage Door Opener, Garage - Front Entry, Built In, Inside Access
Garage Spaces 3.0
Fence Decorative, Masonry/Stone, Wrought Iron, Rear, Privacy, Fully
Amenities Available Common Grounds, Pool Mem Avail
Waterfront N
Water Access N
View Garden/Lawn
Roof Type Concrete
Street Surface Black Top
Accessibility None
Porch Deck(s), Patio(s)
Road Frontage Private
Parking Type Attached Garage, Driveway, Off Street
Attached Garage 2
Total Parking Spaces 3
Garage Y
Building
Lot Description Backs to Trees, Landscaping, Level
Story 3
Foundation Other
Sewer Public Sewer
Water Public
Architectural Style Colonial
Level or Stories 3
Additional Building Above Grade, Below Grade
Structure Type 9'+ Ceilings,High,Tray Ceilings,Dry Wall
New Construction N
Schools
School District Montgomery County Public Schools
Others
HOA Fee Include Common Area Maintenance,Management,Reserve Funds,Trash,Snow Removal
Senior Community No
Tax ID 161002843992
Ownership Fee Simple
SqFt Source Assessor
Security Features Security System,Electric Alarm,Smoke Detector,Sprinkler System - Indoor
Acceptable Financing Cash, Conventional
Listing Terms Cash, Conventional
Financing Cash,Conventional
Special Listing Condition Standard
Read Less
Want to know what your home might be worth? Contact us for a FREE valuation!

Our team is ready to help you sell your home for the highest possible price ASAP

Bought with Lisa R. Stransky • Washington Fine Properties, LLC







