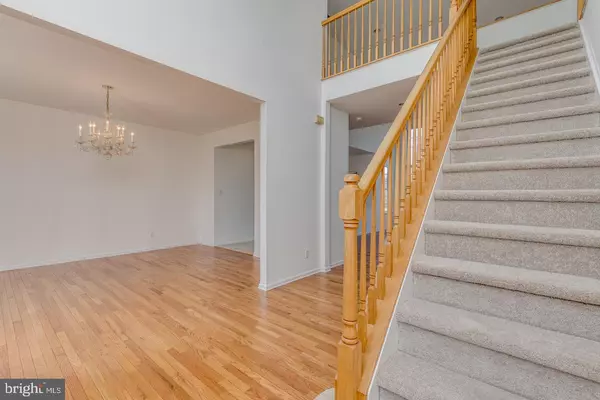$775,000
$735,000
5.4%For more information regarding the value of a property, please contact us for a free consultation.
38 CAMEO DR Cherry Hill, NJ 08003
4 Beds
3 Baths
3,274 SqFt
Key Details
Sold Price $775,000
Property Type Single Family Home
Sub Type Detached
Listing Status Sold
Purchase Type For Sale
Square Footage 3,274 sqft
Price per Sqft $236
Subdivision Siena
MLS Listing ID NJCD2040140
Sold Date 04/14/23
Style Contemporary
Bedrooms 4
Full Baths 2
Half Baths 1
HOA Fees $14/ann
HOA Y/N Y
Abv Grd Liv Area 3,274
Originating Board BRIGHT
Year Built 1995
Annual Tax Amount $19,934
Tax Year 2022
Lot Size 0.380 Acres
Acres 0.38
Lot Dimensions 91.00 x 150.00
Property Description
Please submit Final and Best offers by Monday 3/6, 10:00AM. One page Proposal to Purchase (no contracts) with pre-approval or POF. Beautiful, 4 bed, 2.5 bath home, situated on a primer/bonus size lot in desirable Siena. Enter on newly stained and polished hardwood floors throughout the main level (tile in kitchen), freshly painted throughout and new wall to wall carpeting upstairs. Open eat-in kitchen with oversized center island, overlooks vast open space from side to backyard. The open vast lot to the back and side is county owned and maintained. Beautiful family room boast a marble fireplace bracketed by stunning glass windows that are over twelve feet high. The room has a cathedral ceiling which adds to the perception of largeness and splendor . The large primary bedroom features Tre ceilings, walk-in closet, large primary bath and sitting area. Additional bonuses to this home include but not limited to dual, front and back stairs, ceiling fans, Jack-n-Jill full bath and a full size basement waiting to be finished, new roof (9/22), newly refinished/stained deck and professional landscaping,
Location
State NJ
County Camden
Area Cherry Hill Twp (20409)
Zoning RESIDENTIAL
Rooms
Other Rooms Living Room, Dining Room, Primary Bedroom, Sitting Room, Bedroom 2, Bedroom 4, Kitchen, Family Room, Breakfast Room, Office, Bathroom 3
Basement Full, Unfinished
Interior
Interior Features Ceiling Fan(s), Double/Dual Staircase, Kitchen - Island, Kitchen - Table Space, Walk-in Closet(s), Wood Floors, Carpet
Hot Water Natural Gas
Heating Forced Air
Cooling Central A/C
Fireplaces Number 1
Fireplace Y
Heat Source Natural Gas
Laundry Main Floor
Exterior
Garage Garage - Side Entry, Garage Door Opener
Garage Spaces 2.0
Waterfront N
Water Access N
View Panoramic
Accessibility None
Parking Type Attached Garage
Attached Garage 2
Total Parking Spaces 2
Garage Y
Building
Story 2
Foundation Concrete Perimeter
Sewer Public Sewer
Water Public
Architectural Style Contemporary
Level or Stories 2
Additional Building Above Grade, Below Grade
New Construction N
Schools
Elementary Schools Richard Stockton E.S.
Middle Schools Henry C. Beck M.S.
High Schools Cherry Hill High - East
School District Cherry Hill Township Public Schools
Others
Senior Community No
Tax ID 09-00437 05-00004
Ownership Fee Simple
SqFt Source Estimated
Acceptable Financing Cash, Conventional, FHA, VA
Listing Terms Cash, Conventional, FHA, VA
Financing Cash,Conventional,FHA,VA
Special Listing Condition Standard
Read Less
Want to know what your home might be worth? Contact us for a FREE valuation!

Our team is ready to help you sell your home for the highest possible price ASAP

Bought with Francis Longo • Tesla Realty Group LLC







