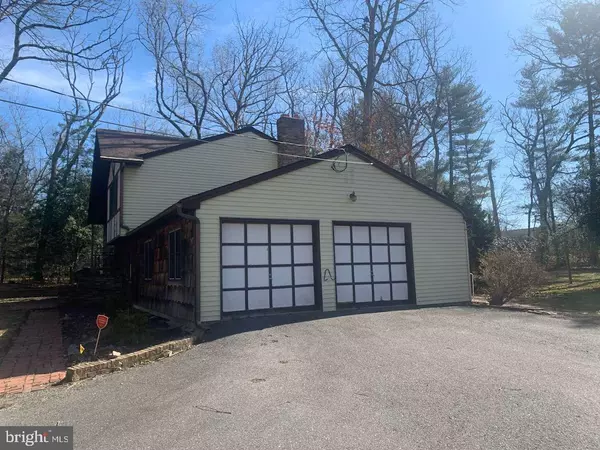$205,000
$179,900
14.0%For more information regarding the value of a property, please contact us for a free consultation.
83 OAKLAND DR Elmer, NJ 08318
5 Beds
2 Baths
1,254 SqFt
Key Details
Sold Price $205,000
Property Type Single Family Home
Sub Type Detached
Listing Status Sold
Purchase Type For Sale
Square Footage 1,254 sqft
Price per Sqft $163
Subdivision None Available
MLS Listing ID NJSA2007054
Sold Date 04/18/23
Style Bi-level
Bedrooms 5
Full Baths 2
HOA Y/N N
Abv Grd Liv Area 1,254
Originating Board BRIGHT
Year Built 1976
Annual Tax Amount $6,495
Tax Year 2022
Lot Size 0.920 Acres
Acres 0.92
Lot Dimensions 0.00 x 0.00
Property Description
Calling All DIYer's and Investors . If your looking for a house to live in while you fix it up or just looking for your next flip this home is for you. Located on a large double lot in a quiet Pittsgrove neighborhood , this 2400 +/- sq. ft. features 5 Bedrooms, 4 Bathrooms, 3 Large Livings Areas, Brick Fireplace and Nice Sized 2 Garage Attached Garage. Property appears to have been set up with a mother-in-law suite on the lower level which could be easily restored. Original Septic Plans and Inspection Reports on file. Property is being sold strictly AS-IS with Buyer reasonable for all fee's, closing costs, inspections, tests ect. that may be required.
Location
State NJ
County Salem
Area Pittsgrove Twp (21711)
Zoning RES
Rooms
Other Rooms Dining Room, Primary Bedroom, Bedroom 2, Bedroom 3, Kitchen, Family Room, Bedroom 1, In-Law/auPair/Suite
Main Level Bedrooms 3
Interior
Interior Features 2nd Kitchen, Attic, Carpet, Cedar Closet(s), Ceiling Fan(s), Floor Plan - Traditional, Stall Shower, Tub Shower, Water Treat System
Hot Water Electric
Heating Baseboard - Hot Water, Zoned
Cooling Ceiling Fan(s), Whole House Exhaust Ventilation
Flooring Carpet, Ceramic Tile, Concrete
Fireplaces Number 1
Equipment Built-In Microwave, Oven/Range - Electric, Refrigerator
Furnishings No
Fireplace Y
Window Features Double Pane,Wood Frame
Appliance Built-In Microwave, Oven/Range - Electric, Refrigerator
Heat Source Natural Gas
Laundry Hookup, Lower Floor
Exterior
Exterior Feature Patio(s)
Garage Garage - Side Entry
Garage Spaces 2.0
Fence Partially
Utilities Available Cable TV Available, Electric Available, Natural Gas Available
Waterfront N
Water Access N
Roof Type Architectural Shingle,Asphalt
Street Surface Black Top
Accessibility 2+ Access Exits
Porch Patio(s)
Road Frontage Boro/Township
Parking Type Driveway, Attached Garage
Attached Garage 2
Total Parking Spaces 2
Garage Y
Building
Lot Description Backs to Trees, Front Yard, Landscaping, Rear Yard, Road Frontage, SideYard(s), Sloping, Trees/Wooded
Story 2
Foundation Slab
Sewer On Site Septic, Private Sewer, Site Evaluation on File
Water Public, Well
Architectural Style Bi-level
Level or Stories 2
Additional Building Above Grade, Below Grade
Structure Type Dry Wall,Paneled Walls,Wood Walls
New Construction N
Schools
High Schools Arthur P. Schalick H.S.
School District Pittsgrove Township Public Schools
Others
Senior Community No
Tax ID 11-02902-00007
Ownership Fee Simple
SqFt Source Assessor
Acceptable Financing Cash, Conventional
Listing Terms Cash, Conventional
Financing Cash,Conventional
Special Listing Condition Standard
Read Less
Want to know what your home might be worth? Contact us for a FREE valuation!

Our team is ready to help you sell your home for the highest possible price ASAP

Bought with Alma Barragan • Keller Williams Prime Realty







