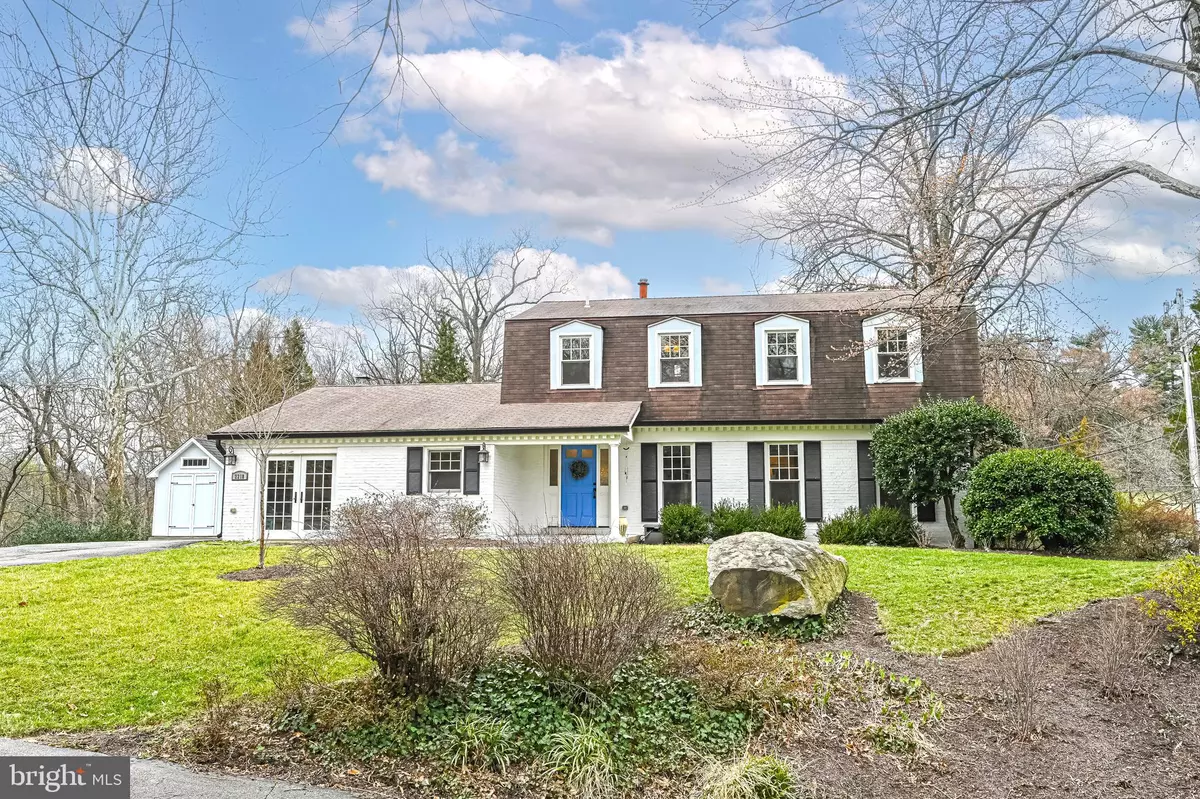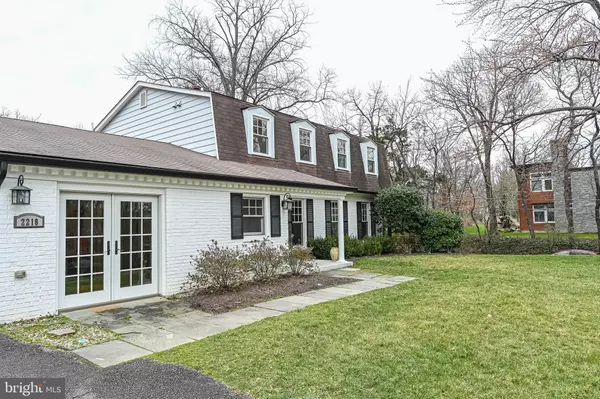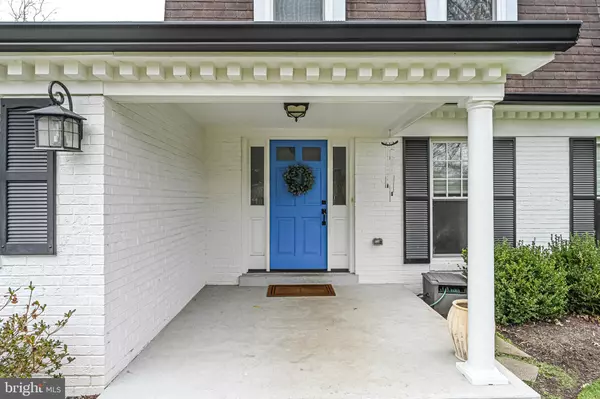$1,585,000
$1,525,000
3.9%For more information regarding the value of a property, please contact us for a free consultation.
2218 24TH ST N Arlington, VA 22207
4 Beds
4 Baths
2,680 SqFt
Key Details
Sold Price $1,585,000
Property Type Single Family Home
Sub Type Detached
Listing Status Sold
Purchase Type For Sale
Square Footage 2,680 sqft
Price per Sqft $591
Subdivision Woodmont
MLS Listing ID VAAR2027290
Sold Date 04/20/23
Style Colonial,Dutch
Bedrooms 4
Full Baths 3
Half Baths 1
HOA Y/N N
Abv Grd Liv Area 2,680
Originating Board BRIGHT
Year Built 1978
Annual Tax Amount $13,920
Tax Year 2022
Lot Size 10,090 Sqft
Acres 0.23
Property Description
Imagine living on a cul-de-sac off a quiet, no-through street just a block from a 19-acre park at the edge of Arlington with only one traffic light into DC. Renovated in 2012, this delightful Dutch Colonial combines a practical design for daily living and great flow for entertaining inside and outside. The foyer is flanked by a private dining room to one side and a short hallway to the other that leads to a light-filled play room which could also be used for exercise or office with private entrance. Gourmet kitchen is drenched in natural light with two bay windows. There are two full-size ovens, perfect for the generous baker or for those larger gatherings. The light cream cabinetry carries through to the breakfast area with built-in pantry, buffet & glass hutch. Continue to a large family room with cozy, wood-burning fireplace that walks-out to the patio and privately landscaped rear yard. The newer hardwood flooring continues to the upper level. The primary suite includes a renovated bath with over-sized shower which is also filled with natural light and is completed with a custom California closet system in the walk-in. Two ample size bedrooms share a large hall bath with double vanity. The lower level includes an in-law suite with private entrance, wet-bar and recreational area perfect for movie or game night, cedar closet and storage room. Freshly landscaped front yard with seasonal plantings for year-round show. Less than 2 miles to metro, 3 miles to DC and less than 7 miles to Reagan Airport. Enjoy the nature trails at Fort Smith Park, Civil War artifacts, peace garden and Hendry House just across the street.
Location
State VA
County Arlington
Zoning R-10
Rooms
Basement Fully Finished, Walkout Level, Sump Pump, Windows
Interior
Interior Features Attic, Bar, Breakfast Area, Built-Ins, Carpet, Cedar Closet(s), Ceiling Fan(s), Chair Railings, Crown Moldings, Family Room Off Kitchen, Floor Plan - Traditional, Formal/Separate Dining Room, Kitchen - Gourmet, Primary Bath(s), Recessed Lighting, Walk-in Closet(s), Wet/Dry Bar, Wood Floors
Hot Water Natural Gas
Cooling Central A/C
Flooring Hardwood, Tile/Brick, Carpet
Fireplaces Number 1
Fireplaces Type Screen, Wood
Equipment Built-In Microwave, Dishwasher, Disposal, Dryer - Electric, Exhaust Fan, Icemaker, Range Hood, Refrigerator, Stainless Steel Appliances, Washer, Water Heater, Cooktop, Oven - Double
Fireplace Y
Window Features Bay/Bow,Double Pane,Energy Efficient,Screens
Appliance Built-In Microwave, Dishwasher, Disposal, Dryer - Electric, Exhaust Fan, Icemaker, Range Hood, Refrigerator, Stainless Steel Appliances, Washer, Water Heater, Cooktop, Oven - Double
Heat Source Natural Gas
Laundry Main Floor
Exterior
Utilities Available Electric Available, Natural Gas Available, Sewer Available, Water Available
Waterfront N
Water Access N
Roof Type Composite
Accessibility None
Parking Type Driveway, On Street
Garage N
Building
Lot Description Cul-de-sac, Front Yard, Landscaping, Level, No Thru Street, Rear Yard
Story 2
Foundation Slab
Sewer Public Sewer
Water Public
Architectural Style Colonial, Dutch
Level or Stories 2
Additional Building Above Grade, Below Grade
Structure Type 9'+ Ceilings,Dry Wall
New Construction N
Schools
Elementary Schools Taylor
Middle Schools Dorothy Hamm
High Schools Yorktown
School District Arlington County Public Schools
Others
Pets Allowed Y
Senior Community No
Tax ID 04-028-084
Ownership Fee Simple
SqFt Source Assessor
Acceptable Financing Cash, Conventional
Horse Property N
Listing Terms Cash, Conventional
Financing Cash,Conventional
Special Listing Condition Standard
Pets Description No Pet Restrictions
Read Less
Want to know what your home might be worth? Contact us for a FREE valuation!

Our team is ready to help you sell your home for the highest possible price ASAP

Bought with Victoria Giovenco • Long & Foster Real Estate, Inc.







