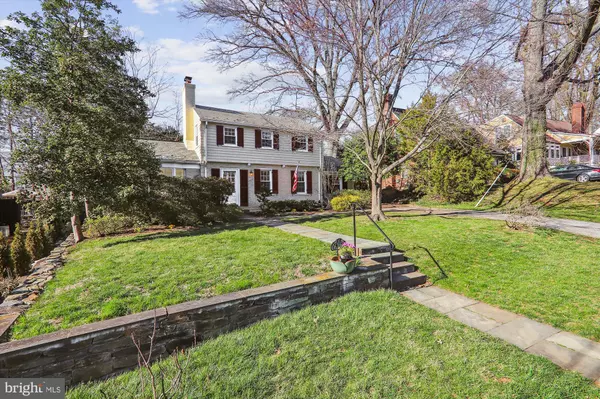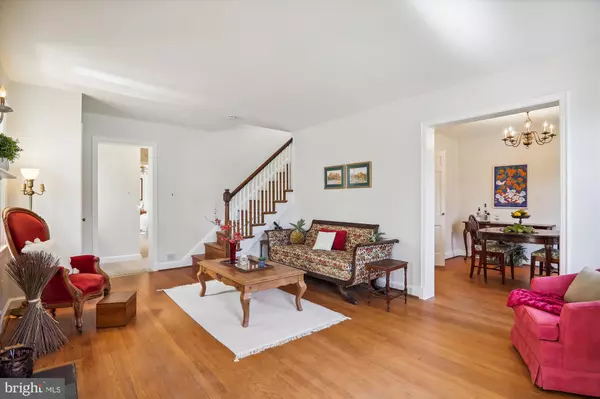$1,075,000
$1,075,000
For more information regarding the value of a property, please contact us for a free consultation.
6206 DUNROBBIN DR Bethesda, MD 20816
4 Beds
3 Baths
1,740 SqFt
Key Details
Sold Price $1,075,000
Property Type Single Family Home
Sub Type Detached
Listing Status Sold
Purchase Type For Sale
Square Footage 1,740 sqft
Price per Sqft $617
Subdivision Fairway Hills
MLS Listing ID MDMC2083466
Sold Date 04/20/23
Style Colonial
Bedrooms 4
Full Baths 2
Half Baths 1
HOA Y/N N
Abv Grd Liv Area 1,740
Originating Board BRIGHT
Year Built 1940
Annual Tax Amount $9,224
Tax Year 2022
Lot Size 6,890 Sqft
Acres 0.16
Property Description
Charming colonial in a highly desirable location just a quick stroll to retail shops and Glen Echo Park/ Potomac River/Canal, and a 10-min drive to DC and VA. Delightful sunroom/family room, where all your plants (and pets and people) will thrive, plus a quiet office off the dining room. Main-level primary suite with brand-new carpeting. Three additional bedrooms/one bath up. Cute breakfast nook off galley kitchen, with a back door to a small covered cove and a lovely fenced back yard and garden shed/play house. Freshly painted and maintained with care over the years, including replacing windows and rebuilding the chimney, but ready for updates and priced accordingly. Oil heating. Feeds to Bannockburn/Pyle/Whitman schools. This 1940 gem has all the practicality and potential you seek plus oozes with charm! One-year home warranty. Sold "as is."
Location
State MD
County Montgomery
Zoning R60
Direction South
Rooms
Basement Connecting Stairway, Unfinished
Main Level Bedrooms 1
Interior
Interior Features Ceiling Fan(s), Floor Plan - Traditional, Formal/Separate Dining Room, Kitchen - Galley, Breakfast Area, Wood Floors, Carpet, Primary Bath(s), Skylight(s), Window Treatments
Hot Water Electric
Cooling Central A/C, Ductless/Mini-Split
Flooring Hardwood, Carpet
Fireplaces Number 1
Fireplaces Type Wood
Fireplace Y
Heat Source Oil, Electric
Laundry Basement
Exterior
Garage Spaces 2.0
Fence Rear
Waterfront N
Water Access N
Roof Type Slate,Composite
Accessibility None
Parking Type Driveway, Off Street
Total Parking Spaces 2
Garage N
Building
Story 3
Foundation Block
Sewer Public Sewer
Water Public
Architectural Style Colonial
Level or Stories 3
Additional Building Above Grade, Below Grade
Structure Type Dry Wall,Plaster Walls
New Construction N
Schools
Elementary Schools Bannockburn
Middle Schools Thomas W. Pyle
High Schools Walt Whitman
School District Montgomery County Public Schools
Others
Senior Community No
Tax ID 160700640172
Ownership Fee Simple
SqFt Source Assessor
Special Listing Condition Standard
Read Less
Want to know what your home might be worth? Contact us for a FREE valuation!

Our team is ready to help you sell your home for the highest possible price ASAP

Bought with Kimberly N Diggs • Redfin Corp







