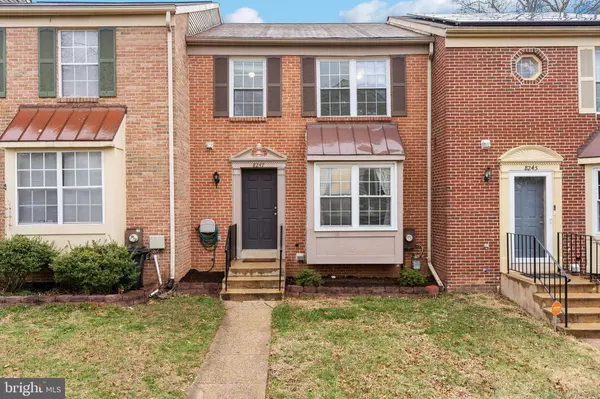$375,000
$380,000
1.3%For more information regarding the value of a property, please contact us for a free consultation.
8247 LONDONDERRY CT Laurel, MD 20707
3 Beds
3 Baths
1,936 SqFt
Key Details
Sold Price $375,000
Property Type Townhouse
Sub Type Interior Row/Townhouse
Listing Status Sold
Purchase Type For Sale
Square Footage 1,936 sqft
Price per Sqft $193
Subdivision Ashford Plat 1
MLS Listing ID MDPG2071106
Sold Date 04/21/23
Style Traditional
Bedrooms 3
Full Baths 2
Half Baths 1
HOA Fees $78/mo
HOA Y/N Y
Abv Grd Liv Area 1,296
Originating Board BRIGHT
Year Built 1987
Annual Tax Amount $5,190
Tax Year 2022
Lot Size 2,000 Sqft
Acres 0.05
Property Description
Less time commuting, more time to enjoy home! This appealing 3-bedroom, 2.5-bathroom townhome is found in the sought after Ashford community. Easy commute to DC or Baltimore. Cross the threshold into a living space you'll enjoy every day. The kitchen features inspiring counter space and major appliances in an attractive layout. Restful primary bedroom with en-suite bathroom and great closet space. The other two bedrooms, situated above the ground floor for privacy, are quiet and cozy. Finished basement serves as a multi-purpose room with walkout to fenced-in, low maintenance yard. The spacious deck is perfect for relaxing and entertaining friends. This one checks your "must have" boxes.
Location
State MD
County Prince Georges
Zoning LAUR
Rooms
Basement Rear Entrance, Walkout Level, Connecting Stairway, Heated, Improved, Interior Access
Interior
Interior Features Kitchen - Country, Floor Plan - Traditional, Floor Plan - Open, Kitchen - Eat-In, Kitchen - Table Space
Hot Water Electric
Heating Heat Pump(s)
Cooling Central A/C
Flooring Fully Carpeted, Vinyl
Equipment Washer, Dryer, Dishwasher, Refrigerator
Fireplace N
Window Features Screens
Appliance Washer, Dryer, Dishwasher, Refrigerator
Heat Source Electric
Laundry Lower Floor, Hookup, Dryer In Unit, Washer In Unit
Exterior
Parking On Site 2
Fence Rear
Waterfront N
Water Access N
View Garden/Lawn, Street, Trees/Woods
Accessibility None
Garage N
Building
Lot Description Backs to Trees, Front Yard, Landscaping, No Thru Street, Rear Yard, Trees/Wooded
Story 3
Foundation Slab
Sewer Public Sewer
Water Public
Architectural Style Traditional
Level or Stories 3
Additional Building Above Grade, Below Grade
New Construction N
Schools
School District Prince George'S County Public Schools
Others
Senior Community No
Tax ID 17101067115
Ownership Fee Simple
SqFt Source Assessor
Acceptable Financing Cash, Conventional, FHA, VA
Listing Terms Cash, Conventional, FHA, VA
Financing Cash,Conventional,FHA,VA
Special Listing Condition Standard
Read Less
Want to know what your home might be worth? Contact us for a FREE valuation!

Our team is ready to help you sell your home for the highest possible price ASAP

Bought with Grace Chicca • Compass







