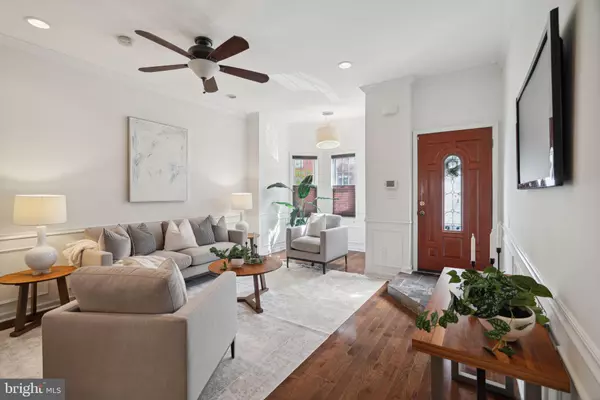$850,000
$775,000
9.7%For more information regarding the value of a property, please contact us for a free consultation.
2341 CATHARINE ST Philadelphia, PA 19146
3 Beds
3 Baths
2,130 SqFt
Key Details
Sold Price $850,000
Property Type Townhouse
Sub Type Interior Row/Townhouse
Listing Status Sold
Purchase Type For Sale
Square Footage 2,130 sqft
Price per Sqft $399
Subdivision Graduate Hospital
MLS Listing ID PAPH2218074
Sold Date 04/21/23
Style Traditional
Bedrooms 3
Full Baths 2
Half Baths 1
HOA Y/N N
Abv Grd Liv Area 1,830
Originating Board BRIGHT
Year Built 1915
Annual Tax Amount $9,094
Tax Year 2023
Lot Size 992 Sqft
Acres 0.02
Lot Dimensions 16.00 x 62.00
Property Description
Welcome to 2341 Catharine St! Private parking (up to 2 cars) and spacious bedrooms make living in this city home a dream. Admire the stone and slate facade as you enter into the open first floor. The wide and generous sized living room has extra seating space in the front nook, high ceilings and crown molding. Hardwood floors run throughout the living and dining areas and all the upper floors. The sizable open kitchen has room for multiple cooks and lots of storage along with granite countertops, stainless steel appliances and a stone tile floor. Exit to the back where you’ll access a gated rear patio and your own private parking. The built-in bench sits below a covered area with plenty of room for a table perfect for outdoor dining. The 2nd floor has 2 good sized bedrooms that share the 4 piece hall bathroom, where you can luxuriate in the 2 person jacuzzi tub. This floor is completed with a separate laundry room with stacked washer and dryer. The 3rd floor primary ensuite bedroom is expansive with high ceilings and 2 skylights for additional natural light. The bathroom includes a spa-like walk in shower with a bench and another skylight. This floor also has access to the roof deck facing the city-skyline for incredible nighttime views. The basement is finished with wall to wall carpeting that makes it extra cozy for an additional living/family room or play area. Plus there is a bonus basement area for the central AC/utilities and extra space for storage. Conveniently located in the Chester Arthur catchment of Graduate Hospital, it's just a short walk to local favorites including Ultimo Coffee, Pub & Kitchen, The Sidecar Bar & Grille, Sabinra’s Cafe and more. Commuting is a breeze with quick access to I-76, major bus lines and an easy walk to Center City.
*Potential for 2 car parking if rear fence is removed.
Location
State PA
County Philadelphia
Area 19146 (19146)
Zoning RM1
Direction South
Rooms
Basement Fully Finished
Interior
Hot Water Electric
Heating Forced Air
Cooling Central A/C
Fireplace N
Heat Source Electric
Laundry Upper Floor, Has Laundry
Exterior
Exterior Feature Roof, Patio(s), Deck(s)
Garage Spaces 1.0
Waterfront N
Water Access N
Accessibility None
Porch Roof, Patio(s), Deck(s)
Parking Type Off Street
Total Parking Spaces 1
Garage N
Building
Story 3
Foundation Other
Sewer Public Sewer
Water Public
Architectural Style Traditional
Level or Stories 3
Additional Building Above Grade, Below Grade
New Construction N
Schools
Elementary Schools Chester A. Arthur
Middle Schools Chester A. Arthur
High Schools South Philadelphia
School District The School District Of Philadelphia
Others
Senior Community No
Tax ID 302086900
Ownership Fee Simple
SqFt Source Assessor
Special Listing Condition Standard
Read Less
Want to know what your home might be worth? Contact us for a FREE valuation!

Our team is ready to help you sell your home for the highest possible price ASAP

Bought with Arielle K Roemer • BHHS Fox & Roach At the Harper, Rittenhouse Square







