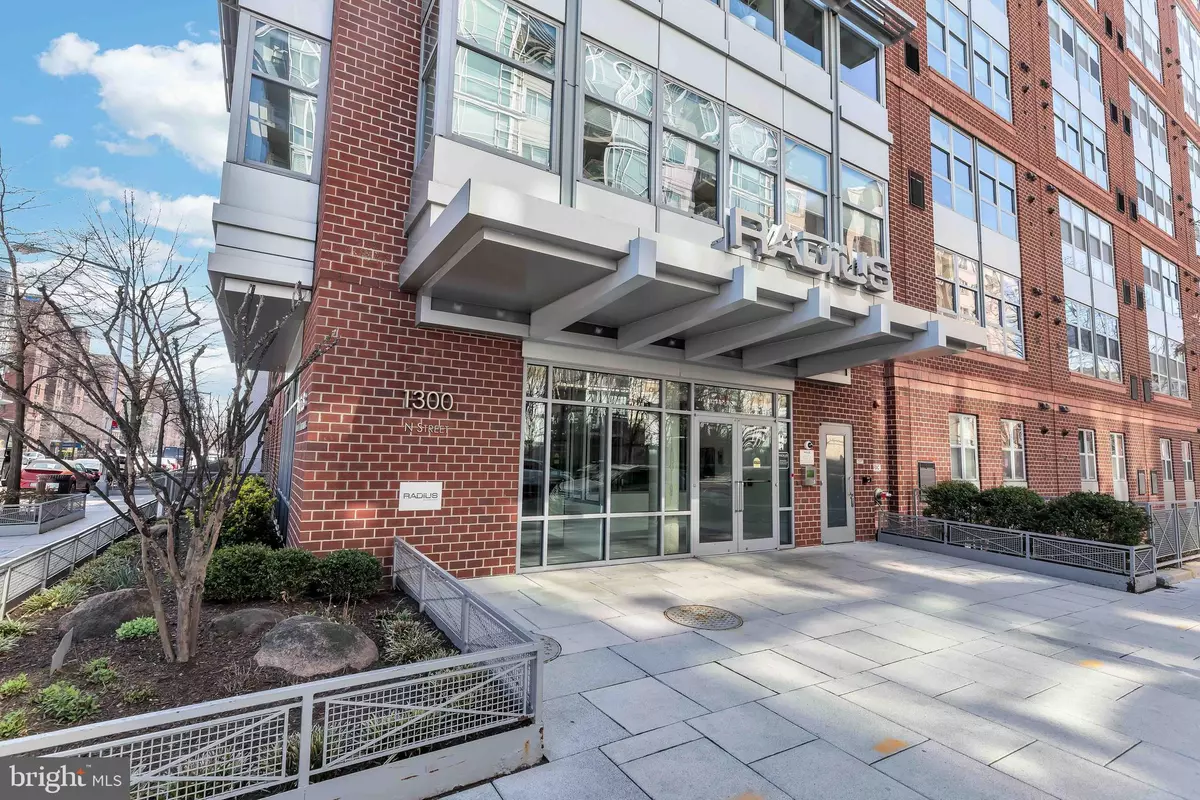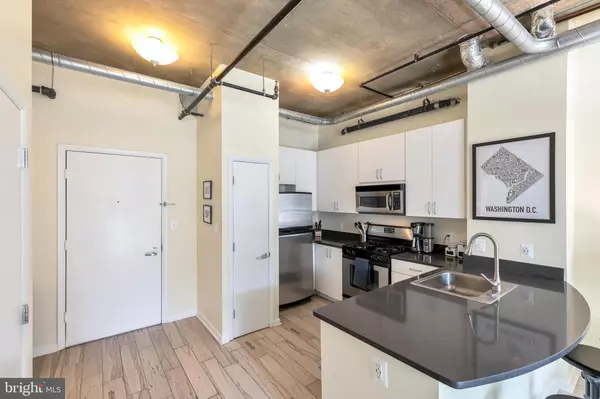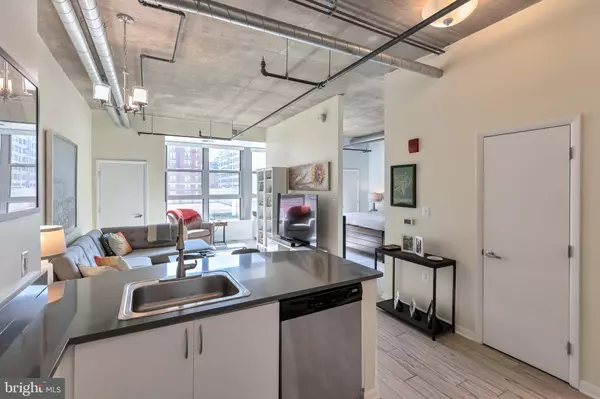$465,000
$469,900
1.0%For more information regarding the value of a property, please contact us for a free consultation.
1300 N ST NW #214 Washington, DC 20005
1 Bed
1 Bath
689 SqFt
Key Details
Sold Price $465,000
Property Type Condo
Sub Type Condo/Co-op
Listing Status Sold
Purchase Type For Sale
Square Footage 689 sqft
Price per Sqft $674
Subdivision Logan Circle
MLS Listing ID DCDC2087912
Sold Date 04/21/23
Style Contemporary,Loft,Unit/Flat
Bedrooms 1
Full Baths 1
Condo Fees $530/mo
HOA Y/N N
Abv Grd Liv Area 689
Originating Board BRIGHT
Year Built 2004
Annual Tax Amount $3,174
Tax Year 2022
Property Description
WELCOME to Logan Circle's luxury condominium building, The Radius. This spectacular 1 bedroom / 1 bath property offers an expansive & dramatic open floor plan, sun-filled southern exposures, soaring ceiling heights, and a stunning 10 ft. wall of windows that flood this unit with natural light. This home affords many of the features expected in a luxury building, including a full time Concierge, building handyman, exercise room, work spaces, meeting rooms, and an outdoor courtyard for residents. This light-filled unit offers a chef's kitchen with gas range, spa-like bath, walk-in closet, garage parking, and a large storage unit. The smart owner replaced the HVAC system in August 2021 and installed custom black-out shades making this unit completely turn key. Located just two blocks from downtown Washington, this rare offering provides a serene urban oasis in the middle of vibrant Logan Circle, with an abundance of shopping, dining & nightlife options at your doorstep. Pet and rental friendly!
Location
State DC
County Washington
Zoning RA-5
Rooms
Main Level Bedrooms 1
Interior
Interior Features Combination Dining/Living, Floor Plan - Open, Window Treatments
Hot Water Natural Gas
Heating Forced Air
Cooling Central A/C
Equipment Stainless Steel Appliances, Washer/Dryer Stacked, Refrigerator, Oven/Range - Gas, Microwave, Disposal, Dishwasher
Fireplace N
Appliance Stainless Steel Appliances, Washer/Dryer Stacked, Refrigerator, Oven/Range - Gas, Microwave, Disposal, Dishwasher
Heat Source Natural Gas
Laundry Has Laundry
Exterior
Garage Covered Parking, Garage - Rear Entry
Garage Spaces 1.0
Parking On Site 1
Amenities Available Concierge, Reserved/Assigned Parking, Bar/Lounge, Elevator, Fitness Center, Party Room, Picnic Area
Waterfront N
Water Access N
Accessibility Elevator, Level Entry - Main
Parking Type Attached Garage
Attached Garage 1
Total Parking Spaces 1
Garage Y
Building
Story 1
Unit Features Mid-Rise 5 - 8 Floors
Sewer Public Sewer
Water Public
Architectural Style Contemporary, Loft, Unit/Flat
Level or Stories 1
Additional Building Above Grade, Below Grade
New Construction N
Schools
School District District Of Columbia Public Schools
Others
Pets Allowed Y
HOA Fee Include Sewer,Common Area Maintenance,Ext Bldg Maint,Insurance,Lawn Maintenance,Management,Reserve Funds
Senior Community No
Tax ID 0245//2221
Ownership Condominium
Security Features Desk in Lobby,Resident Manager
Special Listing Condition Standard
Pets Description Number Limit
Read Less
Want to know what your home might be worth? Contact us for a FREE valuation!

Our team is ready to help you sell your home for the highest possible price ASAP

Bought with Dennis A Horner • RLAH @properties







