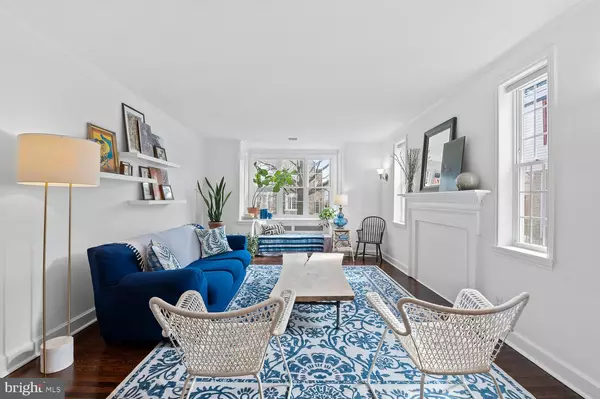$580,000
$635,000
8.7%For more information regarding the value of a property, please contact us for a free consultation.
322 S SAINT BERNARD ST Philadelphia, PA 19143
4 Beds
3 Baths
2,550 SqFt
Key Details
Sold Price $580,000
Property Type Townhouse
Sub Type End of Row/Townhouse
Listing Status Sold
Purchase Type For Sale
Square Footage 2,550 sqft
Price per Sqft $227
Subdivision University City
MLS Listing ID PAPH2209928
Sold Date 04/24/23
Style Traditional
Bedrooms 4
Full Baths 2
Half Baths 1
HOA Y/N N
Abv Grd Liv Area 2,100
Originating Board BRIGHT
Year Built 1938
Annual Tax Amount $6,419
Tax Year 2023
Lot Size 2,500 Sqft
Acres 0.06
Lot Dimensions 25.00 x 100.00
Property Description
Home Sweet Home! Move-in ready, upgraded and lovingly maintained 4 bedroom, 2.5 bath, with 3 CAR PARKING, front garden, rear deck, and finished lower level on a beautiful, low traffic and tree-lined block. A delightful mix of old world charm and modern amenities, this end-terraced home boasts more natural light and is wider than most — with windows along the entire south, east and west side of the house maximizing 3 daylight exposures. Sitting pretty on a 25 x 100 lot, this cheerful home offers a private entry with serene views of the front garden or direct home access via the garage. A bright and airy living room features a decorative fireplace, bay window, and a smartly placed closet to keep things tidy. Original hardwood floors flow into a spacious dining room, ideal for entertaining family and friends. From the dining room you'll have easy access to an eat-in chef's kitchen boasting granite countertops, island, stainless steel appliances and maple wood cabinetry. Continue to the spacious rear deck, perfect for dining al fresco and relaxing. Head upstairs to find four well-sized bedrooms featuring handsome original hardwood floors, wonderful natural light, plenty of closet space, two full bathrooms, and a linen closet. The main bedroom impresses with great closet space, built-in bookshelves, and en-suite bathroom with sleek finishes and stall shower, all which make a perfect retreat. In the finished basement you will find another bathroom, laundry and bike storage room, plus more living area with ample ceiling height for a potential 5th bedroom or for extended entertaining, workout, play or office space. From the basement you have inside access to the 2-car garage, and additional egress with 1-car driveway parking. Additional home highlights include Anderson double-hung windows, 200 amp service, upgraded systems including central air; and situated on a neighborly block in the LEA SCHOOL CATCHMENT with a cute pocket park and playground at the end of the block. Also, close to Clark Park and its fabulous Farmers Market, many restaurants, coffee shops, shopping, the University City Swim Club, Mariposa Food Co-op, Cobbs Creek Nature Center with its lovely trails and meadows, Laura Sims Skatehouse, tennis courts, and so much more. Plus, near HUP, CHOP, Penn, Drexel, University of the Sciences and easy commute to Center City by car or bike with plenty of convenient trolley and bus options. Welcome home!
Location
State PA
County Philadelphia
Area 19143 (19143)
Zoning RSA5
Rooms
Basement Full
Interior
Hot Water Natural Gas
Heating Forced Air
Cooling Central A/C
Flooring Hardwood
Heat Source Natural Gas
Laundry Basement
Exterior
Garage Built In, Inside Access
Garage Spaces 3.0
Waterfront N
Water Access N
Accessibility None
Parking Type Attached Garage, Driveway
Attached Garage 2
Total Parking Spaces 3
Garage Y
Building
Lot Description Front Yard
Story 2
Foundation Concrete Perimeter
Sewer Public Sewer
Water Public
Architectural Style Traditional
Level or Stories 2
Additional Building Above Grade, Below Grade
New Construction N
Schools
Elementary Schools Lea Henry
Middle Schools Lea Henry
School District The School District Of Philadelphia
Others
Senior Community No
Tax ID 601098800
Ownership Fee Simple
SqFt Source Assessor
Special Listing Condition Standard
Read Less
Want to know what your home might be worth? Contact us for a FREE valuation!

Our team is ready to help you sell your home for the highest possible price ASAP

Bought with Dayna Maxine Hillis • Elfant Wissahickon Realtors







