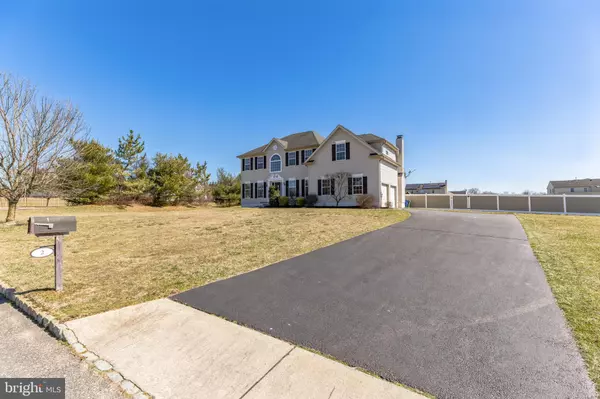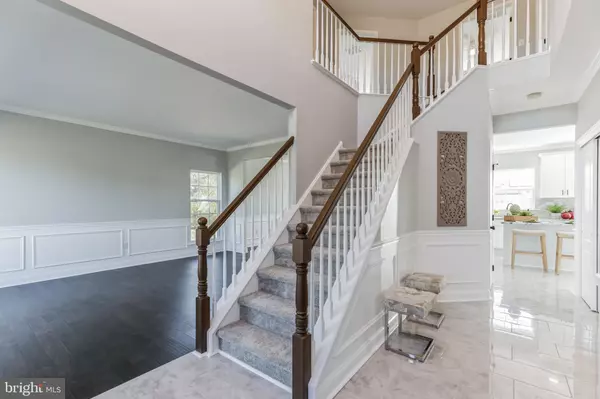$685,000
$660,000
3.8%For more information regarding the value of a property, please contact us for a free consultation.
2 ANNAMARIE CT Swedesboro, NJ 08085
4 Beds
3 Baths
3,703 SqFt
Key Details
Sold Price $685,000
Property Type Single Family Home
Sub Type Detached
Listing Status Sold
Purchase Type For Sale
Square Footage 3,703 sqft
Price per Sqft $184
Subdivision Summer Hill
MLS Listing ID NJGL2027082
Sold Date 04/24/23
Style Colonial
Bedrooms 4
Full Baths 2
Half Baths 1
HOA Y/N N
Abv Grd Liv Area 3,153
Originating Board BRIGHT
Year Built 2006
Annual Tax Amount $13,552
Tax Year 2022
Lot Size 1.020 Acres
Acres 1.02
Lot Dimensions 0.00 x 0.00
Property Description
Wow!... is all I have to say about this beautifully updated home. As you step in you are going to notice the natural light throughout as well as the stunning brand-new hardwood and tiled floors. Off the foyer to the right is an office with French doors and off to the left is A formal living room that leads into the dining room. Walking past the stairs, you will pass by a powder room and head into the kitchen and family room. The eat-in kitchen features new 42" white soft close cabinets, new stainless-steel appliances, high level gorgeous granite counters, a pantry, and a breakfast bar that overlooks the family room. The family room is stunning with cathedral ceilings and a fireplace. Off the kitchen and family room you will find access to your laundry room and massive two car garage. Upstairs features 3 large bedrooms, a full bathroom in the hallway and a huge primary suite. The primary suite features a full bathroom, with a soaking tub, dual vanity sinks and tiled shower. Off the living area in the primary bedroom, you will find a sitting area, large walk-in closet and two additional closets. The partially finished basement has been updated with new floors and a large unfinished area perfect for extra storage. One of the best features of this home is the huge back yard fully fenced in with a six foot privacy fence. As you step out to the yard through the sliding glass doors in the kitchen, you are going to realize how big the yard is fully equipped with a children’s playset, expansive paver patio and a pergola which will be wonderful for entertaining or just hanging out to relax on a beautiful afternoon or evening. Do not wait long because this home will be off the market before you know it.
Location
State NJ
County Gloucester
Area Woolwich Twp (20824)
Zoning RES
Rooms
Basement Partially Finished
Interior
Interior Features Carpet, Ceiling Fan(s), Chair Railings, Combination Dining/Living, Combination Kitchen/Living, Dining Area, Family Room Off Kitchen, Floor Plan - Open, Formal/Separate Dining Room, Kitchen - Eat-In, Kitchen - Island, Pantry, Primary Bath(s), Soaking Tub, Walk-in Closet(s)
Hot Water Natural Gas
Heating Forced Air
Cooling Central A/C
Fireplaces Number 1
Equipment Dishwasher, Oven/Range - Electric, Stainless Steel Appliances, Built-In Microwave
Fireplace Y
Appliance Dishwasher, Oven/Range - Electric, Stainless Steel Appliances, Built-In Microwave
Heat Source Natural Gas
Exterior
Garage Additional Storage Area, Inside Access
Garage Spaces 8.0
Fence Fully, Vinyl
Waterfront N
Water Access N
Accessibility None
Parking Type Attached Garage, Driveway, On Street
Attached Garage 2
Total Parking Spaces 8
Garage Y
Building
Story 2
Foundation Concrete Perimeter
Sewer On Site Septic
Water Well
Architectural Style Colonial
Level or Stories 2
Additional Building Above Grade, Below Grade
New Construction N
Schools
Middle Schools Kingsway Regional M.S.
High Schools Kingsway Regional H.S.
School District Kingsway Regional High
Others
Senior Community No
Tax ID 24-00023-00002 05
Ownership Fee Simple
SqFt Source Assessor
Acceptable Financing Cash, Conventional, FHA, VA
Listing Terms Cash, Conventional, FHA, VA
Financing Cash,Conventional,FHA,VA
Special Listing Condition Standard
Read Less
Want to know what your home might be worth? Contact us for a FREE valuation!

Our team is ready to help you sell your home for the highest possible price ASAP

Bought with Nicholas Berardinucci • Hometown Realty Associates, LLC







