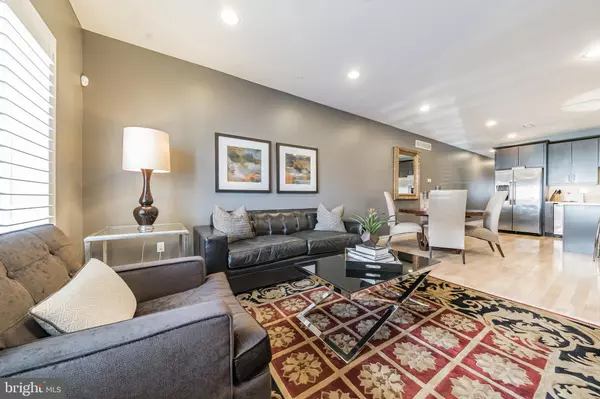$460,000
$475,000
3.2%For more information regarding the value of a property, please contact us for a free consultation.
1542 CHRISTIAN ST #A Philadelphia, PA 19146
2 Beds
3 Baths
1,996 SqFt
Key Details
Sold Price $460,000
Property Type Condo
Sub Type Condo/Co-op
Listing Status Sold
Purchase Type For Sale
Square Footage 1,996 sqft
Price per Sqft $230
Subdivision Graduate Hospital
MLS Listing ID PAPH2167664
Sold Date 04/26/23
Style Unit/Flat
Bedrooms 2
Full Baths 2
Half Baths 1
Condo Fees $300/mo
HOA Y/N N
Abv Grd Liv Area 1,996
Originating Board BRIGHT
Year Built 2012
Annual Tax Amount $5,543
Tax Year 2023
Lot Dimensions 0.00 x 0.00
Property Description
Imagine starting your day off with a morning coffee, then ending the evening entertaining friends in your own outdoor space, right in the middle of the city! This 2000 sq ft bi-level condo with its large private patio is only 2 blocks from Sprouts, Target, and many other conveniences nearby. The first floor features an open floor plan with hardwood floors, 9 ft ceilings, and custom window shutters. The well-appointed kitchen has 42” cabinets and quartz countertops. Leading down the hallway is a powder room and coat closet, followed by your primary bedroom. Your ensuite bedroom has a walk-in closet and a view of your greenery-filled patio. The ensuite bathroom has double sinks and a glass walk-in shower. The lower level features a very large den. Off the den is a Laundry closet with a side-by-side w/d. Down the hall is a large bath with a whirlpool tub and a separate shower stall. The sizable guest bedroom boasts a generous walk-in closet. Top it off with a shared roof deck with great city views and close proximity to Rittenhouse Square. This spacious condo has it all!! Don’t miss out - schedule your showing today! The home has recently been re-painted - furnished photos are before the repaint and unfurnished photos are after.
Location
State PA
County Philadelphia
Area 19146 (19146)
Zoning RM1
Rooms
Other Rooms Living Room, Dining Room, Primary Bedroom, Bedroom 2, Kitchen, Den, Laundry, Primary Bathroom, Full Bath, Half Bath
Basement Fully Finished
Main Level Bedrooms 1
Interior
Interior Features Recessed Lighting, Sprinkler System, Stall Shower, Upgraded Countertops, Walk-in Closet(s), WhirlPool/HotTub, Window Treatments
Hot Water Electric
Heating Forced Air
Cooling Central A/C
Fireplace N
Heat Source Electric
Laundry Basement
Exterior
Exterior Feature Deck(s), Patio(s)
Waterfront N
Water Access N
Accessibility None
Porch Deck(s), Patio(s)
Parking Type None
Garage N
Building
Lot Description Rear Yard
Story 1
Foundation Slab
Sewer Public Sewer
Water Public
Architectural Style Unit/Flat
Level or Stories 1
Additional Building Above Grade, Below Grade
New Construction N
Schools
School District The School District Of Philadelphia
Others
Pets Allowed Y
HOA Fee Include Ext Bldg Maint,Sewer,Trash,Water,Common Area Maintenance
Senior Community No
Tax ID 888304238
Ownership Fee Simple
SqFt Source Assessor
Security Features Fire Detection System,Motion Detectors,Security System,Smoke Detector,Sprinkler System - Indoor
Special Listing Condition Standard
Pets Description No Pet Restrictions
Read Less
Want to know what your home might be worth? Contact us for a FREE valuation!

Our team is ready to help you sell your home for the highest possible price ASAP

Bought with Clay Shaffer • Compass RE







