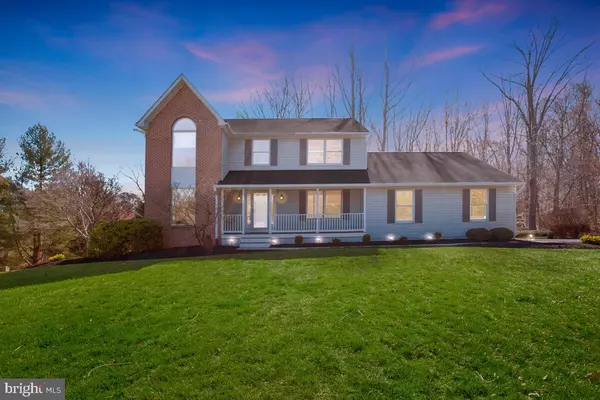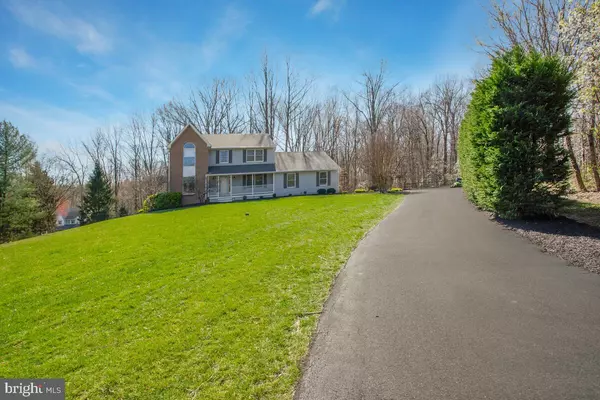$665,000
$620,000
7.3%For more information regarding the value of a property, please contact us for a free consultation.
9731 HOWES RD Dunkirk, MD 20754
4 Beds
4 Baths
2,912 SqFt
Key Details
Sold Price $665,000
Property Type Single Family Home
Sub Type Detached
Listing Status Sold
Purchase Type For Sale
Square Footage 2,912 sqft
Price per Sqft $228
Subdivision Smithville
MLS Listing ID MDCA2010224
Sold Date 04/28/23
Style Colonial
Bedrooms 4
Full Baths 3
Half Baths 1
HOA Fees $16
HOA Y/N Y
Abv Grd Liv Area 2,392
Originating Board BRIGHT
Year Built 1989
Annual Tax Amount $4,845
Tax Year 2022
Lot Size 1.190 Acres
Acres 1.19
Property Description
This beautifully maintained colonial home is located in the Smithville subdivision in Dunkirk, Maryland. Convenient to everything, easy commutes to DC, Annapolis, JBA, JBAB, and Northern Virginia. Offering 3432 sq. feet of living space (approx. 3000 finished) The home features hardwood floors throughout.
The kitchen has beautiful Silestone counters, stainless steel appliances, solid wood custom cabinets and table space for casual dining. The kitchen flows into the family room with vaulted ceiling, custom built in shelving, a Radiant propane fireplace (1 of the 2), 2 skylights and 2 fans. Easy access to your 12x24 ft. screened in porch and side deck area for grilling and entertaining. Separate formal dining room, living room, office/study/5th bedroom and powder room complete the main floor.
Upstairs you have your four bedrooms. The owner's suite has a cathedral ceiling and walk-in closet with custom closet organizers. The primary bathroom features a soaking tub, a beautiful custom tile shower, tile floors and the vanity contains a tower cabinet for lots of storage. Plumbing is available for dual sinks if needed. The additional three bedrooms all have custom closet organizers. They share the second full bath which has a custom tiled surround and flooring.
In the lower-level family room you'll find your second propane stove, a gorgeous Vermont Casting unit. Beautiful engineered bamboo floors, a wet bar with a granite countertop and four bar stools. A great place to relax and unwind or enjoy as you wish. Lots of storage space which houses all the homes utilities complete the lower level. An infrared LUX sauna is available if the buyers are interested.
Step outside onto your beautiful patio with a fire pit and lights. Perfect for entertaining guests or spending time with family.
The main and upstairs levels have just been painted, the property professionally landscaped and power washed. Plenty of parking.
Numerous recent upgrades include: refrigerator 2021, W/D 2021, roof 2020, BAT septic 2019, double oven and cooktop 2018.
All this can be yours for $620,000!
Location
State MD
County Calvert
Zoning A
Rooms
Basement Connecting Stairway, Full, Heated, Improved, Outside Entrance, Walkout Level, Partially Finished
Interior
Interior Features Breakfast Area, Built-Ins, Ceiling Fan(s), Combination Kitchen/Dining, Dining Area, Family Room Off Kitchen, Floor Plan - Traditional, Formal/Separate Dining Room, Kitchen - Country, Pantry, Recessed Lighting, Skylight(s), Soaking Tub, Stall Shower, Wet/Dry Bar, Window Treatments, Wood Floors
Hot Water Electric
Heating Heat Pump(s)
Cooling Heat Pump(s)
Flooring Hardwood, Ceramic Tile, Engineered Wood
Equipment Built-In Microwave, Cooktop, Dishwasher, Dryer - Electric, Dryer - Front Loading, ENERGY STAR Clothes Washer, ENERGY STAR Refrigerator, Energy Efficient Appliances, Exhaust Fan, Stainless Steel Appliances, Washer - Front Loading, Water Conditioner - Owned, Water Heater
Fireplace N
Appliance Built-In Microwave, Cooktop, Dishwasher, Dryer - Electric, Dryer - Front Loading, ENERGY STAR Clothes Washer, ENERGY STAR Refrigerator, Energy Efficient Appliances, Exhaust Fan, Stainless Steel Appliances, Washer - Front Loading, Water Conditioner - Owned, Water Heater
Heat Source Electric
Laundry Main Floor
Exterior
Exterior Feature Deck(s), Porch(es), Screened
Garage Garage - Side Entry, Garage Door Opener, Inside Access
Garage Spaces 5.0
Utilities Available Propane
Waterfront N
Water Access N
Roof Type Shingle
Accessibility None
Porch Deck(s), Porch(es), Screened
Attached Garage 2
Total Parking Spaces 5
Garage Y
Building
Story 2
Foundation Block, Crawl Space
Sewer Private Septic Tank, Nitrogen Removal System
Water Well
Architectural Style Colonial
Level or Stories 2
Additional Building Above Grade, Below Grade
New Construction N
Schools
Elementary Schools Mount Harmony
Middle Schools Northern
High Schools Northern
School District Calvert County Public Schools
Others
Pets Allowed N
Senior Community No
Tax ID 0503120619
Ownership Fee Simple
SqFt Source Assessor
Security Features Carbon Monoxide Detector(s),Smoke Detector
Acceptable Financing Cash, Conventional, FHA, VA
Horse Property N
Listing Terms Cash, Conventional, FHA, VA
Financing Cash,Conventional,FHA,VA
Special Listing Condition Standard
Read Less
Want to know what your home might be worth? Contact us for a FREE valuation!

Our team is ready to help you sell your home for the highest possible price ASAP

Bought with Susan K Hodgeman • CENTURY 21 New Millennium







