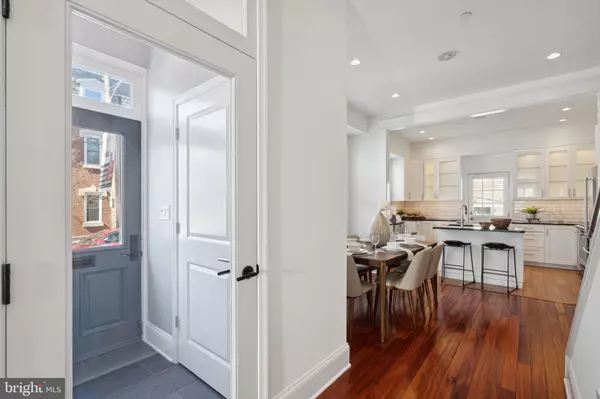$990,000
$999,999
1.0%For more information regarding the value of a property, please contact us for a free consultation.
2251 CATHARINE ST Philadelphia, PA 19146
4 Beds
4 Baths
2,724 SqFt
Key Details
Sold Price $990,000
Property Type Townhouse
Sub Type End of Row/Townhouse
Listing Status Sold
Purchase Type For Sale
Square Footage 2,724 sqft
Price per Sqft $363
Subdivision Graduate Hospital
MLS Listing ID PAPH2210894
Sold Date 04/28/23
Style Contemporary
Bedrooms 4
Full Baths 3
Half Baths 1
HOA Y/N N
Abv Grd Liv Area 2,193
Originating Board BRIGHT
Year Built 2016
Annual Tax Amount $2,508
Tax Year 2023
Lot Size 961 Sqft
Acres 0.02
Lot Dimensions 16.00 x 62.00
Property Description
Love panoramic views of the Center City Skyline or a brisk walk to Rittenhouse Square? This 6 year old, CORNER home is made with red brick on all sides and is looking for a new owner to appreciate its every nook and cranny. Natural light abounds from 3 sides and the neutral color palette will make an elegant backdrop to any decor. You’ll love the crisp, clean lines of the white kitchen with black granite countertops, white subway tile backsplash, and stainless steel appliances. Special touches throughout include plantation shutters, glass railings, a built-in storage bench in the rear bedroom’s bay window, specialty sliding closet doors and a HOME GYM in the basement! Two entrances- one from 23rd Street and one that enters the kitchen off the rear with direct access to Fulton Street. Easy access to the half bath when you arrive home with the dining area nestled between the kitchen and the front door on 23rd. The spacious living room, at the corner of 23rd & Catharine, centers on a ventless gas fireplace and leads you down to the finished lower level that is well lit and has tall ceilings. The middle room is a flex space, the front room is set up as your home gym and to the rear is the laundry and mechanicals room. The 4 bedrooms on the 2nd & 3rd floors have a versatile layout. You can use the 2nd floor ensuite for your main bedroom and divvy up the remaining three for others in your household, home office(s), and/or a guest room OR use the 3rd floor as your master suite with separate dressing room or den and use the 2nd floor bedrooms for others in your household or a guest room. The rear bedroom on the 2nd floor also has an ensuite bathroom with a tub. The 2nd floor front bathroom is accessed from the front bedroom and the hallway. The 3rd floor bathroom is accessed from the hallway. Through the rear bedroom on the 3rd floor, you will access a lower roof deck (comes with a grill!) and ascend the spiral stairs to the full size roof deck to enjoy those amazing views of Center City. Dual-zoned HVAC (of course!) and timeless Tigerwood hardwood floors throughout. At least 4 more years on the 10-Year Tax Abatement!
Location
State PA
County Philadelphia
Area 19146 (19146)
Zoning RSA5
Direction West
Rooms
Other Rooms Living Room, Dining Room, Primary Bedroom, Bedroom 2, Bedroom 3, Kitchen, Den, Bedroom 1, Laundry, Other, Bathroom 1, Bathroom 2, Primary Bathroom, Half Bath
Basement Full, Fully Finished
Interior
Interior Features Primary Bath(s), Kitchen - Island, Ceiling Fan(s), Stall Shower, Kitchen - Eat-In
Hot Water Natural Gas
Heating Zoned, Energy Star Heating System, Programmable Thermostat
Cooling Central A/C
Flooring Wood, Ceramic Tile
Fireplaces Type Electric
Equipment Built-In Range, Disposal, Energy Efficient Appliances, Built-In Microwave, Refrigerator
Fireplace Y
Window Features Energy Efficient
Appliance Built-In Range, Disposal, Energy Efficient Appliances, Built-In Microwave, Refrigerator
Heat Source Natural Gas
Laundry Basement, Washer In Unit, Dryer In Unit, Has Laundry
Exterior
Exterior Feature Deck(s), Patio(s), Balcony
Garage Spaces 1.0
Utilities Available Cable TV
Waterfront N
Water Access N
View City
Roof Type Shingle,Rubber,Flat
Accessibility None
Porch Deck(s), Patio(s), Balcony
Parking Type Driveway
Total Parking Spaces 1
Garage N
Building
Lot Description Corner
Story 3
Foundation Concrete Perimeter
Sewer Public Sewer
Water Public
Architectural Style Contemporary
Level or Stories 3
Additional Building Above Grade, Below Grade
Structure Type 9'+ Ceilings
New Construction N
Schools
School District The School District Of Philadelphia
Others
Senior Community No
Tax ID 302084500
Ownership Fee Simple
SqFt Source Assessor
Security Features Security System
Acceptable Financing Cash, Conventional, VA
Listing Terms Cash, Conventional, VA
Financing Cash,Conventional,VA
Special Listing Condition Standard
Read Less
Want to know what your home might be worth? Contact us for a FREE valuation!

Our team is ready to help you sell your home for the highest possible price ASAP

Bought with Nathan W Capp • KW Philly







