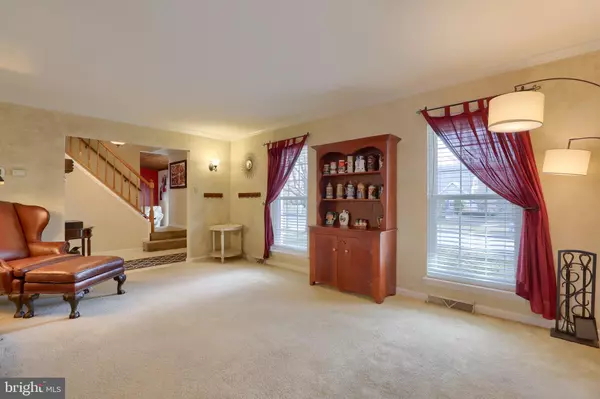$320,000
$309,900
3.3%For more information regarding the value of a property, please contact us for a free consultation.
141 PHEASANT RUN LN Hanover, PA 17331
4 Beds
3 Baths
2,370 SqFt
Key Details
Sold Price $320,000
Property Type Single Family Home
Sub Type Detached
Listing Status Sold
Purchase Type For Sale
Square Footage 2,370 sqft
Price per Sqft $135
Subdivision Colonial Acres
MLS Listing ID PAYK2037524
Sold Date 04/28/23
Style Colonial
Bedrooms 4
Full Baths 2
Half Baths 1
HOA Fees $4/ann
HOA Y/N Y
Abv Grd Liv Area 1,950
Originating Board BRIGHT
Year Built 1991
Annual Tax Amount $5,272
Tax Year 2023
Lot Size 10,071 Sqft
Acres 0.23
Property Description
Beautiful home in popular Colonial Acres features amazing space for family activities and entertaining guests! The large great room off the kitchen brings the perfect ambiance for gathering…wood cathedral ceilings, recessed lighting, and a wood burning fireplace! You will enjoy the eat-in kitchen with stainless steel appliances and it’s own breakfast nook nestled in the bow bay window area! For more formal dinners the dining room is right off the kitchen and the large french doors to the patio offers plenty of natural light, as well as, an easy transition to the large backyard and patio area! The large living room offers yet more wonderful space for entertaining your guests or for simply another area for the family to hang! This four bedroom home provides nice size bedrooms on the upper level and two full baths! And, just in case you want another area for gaming, family fun activities, or crafts, the lower level is finished as well and is a wonderful area for recreation! You will enjoy outdoor living at this awesome property, with a new attractive fully fenced back yard and endless possibilities for cookouts, outdoor games, bonfires, and more! You won’t want to miss the tremendous value this great home has to offer!!
Location
State PA
County York
Area Penn Twp (15244)
Zoning RESIDENTIAL
Rooms
Other Rooms Living Room, Dining Room, Primary Bedroom, Bedroom 2, Bedroom 3, Bedroom 4, Kitchen, Family Room, Bathroom 2, Primary Bathroom
Basement Partially Finished
Interior
Interior Features Carpet, Ceiling Fan(s), Kitchen - Eat-In, Kitchen - Island, Recessed Lighting, Crown Moldings, Chair Railings, Family Room Off Kitchen, Formal/Separate Dining Room
Hot Water Natural Gas
Heating Forced Air
Cooling Central A/C
Flooring Carpet, Vinyl
Fireplaces Number 1
Fireplaces Type Wood
Equipment Built-In Microwave, Dishwasher, Dryer, Oven/Range - Gas, Refrigerator, Stainless Steel Appliances, Washer
Fireplace Y
Window Features Insulated
Appliance Built-In Microwave, Dishwasher, Dryer, Oven/Range - Gas, Refrigerator, Stainless Steel Appliances, Washer
Heat Source Natural Gas
Laundry Basement
Exterior
Exterior Feature Patio(s), Porch(es)
Garage Spaces 2.0
Fence Wood
Waterfront N
Water Access N
Roof Type Architectural Shingle
Accessibility None
Porch Patio(s), Porch(es)
Parking Type Driveway
Total Parking Spaces 2
Garage N
Building
Lot Description Rear Yard
Story 2
Foundation Concrete Perimeter
Sewer Public Sewer
Water Public
Architectural Style Colonial
Level or Stories 2
Additional Building Above Grade, Below Grade
Structure Type Cathedral Ceilings
New Construction N
Schools
Middle Schools Emory H Markle
High Schools South Western
School District South Western
Others
Senior Community No
Tax ID 44-000-27-0063-00-00000
Ownership Fee Simple
SqFt Source Assessor
Acceptable Financing Conventional, FHA, VA, Cash
Listing Terms Conventional, FHA, VA, Cash
Financing Conventional,FHA,VA,Cash
Special Listing Condition Standard
Read Less
Want to know what your home might be worth? Contact us for a FREE valuation!

Our team is ready to help you sell your home for the highest possible price ASAP

Bought with Sayed Ali Haghgoo • EXP Realty, LLC







