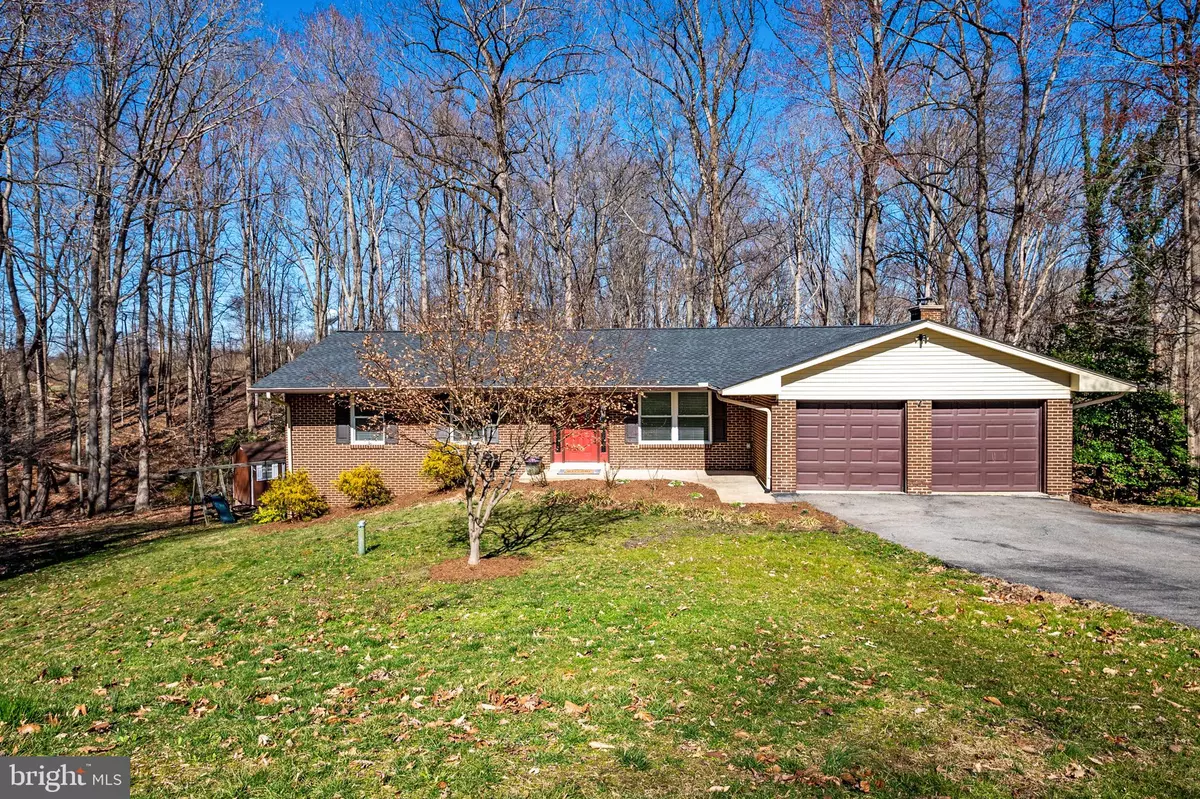$555,000
$515,000
7.8%For more information regarding the value of a property, please contact us for a free consultation.
2601 WINESAP CT Dunkirk, MD 20754
4 Beds
3 Baths
2,939 SqFt
Key Details
Sold Price $555,000
Property Type Single Family Home
Sub Type Detached
Listing Status Sold
Purchase Type For Sale
Square Footage 2,939 sqft
Price per Sqft $188
Subdivision Apple Greene
MLS Listing ID MDCA2010470
Sold Date 04/30/23
Style Ranch/Rambler
Bedrooms 4
Full Baths 3
HOA Y/N Y
Abv Grd Liv Area 1,763
Originating Board BRIGHT
Year Built 1976
Annual Tax Amount $4,330
Tax Year 2022
Lot Size 0.760 Acres
Acres 0.76
Property Description
Welcome home! Stunning home and excellent location in the friendly neighborhood of Apple Greene. 3,000 sq ft - 4 bed, 3 bath ranch style home that has been completely and beautifully renovated from top to bottom. New, new, new! 2022 – Refinished all main level hardwood floors, new roof, new kitchen, new bathrooms, new LVP basement flooring. All professionally done, high end with neutral color palate throughout. Kitchen now has glistening white soft close cabinets, quartz countertops, backsplash and new appliances. Add to that spray foam insulation in the attic, fresh paint, chimney repair, whole house water filtration, softner, and new light fixtures throughout. Layout is perfect for entertaining and everyday living. 4 season room, main level primary ensuite, cozy fireplace and comfortable flow. The lower level contains the large rec room and bar area, 4th bedroom and full bathroom. Plus an additional room which makes a perfect office, playroom, craft area; use it as best suits your lifestyle! Backyard is serene with a large mulit-level deck, mature trees and additional shed. All on ¾+ acre lot, 2 stall garage and ideal location. 35 minutes to DC and Annapolis, shopping and restaurants right around the corner and highly rated schools. Just come, settle in and make it your own.
Location
State MD
County Calvert
Zoning A
Rooms
Basement Daylight, Partial, Full, Fully Finished, Heated, Interior Access, Outside Entrance, Rear Entrance, Walkout Level, Windows
Main Level Bedrooms 3
Interior
Interior Features Bar, Ceiling Fan(s), Combination Dining/Living, Combination Kitchen/Dining, Dining Area, Floor Plan - Traditional, Formal/Separate Dining Room, Kitchen - Galley, Upgraded Countertops, Tub Shower
Hot Water Electric
Heating Central, Heat Pump - Oil BackUp
Cooling Central A/C, Ceiling Fan(s), Heat Pump(s)
Fireplaces Number 1
Fireplaces Type Wood
Equipment Dishwasher, Refrigerator, Washer, Dryer, Exhaust Fan
Fireplace Y
Appliance Dishwasher, Refrigerator, Washer, Dryer, Exhaust Fan
Heat Source Electric, Oil
Laundry Basement
Exterior
Exterior Feature Deck(s), Porch(es)
Garage Garage Door Opener, Garage - Front Entry, Inside Access
Garage Spaces 4.0
Waterfront N
Water Access N
View Trees/Woods
Roof Type Architectural Shingle
Accessibility None
Porch Deck(s), Porch(es)
Attached Garage 2
Total Parking Spaces 4
Garage Y
Building
Story 2
Foundation Permanent
Sewer Septic Exists
Water Well
Architectural Style Ranch/Rambler
Level or Stories 2
Additional Building Above Grade, Below Grade
New Construction N
Schools
Elementary Schools Mount Harmony
Middle Schools Northern
High Schools Northern
School District Calvert County Public Schools
Others
HOA Fee Include None
Senior Community No
Tax ID 0503075281
Ownership Fee Simple
SqFt Source Assessor
Acceptable Financing FHA, Cash, Assumption, VA, Conventional
Horse Property N
Listing Terms FHA, Cash, Assumption, VA, Conventional
Financing FHA,Cash,Assumption,VA,Conventional
Special Listing Condition Standard
Read Less
Want to know what your home might be worth? Contact us for a FREE valuation!

Our team is ready to help you sell your home for the highest possible price ASAP

Bought with Kira Epstein Begal • Washington Fine Properties, LLC







