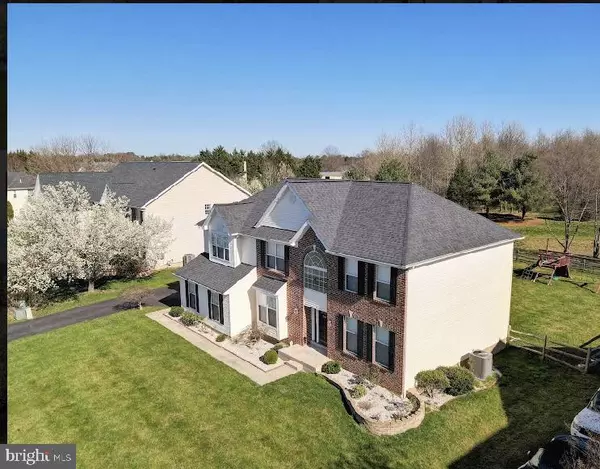$580,000
$599,001
3.2%For more information regarding the value of a property, please contact us for a free consultation.
136 PORTSIDE CT Bear, DE 19701
4 Beds
3 Baths
3,575 SqFt
Key Details
Sold Price $580,000
Property Type Single Family Home
Sub Type Detached
Listing Status Sold
Purchase Type For Sale
Square Footage 3,575 sqft
Price per Sqft $162
Subdivision Mariners Watch
MLS Listing ID DENC2040156
Sold Date 05/01/23
Style Colonial
Bedrooms 4
Full Baths 2
Half Baths 1
HOA Fees $8/ann
HOA Y/N Y
Abv Grd Liv Area 3,575
Originating Board BRIGHT
Year Built 1999
Annual Tax Amount $3,281
Tax Year 2022
Lot Size 0.360 Acres
Acres 0.36
Lot Dimensions 96.30 x 153.00
Property Description
WELCOME TO YOUR NEW HOME! Located in the beautiful community of Mariners Watch, this grand home awaits your arrival. Enter the main level, to a spacious 2 story foyer with a turned staircase and hardwood floors. The foyer opens up to an office, a formal living room and spacious dining room. Through the foyer, you will find a huge family room with a fireplace, ceiling fan and lots of natural lighting. The family room offers plenty of room for seating and it is a great space for entertaining. The family room is open to a beautiful eat in kitchen, which encompasses hardwood floors, granite countertops, stainless steel appliances, a pantry and ample cabinet space. Next to the family room, you will also find a morning room with vaulted ceilings, sky lights, a ceiling fan, plenty of room to relax, and an abundance of natural lighting . Head upstairs through the grand foyer stairway or through the 2nd stairway located in the family room to your peaceful owners suite. The owners suite has vaulted ceilings, a sitting area, ceiling fan, and two spacious closets.. The master bath has double vanities, a jacuzzi soaking tub and separate shower. Also, located upstairs, you will find 3 additional generously sized bedrooms. Each one has great natural lighting, ceiling fans with lights, and ample closet space. They share a hall bath which features double sinks and a shower tub combo. The laundry room is also located on the upper level. It offers plenty of space, additional sink and storage. The finished lower level is very spacious, well lit and awaiting your special touch. The possibilities are endless. Additional highlights include lots of curb appeal, plenty of parking, a 2 car garage, a large backyard with a custom deck(2022), and playset. YES, there’s more! New roof (2021), new HVAC/ AC compressors (2020), driveway repaved and new fence (2020). Take advantage of this amazing opportunity!
Location
State DE
County New Castle
Area Newark/Glasgow (30905)
Zoning NC21
Rooms
Other Rooms Living Room, Dining Room, Primary Bedroom, Bedroom 2, Bedroom 3, Kitchen, Family Room, Bedroom 1, Laundry, Other, Attic
Basement Full
Interior
Interior Features Primary Bath(s), Kitchen - Island, Butlers Pantry, Skylight(s), Ceiling Fan(s), Attic/House Fan, WhirlPool/HotTub, Central Vacuum, Stall Shower, Kitchen - Eat-In
Hot Water Electric
Heating Forced Air
Cooling Central A/C
Flooring Wood, Fully Carpeted, Vinyl, Tile/Brick
Fireplaces Number 1
Fireplaces Type Marble, Gas/Propane
Equipment Oven - Self Cleaning, Dishwasher, Disposal, Built-In Microwave
Fireplace Y
Appliance Oven - Self Cleaning, Dishwasher, Disposal, Built-In Microwave
Heat Source Natural Gas
Laundry Upper Floor
Exterior
Exterior Feature Deck(s)
Garage Garage - Side Entry
Garage Spaces 5.0
Fence Other
Utilities Available Cable TV
Waterfront N
Water Access N
Roof Type Shingle
Accessibility None
Porch Deck(s)
Parking Type Attached Garage, On Street, Driveway
Attached Garage 2
Total Parking Spaces 5
Garage Y
Building
Lot Description Level, Rear Yard
Story 2
Foundation Concrete Perimeter
Sewer Public Sewer
Water Public
Architectural Style Colonial
Level or Stories 2
Additional Building Above Grade, Below Grade
Structure Type Cathedral Ceilings,9'+ Ceilings
New Construction N
Schools
High Schools William Penn
School District Colonial
Others
Senior Community No
Tax ID 12-025.00-092
Ownership Fee Simple
SqFt Source Assessor
Security Features Security System
Acceptable Financing Conventional, FHA, Cash, VA
Horse Property N
Listing Terms Conventional, FHA, Cash, VA
Financing Conventional,FHA,Cash,VA
Special Listing Condition Standard
Read Less
Want to know what your home might be worth? Contact us for a FREE valuation!

Our team is ready to help you sell your home for the highest possible price ASAP

Bought with Darlene L Goodwin • EXP Realty, LLC







