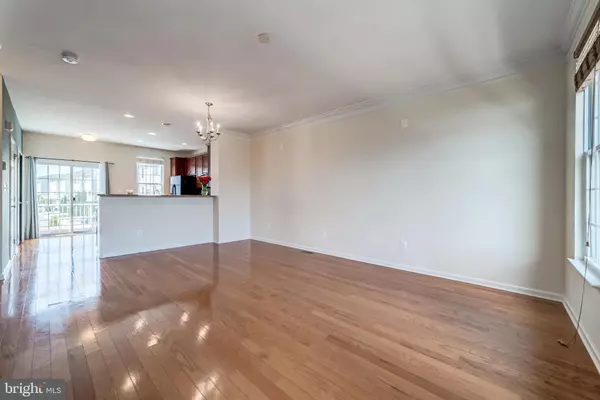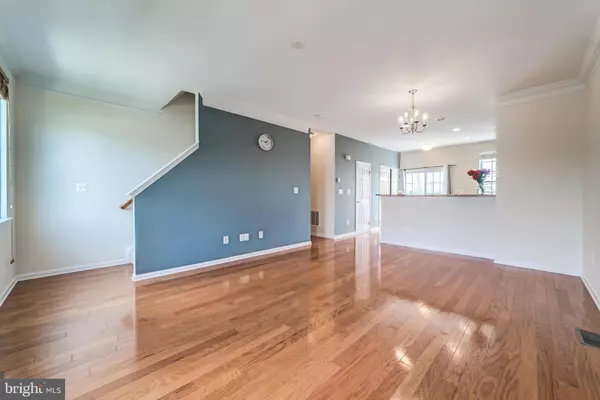$465,000
$465,000
For more information regarding the value of a property, please contact us for a free consultation.
25088 LOMAX TER Chantilly, VA 20152
3 Beds
4 Baths
1,524 SqFt
Key Details
Sold Price $465,000
Property Type Townhouse
Sub Type Interior Row/Townhouse
Listing Status Sold
Purchase Type For Sale
Square Footage 1,524 sqft
Price per Sqft $305
Subdivision Amberlea At South Riding
MLS Listing ID VALO2046394
Sold Date 05/01/23
Style Other
Bedrooms 3
Full Baths 3
Half Baths 1
HOA Fees $332/mo
HOA Y/N Y
Abv Grd Liv Area 1,524
Originating Board BRIGHT
Year Built 2010
Annual Tax Amount $3,871
Tax Year 2023
Property Description
Welcome to this stunning 3-level townhouse located in the desirable community of South Riding. This amazing home boasts an unbeatable location just steps away from the South Riding Plaza, offering convenience and entertainment at your fingertips.
The main level greets you with beautiful hardwood floors that flow throughout. The updated kitchen features gorgeous cabinets and granite countertops, providing the perfect space for preparing delicious meals and entertaining.
The upper level is home to two spacious bedrooms, each with cathedral ceilings and en-suite bathrooms, offering both comfort and privacy. The lower level boasts an additional bedroom with a private bathroom, perfect for accommodating guests or creating a home office.
This home is not just beautiful, but it also comes with access to the community amenities, including pools, rec centers, dog park, tennis courts, and more, ensuring that you'll always have something to do.
Don't miss out on this incredible opportunity to own a townhouse in one of South Riding's most sought-after neighborhoods. Schedule a showing today and experience the best of townhome living!
Location
State VA
County Loudoun
Zoning PDH4
Rooms
Basement Front Entrance, Fully Finished, Full, Daylight, Full, Windows, Heated
Interior
Interior Features Combination Dining/Living, Kitchen - Table Space, Entry Level Bedroom, Upgraded Countertops, Window Treatments, Primary Bath(s), Floor Plan - Open
Hot Water Electric
Heating Forced Air
Cooling Central A/C
Flooring Hardwood, Carpet
Equipment Disposal, Dryer - Front Loading, Exhaust Fan, Icemaker, Microwave, Oven - Self Cleaning, Oven/Range - Gas, Refrigerator, Washer - Front Loading
Fireplace N
Window Features Vinyl Clad
Appliance Disposal, Dryer - Front Loading, Exhaust Fan, Icemaker, Microwave, Oven - Self Cleaning, Oven/Range - Gas, Refrigerator, Washer - Front Loading
Heat Source Natural Gas
Laundry Dryer In Unit, Has Laundry, Washer In Unit, Upper Floor
Exterior
Exterior Feature Deck(s), Brick
Garage Garage Door Opener
Garage Spaces 2.0
Utilities Available Natural Gas Available, Water Available, Electric Available
Amenities Available Basketball Courts, Fitness Center, Jog/Walk Path, Lake, Pier/Dock, Pool - Outdoor, Tennis Courts, Tot Lots/Playground, Soccer Field, Club House
Waterfront N
Water Access N
Roof Type Fiberglass
Accessibility None
Porch Deck(s), Brick
Attached Garage 1
Total Parking Spaces 2
Garage Y
Building
Story 3
Foundation Concrete Perimeter
Sewer Public Sewer
Water Public
Architectural Style Other
Level or Stories 3
Additional Building Above Grade, Below Grade
Structure Type Dry Wall,9'+ Ceilings,Vaulted Ceilings
New Construction N
Schools
Elementary Schools Liberty
Middle Schools J. Michael Lunsford
High Schools Freedom
School District Loudoun County Public Schools
Others
Pets Allowed Y
HOA Fee Include Common Area Maintenance,Management,Pool(s),Water,Trash,Snow Removal,Insurance,Lawn Maintenance,Recreation Facility
Senior Community No
Tax ID 164201887004
Ownership Condominium
Acceptable Financing Cash, Conventional
Listing Terms Cash, Conventional
Financing Cash,Conventional
Special Listing Condition Standard
Pets Description No Pet Restrictions
Read Less
Want to know what your home might be worth? Contact us for a FREE valuation!

Our team is ready to help you sell your home for the highest possible price ASAP

Bought with Akshay Bhatnagar • Virginia Select Homes, LLC.







