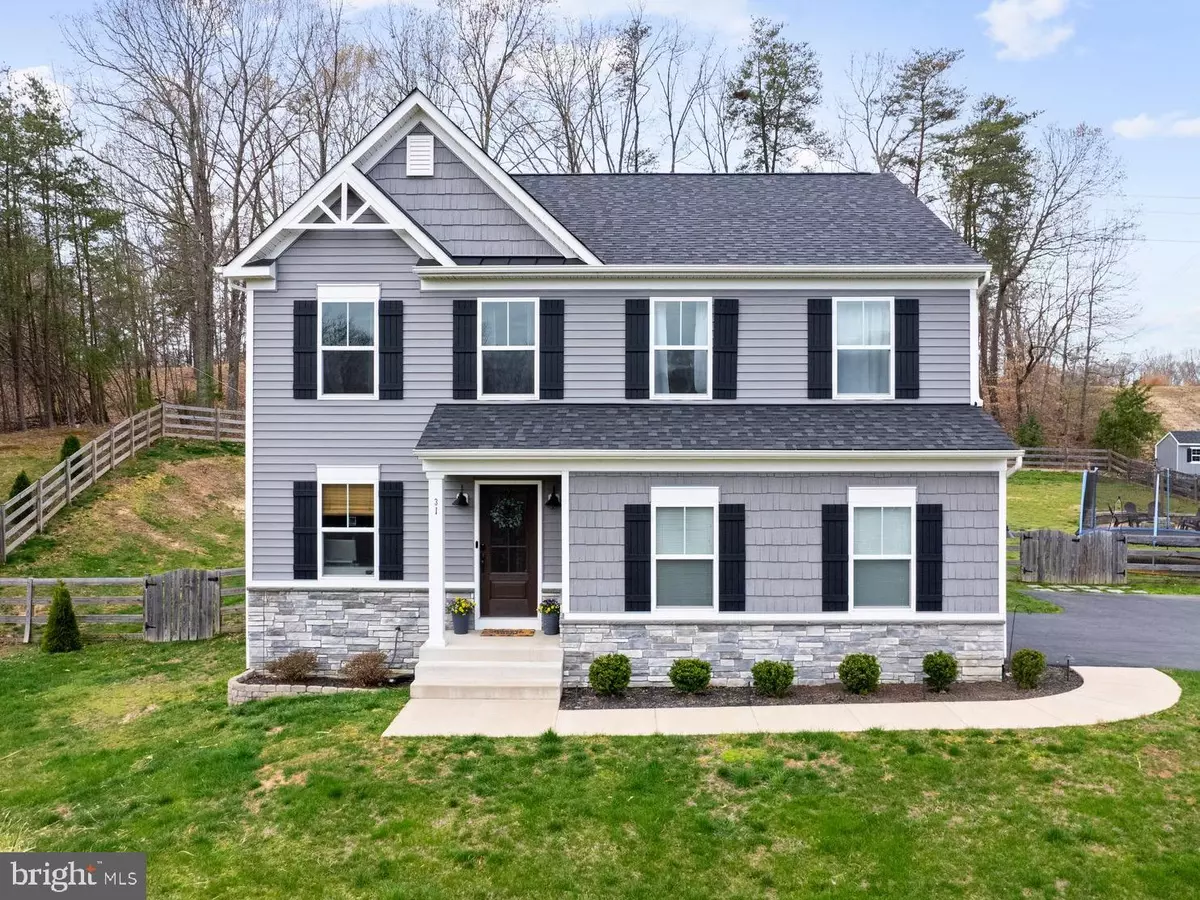$630,000
$625,000
0.8%For more information regarding the value of a property, please contact us for a free consultation.
31 FLEETWOOD FARM LN Fredericksburg, VA 22405
4 Beds
4 Baths
3,272 SqFt
Key Details
Sold Price $630,000
Property Type Single Family Home
Sub Type Detached
Listing Status Sold
Purchase Type For Sale
Square Footage 3,272 sqft
Price per Sqft $192
Subdivision Fleetwood Farm
MLS Listing ID VAST2019376
Sold Date 05/02/23
Style Craftsman
Bedrooms 4
Full Baths 2
Half Baths 2
HOA Y/N N
Abv Grd Liv Area 2,248
Originating Board BRIGHT
Year Built 2018
Annual Tax Amount $3,730
Tax Year 2022
Lot Size 3.588 Acres
Acres 3.59
Property Description
Let's start with THE VIEW! Literally you are at the top of the neighborhood and can see everything! This custom home built by Jeff Taylor, JGH Building & Consulting is outstanding!. The Aubrey is one of the most popular models built. It's a great home with plenty of space for everyone. Entering through the glass front door you will find a welcoming open and airy foyer. There is a good size office with custom built in bookcases. Walk straight through and you will find a large Family Room, Sun Room and Kitchen. A great space for entertaining or daily life! Don't miss the Built In "Drop Zone" before walking out to the TWO car Garage!
Traveling upstairs you will find a luxurious Primary Bedroom with an Ensuite Bath. A walk in closet finishes off the area. There are three additional bedrooms and another Full bath on this level. The laundry is also conveniently located on the bedroom level.
The lower level has a finished Rec Room, Bonus Room and Half Bath. Plenty of additional room for storage finish off this home.
The outdoor area offers Privacy Galore! The sellers have added a Basketball Court, Fire Pit Area and a Storage Shed.
The original owners made excellent design choices when building this home. Close proximity to Charming Downtown Fredericksburg, local schools, minutes to shopping and easy access to Commuter routes make this the Home of Choice!
Location
State VA
County Stafford
Zoning A1
Rooms
Other Rooms Primary Bedroom, Bedroom 2, Bedroom 3, Bedroom 4, Kitchen, Family Room, Laundry, Office, Recreation Room, Bonus Room, Primary Bathroom, Full Bath, Half Bath
Basement Fully Finished
Interior
Interior Features Breakfast Area, Built-Ins, Family Room Off Kitchen, Floor Plan - Open, Kitchen - Gourmet, Kitchen - Island, Primary Bath(s), Walk-in Closet(s), Water Treat System
Hot Water Electric
Heating Heat Pump(s)
Cooling Central A/C
Fireplaces Number 1
Fireplaces Type Mantel(s), Gas/Propane
Fireplace Y
Heat Source Electric
Laundry Upper Floor
Exterior
Garage Garage Door Opener
Garage Spaces 5.0
Waterfront N
Water Access N
View Panoramic, Scenic Vista, Trees/Woods
Accessibility None
Parking Type Attached Garage, Driveway
Attached Garage 2
Total Parking Spaces 5
Garage Y
Building
Lot Description Backs - Open Common Area, Backs to Trees, Front Yard, Landscaping, Private, Rear Yard, Trees/Wooded
Story 2
Foundation Concrete Perimeter
Sewer Septic = # of BR
Water Well
Architectural Style Craftsman
Level or Stories 2
Additional Building Above Grade, Below Grade
New Construction N
Schools
School District Stafford County Public Schools
Others
Senior Community No
Tax ID 56Q 13
Ownership Fee Simple
SqFt Source Assessor
Security Features Security System
Acceptable Financing Cash, Conventional, FHA, VA
Listing Terms Cash, Conventional, FHA, VA
Financing Cash,Conventional,FHA,VA
Special Listing Condition Standard
Read Less
Want to know what your home might be worth? Contact us for a FREE valuation!

Our team is ready to help you sell your home for the highest possible price ASAP

Bought with KATIE WEDGE • Jacobs and Co Real Estate LLC







