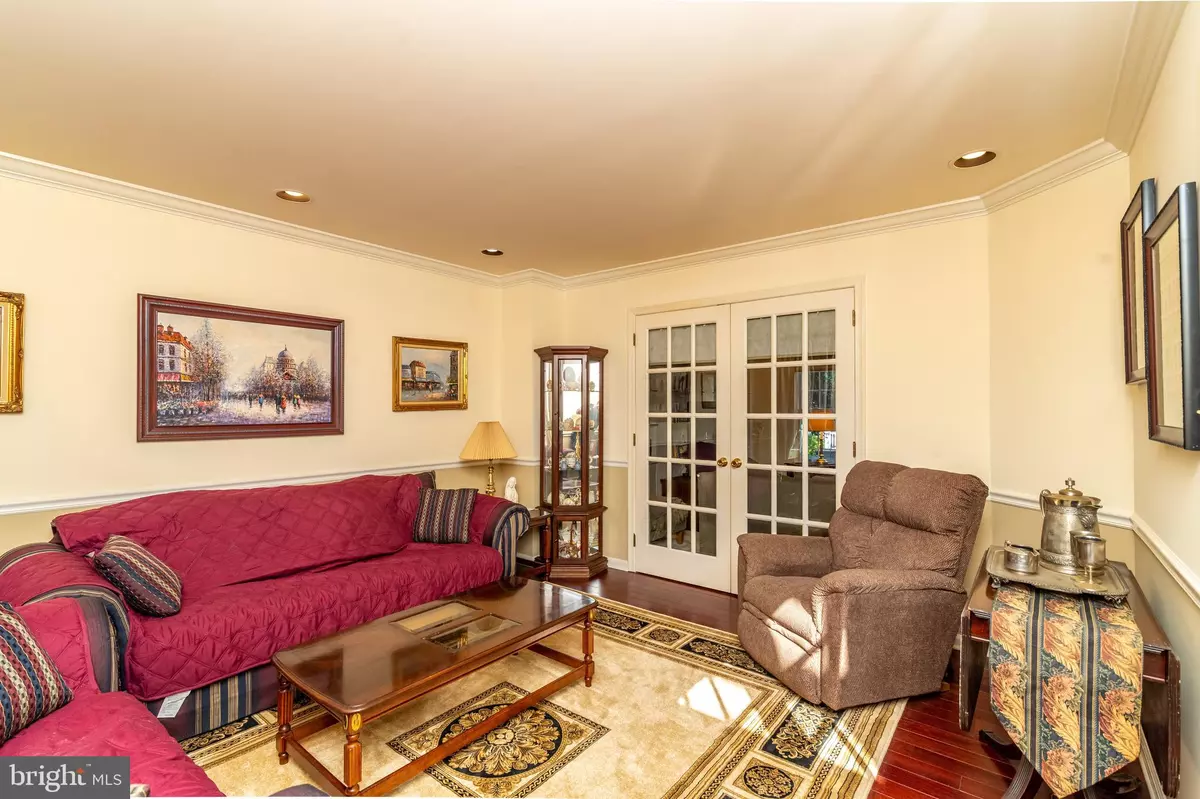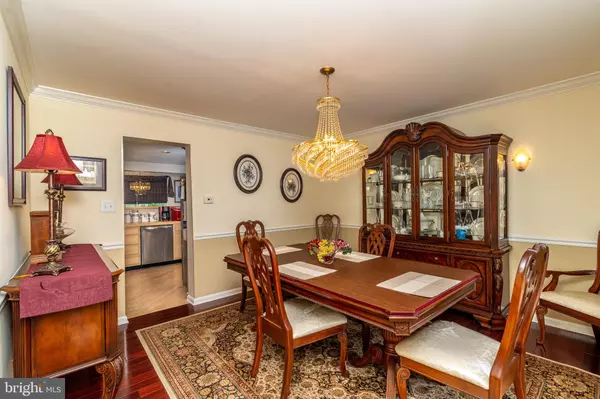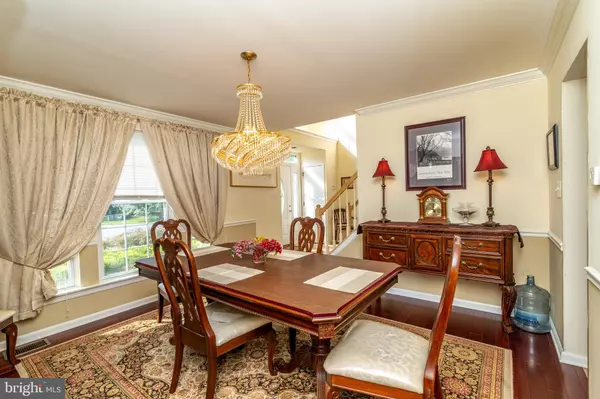$542,900
$530,000
2.4%For more information regarding the value of a property, please contact us for a free consultation.
1729 BIDEN LN Williamstown, NJ 08094
4 Beds
3 Baths
2,844 SqFt
Key Details
Sold Price $542,900
Property Type Single Family Home
Sub Type Detached
Listing Status Sold
Purchase Type For Sale
Square Footage 2,844 sqft
Price per Sqft $190
Subdivision Tall Oaks
MLS Listing ID NJGL2026888
Sold Date 05/01/23
Style Contemporary
Bedrooms 4
Full Baths 2
Half Baths 1
HOA Y/N N
Abv Grd Liv Area 2,844
Originating Board BRIGHT
Year Built 1995
Annual Tax Amount $10,245
Tax Year 2021
Lot Size 0.620 Acres
Acres 0.62
Lot Dimensions 100.00 x 112.00
Property Description
The pictures don't lie!!!! This beautiful Tall Oaks home was the original sample home for the development. It boasts over a half acre, corner lot with beautiful landscaping and a side entry two car garage. The exterior features a screened -in gazebo with electricity, storage shed with electricity and a separate, non-potable well for the irrigation system. The wood deck has been replaced with a paver deck/patio. Entering into the foyer, you will see vaulted ceilings with an upgraded chandelier on a lift system and hardwood floors. The staircase leads to a balcony overlooking the foyer with a baby grand piano that is included in the sale. The windows offer an abundance of light throughout the living room and dining room. The family room offers built-in bookshelves and a gas fireplace for those cold winter evenings when you want to sit by the fire with a good book or watch your favorite movie.
Rounding off the first floor is a breakfast nook and laundry room. The second floor of this home includes an owner's suite with a private bath, and sitting room with a walk-in closet. The master bath has a shower and whirlpool tub. the other three bedrooms as well as a second full bathroom are located on the second floor. The basement has been finished off nicely to include lots of entertainment space. with a pool table and workshop. The roof is only 3 years old and the hot water heater was replaced 6 months ago. Upgrades include partially finished basement with pool table, 3 crystal chandeliers ($17,000 total), Pella Windows ($25,000 at time of installation 8 years ago), New Roof in 2020 ($15,000), 2 new garage doors ($4,000)With a little upgrading of the kitchen and landscaping this house would be the crown jewel of the neighborhood! it's priced to sell so don't wait!
Location
State NJ
County Gloucester
Area Monroe Twp (20811)
Zoning RES
Rooms
Other Rooms Living Room, Dining Room, Primary Bedroom, Bedroom 2, Bedroom 3, Kitchen, Family Room, Bedroom 1, Other
Basement Full, Partially Finished
Interior
Interior Features Primary Bath(s), Butlers Pantry, Skylight(s), Sprinkler System, Wet/Dry Bar, Intercom, Stall Shower, Kitchen - Eat-In
Hot Water Natural Gas
Heating Forced Air
Cooling Central A/C
Flooring Wood, Fully Carpeted, Tile/Brick
Fireplaces Number 1
Fireplaces Type Marble
Equipment Built-In Range, Dishwasher, Disposal
Fireplace Y
Appliance Built-In Range, Dishwasher, Disposal
Heat Source Natural Gas
Laundry Main Floor
Exterior
Exterior Feature Patio(s)
Garage Inside Access
Garage Spaces 2.0
Utilities Available Natural Gas Available, Cable TV
Waterfront N
Water Access N
Roof Type Asbestos Shingle
Accessibility None
Porch Patio(s)
Parking Type Driveway, Attached Garage, Other
Attached Garage 2
Total Parking Spaces 2
Garage Y
Building
Lot Description Corner
Story 2
Foundation Concrete Perimeter
Sewer Public Sewer
Water Public
Architectural Style Contemporary
Level or Stories 2
Additional Building Above Grade, Below Grade
Structure Type Cathedral Ceilings
New Construction N
Schools
High Schools Williamstown
School District Monroe Township Public Schools
Others
Senior Community No
Tax ID 11-001280202-00025
Ownership Fee Simple
SqFt Source Estimated
Security Features Security System
Acceptable Financing Conventional, FHA, Cash, VA
Horse Property N
Listing Terms Conventional, FHA, Cash, VA
Financing Conventional,FHA,Cash,VA
Special Listing Condition Standard
Read Less
Want to know what your home might be worth? Contact us for a FREE valuation!

Our team is ready to help you sell your home for the highest possible price ASAP

Bought with Andrea O'Neal • BHHS Fox & Roach-Moorestown







