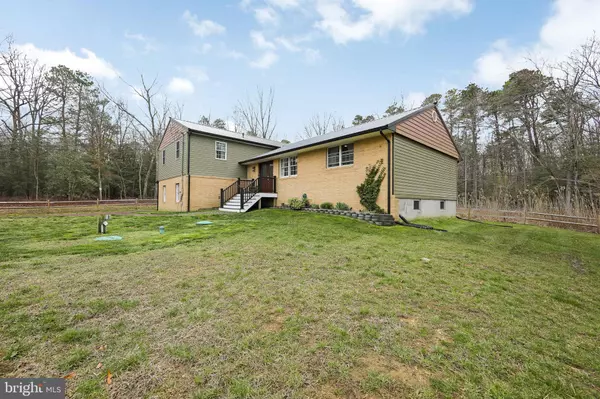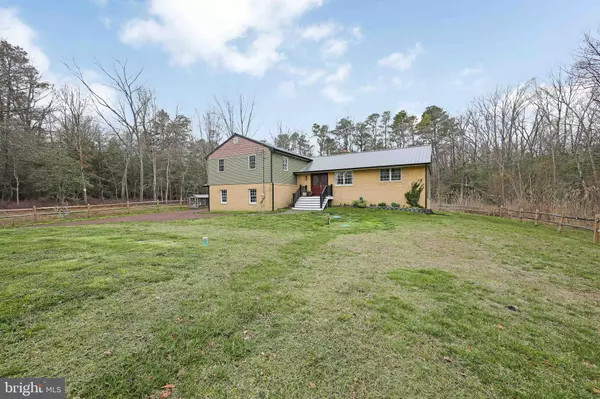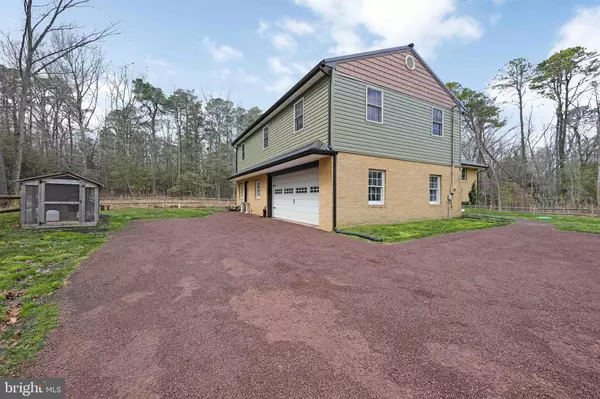$450,000
$425,000
5.9%For more information regarding the value of a property, please contact us for a free consultation.
271 TELEGRAPH RD Alloway, NJ 08001
3 Beds
3 Baths
2,376 SqFt
Key Details
Sold Price $450,000
Property Type Single Family Home
Sub Type Detached
Listing Status Sold
Purchase Type For Sale
Square Footage 2,376 sqft
Price per Sqft $189
Subdivision None Available
MLS Listing ID NJSA2007128
Sold Date 05/05/23
Style Bi-level
Bedrooms 3
Full Baths 2
Half Baths 1
HOA Y/N N
Abv Grd Liv Area 2,376
Originating Board BRIGHT
Year Built 1970
Annual Tax Amount $6,097
Tax Year 2022
Lot Size 1.170 Acres
Acres 1.17
Lot Dimensions 0.00 x 0.00
Property Description
Come check out 271 Telegraph! 3 beds, 2.5 baths, 2400 SF home with a 2 car garage. This home is completely move in ready sitting on a massive 1.17 acre lot. The property is surrounded by 29 acres of state land for total privacy and beautiful views of the woods. The exterior of the home features vinyl siding, a metal roof, trex front landing and black gutters. Enter through the front door to the massive living room with a wood burning fire place and recessed lighting throughout. The 1st floor features an open concept layout with a huge kitchen with hardwood floors, white cabinets, granite counters , stainless steel appliances and a breakfast bar that fronts the dining room. Walk up a few steps to the bedroom area where there are 3 nice sized bedrooms and 2 bathrooms. The primary bedroom features a walk in closet and spa like en suite with a dual vanity and beautiful shower. The hall bathroom features tile flooring, a bath/shower combo and a nice sized vanity. The garage level, located a few steps down from the main living space, features a home office or den with a barn door and a slider to outback. This level also features a powder room/laundry room and a drop zone for bookbags, shoes and coats. The basement is great for storage. It is unfinished. The backyard features a patio and pergola- great for entertaining. This home has a tankless hot water heater, central a/c, well water, septic tank, propane heat and everything was updated in 2020. Come check out this beautiful home before its gone! Very rare opportunity!
Location
State NJ
County Salem
Area Alloway Twp (21701)
Zoning RESIDENTIAL
Rooms
Other Rooms Dining Room, Bedroom 2, Bedroom 3, Kitchen, Family Room, Bedroom 1
Basement Full, Unfinished, Sump Pump
Interior
Hot Water Tankless
Heating Forced Air
Cooling Central A/C
Flooring Carpet, Ceramic Tile, Hardwood
Fireplaces Number 1
Fireplaces Type Wood
Equipment Stainless Steel Appliances
Fireplace Y
Appliance Stainless Steel Appliances
Heat Source Propane - Leased
Laundry Lower Floor
Exterior
Garage Garage - Side Entry, Garage Door Opener
Garage Spaces 2.0
Waterfront N
Water Access N
Roof Type Metal
Accessibility None
Parking Type Attached Garage
Attached Garage 2
Total Parking Spaces 2
Garage Y
Building
Story 3
Foundation Block
Sewer On Site Septic
Water Well
Architectural Style Bi-level
Level or Stories 3
Additional Building Above Grade, Below Grade
New Construction N
Schools
School District Woodstown-Pilesgrove Regi Schools
Others
Senior Community No
Tax ID 01-00061-00017 01
Ownership Fee Simple
SqFt Source Assessor
Special Listing Condition Standard
Read Less
Want to know what your home might be worth? Contact us for a FREE valuation!

Our team is ready to help you sell your home for the highest possible price ASAP

Bought with Nichole M Arnold • Keller Williams Hometown







