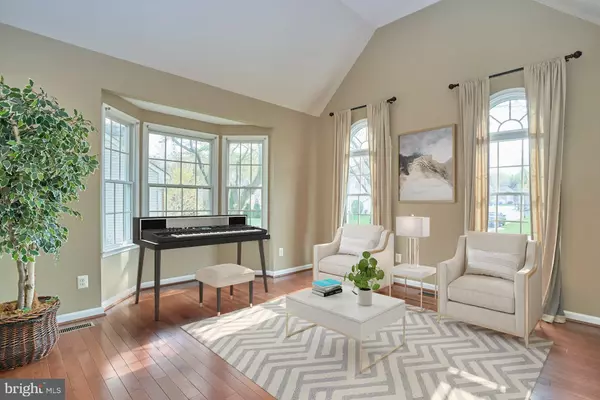$1,250,000
$1,199,999
4.2%For more information regarding the value of a property, please contact us for a free consultation.
1303 ALDBURY WAY Reston, VA 20194
6 Beds
5 Baths
5,814 SqFt
Key Details
Sold Price $1,250,000
Property Type Single Family Home
Sub Type Detached
Listing Status Sold
Purchase Type For Sale
Square Footage 5,814 sqft
Price per Sqft $214
Subdivision Crippens Corner
MLS Listing ID VAFX2121474
Sold Date 05/11/23
Style Colonial
Bedrooms 6
Full Baths 4
Half Baths 1
HOA Fees $145/mo
HOA Y/N Y
Abv Grd Liv Area 4,058
Originating Board BRIGHT
Year Built 1997
Annual Tax Amount $11,604
Tax Year 2023
Lot Size 0.259 Acres
Acres 0.26
Property Description
OFFER DEADLINE is April 18th at 12 PM --- Open House this Sunday, April 16th 1PM to 4 PM ----- Over 5,800 Finished Sq. Feet on 3 Finished Levels - 1/4 Acre - Two Story Foyer & Family Room -Gas Fireplace - Hardwood Floors New in 2017 - Main Level Primary Bedroom - Primary Bath Remodeled in 2016 - New Carpet in Primary Bedroom & Half of Lower Level in 2023 - Full Kitchen Renovation in 2017 - Upper Level features Four additional Bedrooms and Two Full Baths (Renovated in 2018) - Lower Level adds a Home Office with large walk-in closet and Adjacent Full Bath, Recreation Room, Bedroom Six, a Game Room, Den, and Exercise Room - Lower Level has a Walk-out Exit to the Paver Patio and Rear Fenced Yard - Screened in Main Level Porch added in 2006 - Trex Deck with Steps to Yard built in 2007 ----- Fantastic Location ----- 2.9 Miles to Wiehle Ave Silver Line Metro, 6.4 Miles to Dulles International Airport, 3.3 Miles to the new Reston Wegmans, 3.2 Miles to Whole Foods, 2.9 Miles to Reston Town Center, 2 Miles to North Point Shopping Center, 1.7 Miles to Lake Fairfax Park, 1.4 Miles to Lake Anne Shopping & Restaurants, 7.5 Miles to Tysons Corner Center
Location
State VA
County Fairfax
Zoning 302
Rooms
Other Rooms Living Room, Dining Room, Primary Bedroom, Bedroom 2, Bedroom 3, Bedroom 4, Bedroom 5, Kitchen, Game Room, Family Room, Den, Foyer, Breakfast Room, Exercise Room, Office, Recreation Room, Bedroom 6, Primary Bathroom, Screened Porch
Basement Fully Finished, Interior Access, Walkout Level
Main Level Bedrooms 1
Interior
Interior Features Floor Plan - Open, Kitchen - Gourmet, Primary Bath(s), Carpet, Family Room Off Kitchen, Recessed Lighting, Soaking Tub, Walk-in Closet(s), Wood Floors
Hot Water Natural Gas
Heating Forced Air
Cooling Central A/C
Fireplaces Number 1
Fireplaces Type Gas/Propane, Fireplace - Glass Doors
Equipment Built-In Microwave, Cooktop, Dishwasher, Disposal, Dryer, Icemaker, Oven - Wall, Refrigerator, Stainless Steel Appliances, Water Heater, Washer
Fireplace Y
Window Features Double Pane
Appliance Built-In Microwave, Cooktop, Dishwasher, Disposal, Dryer, Icemaker, Oven - Wall, Refrigerator, Stainless Steel Appliances, Water Heater, Washer
Heat Source Natural Gas
Laundry Main Floor
Exterior
Exterior Feature Deck(s), Patio(s), Screened
Garage Garage - Front Entry
Garage Spaces 2.0
Fence Fully, Rear
Amenities Available Pool - Outdoor, Tennis Courts, Basketball Courts, Tot Lots/Playground
Waterfront N
Water Access N
Roof Type Asphalt
Accessibility None
Porch Deck(s), Patio(s), Screened
Parking Type Attached Garage
Attached Garage 2
Total Parking Spaces 2
Garage Y
Building
Lot Description Rear Yard
Story 3
Foundation Concrete Perimeter
Sewer Public Sewer
Water Public
Architectural Style Colonial
Level or Stories 3
Additional Building Above Grade, Below Grade
Structure Type 2 Story Ceilings,9'+ Ceilings
New Construction N
Schools
Elementary Schools Forest Edge
Middle Schools Hughes
High Schools South Lakes
School District Fairfax County Public Schools
Others
HOA Fee Include Pool(s)
Senior Community No
Tax ID 0123 17 0137
Ownership Fee Simple
SqFt Source Assessor
Special Listing Condition Standard
Read Less
Want to know what your home might be worth? Contact us for a FREE valuation!

Our team is ready to help you sell your home for the highest possible price ASAP

Bought with Roberto R Roncales • Keller Williams Realty







