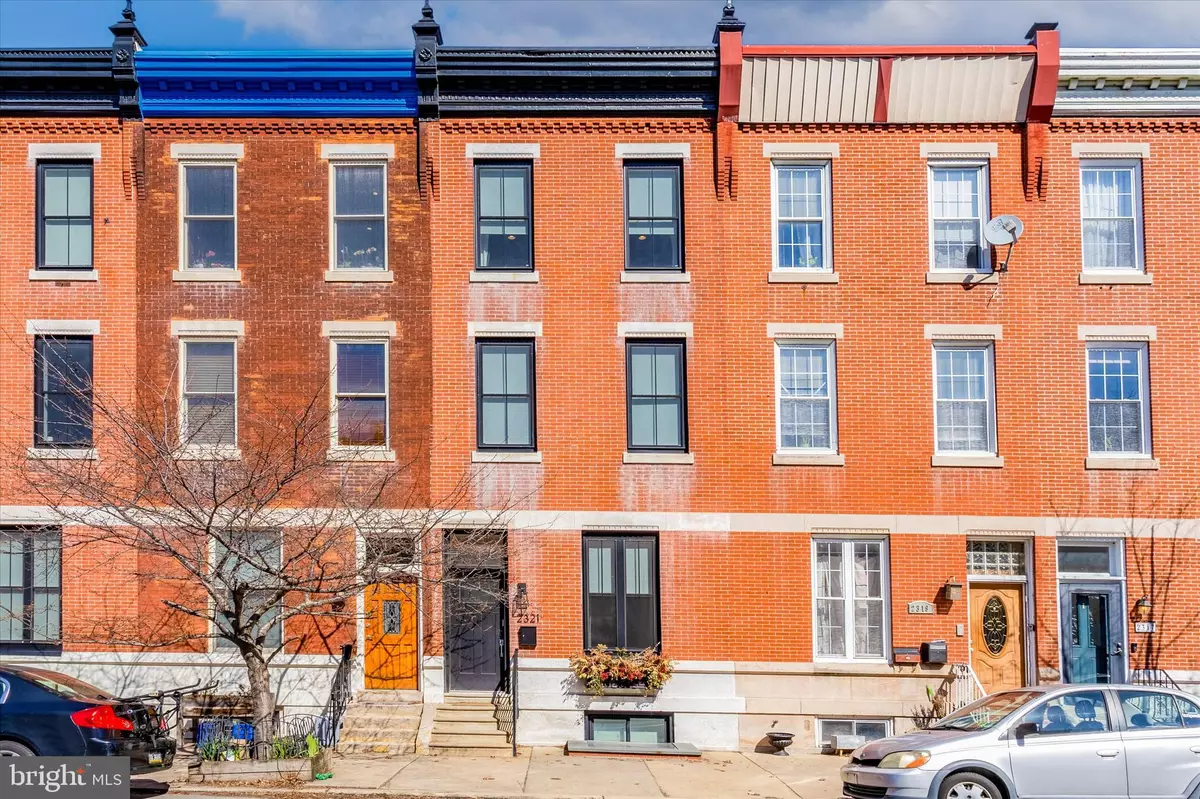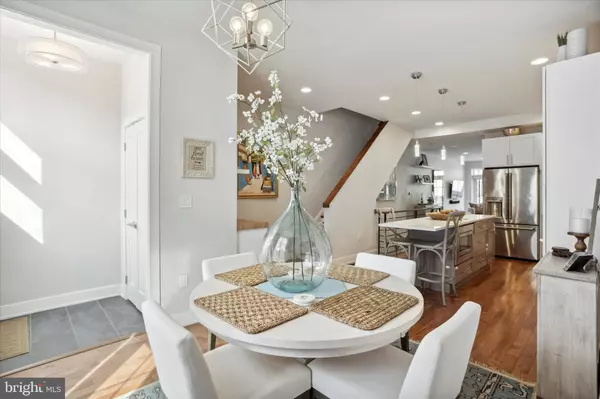$832,500
$870,000
4.3%For more information regarding the value of a property, please contact us for a free consultation.
2321 CHRISTIAN ST Philadelphia, PA 19146
4 Beds
3 Baths
2,510 SqFt
Key Details
Sold Price $832,500
Property Type Townhouse
Sub Type Interior Row/Townhouse
Listing Status Sold
Purchase Type For Sale
Square Footage 2,510 sqft
Price per Sqft $331
Subdivision Graduate Hospital
MLS Listing ID PAPH2211046
Sold Date 05/16/23
Style Traditional
Bedrooms 4
Full Baths 2
Half Baths 1
HOA Y/N N
Abv Grd Liv Area 2,510
Originating Board BRIGHT
Year Built 1915
Annual Tax Amount $3,335
Tax Year 2023
Lot Size 950 Sqft
Acres 0.02
Lot Dimensions 16.00 x 60.00
Property Description
Don't wait on this gorgeous, five year old fully renovated luxury townhome with 5 years left on the tax abatement. Located in Graduate Hospital just south of Fitler Square/Rittenhouse, this home is spacious and inviting with plenty of living and outdoor space. As you enter the home, you have a closet and foyer area followed by the open concept dining room and kitchen. Immediately, you'll notice the high ceilings and hardwood floors that run throughout the home. The kithen has beautiful quartz countertops, high end stainless steel appliances, large eat in island, tiled backsplash and white cabinetry. The owners further updated the space in 2019 with the addition of a dry bar and wine fridge. As you continue through the home you have a half bathroom and the living room. The double sliding glass doors in the back of the house creates an outdoor oasis that can also be kept open for freeflow acces from the living room to backyard in the warmer seasons. Downstairs, you have a finished basement which can be used as a famiy room, playroom, or gym. There's also a laundry room and storage/utility room. The second floor features three nice sized bedrooms and a large hall bathroom. As you make your way to the third floor, you'll see access to the roof deck which was recently upgraded to trex decking and has incredible skyline views. Continue up the stairs to the beautiful master suite. First, you have the stunning master bathroom, complete with double vanity, lighted mirrors and a massive shower. The master hallway has two large closets with built ins followed by the nicely lit bedroom with high ceilings. This home is also centralized to great restaurants, shopping and quick access to the highways. This is one you shouldn't miss!
Location
State PA
County Philadelphia
Area 19146 (19146)
Zoning RM1
Rooms
Basement Fully Finished
Interior
Interior Features Floor Plan - Open, Wet/Dry Bar
Hot Water Electric
Heating Forced Air
Cooling Central A/C
Fireplace N
Heat Source Natural Gas
Exterior
Waterfront N
Water Access N
Accessibility None
Parking Type None
Garage N
Building
Story 3
Foundation Block, Concrete Perimeter
Sewer Public Sewer
Water Public
Architectural Style Traditional
Level or Stories 3
Additional Building Above Grade, Below Grade
New Construction N
Schools
School District The School District Of Philadelphia
Others
Senior Community No
Tax ID 302132000
Ownership Fee Simple
SqFt Source Assessor
Acceptable Financing Conventional, Cash
Listing Terms Conventional, Cash
Financing Conventional,Cash
Special Listing Condition Standard
Read Less
Want to know what your home might be worth? Contact us for a FREE valuation!

Our team is ready to help you sell your home for the highest possible price ASAP

Bought with Daniel Benjamin • Elfant Wissahickon-Rittenhouse Square







