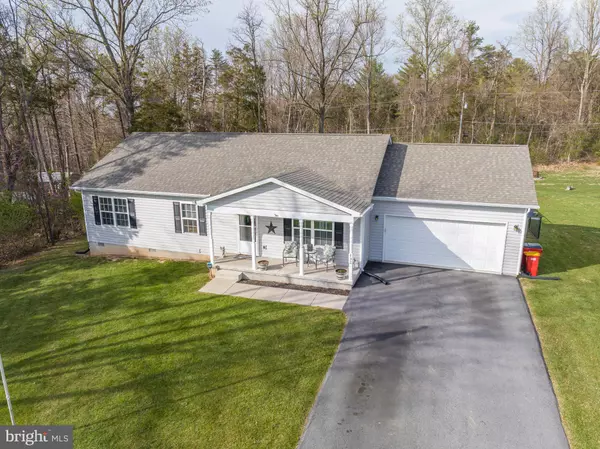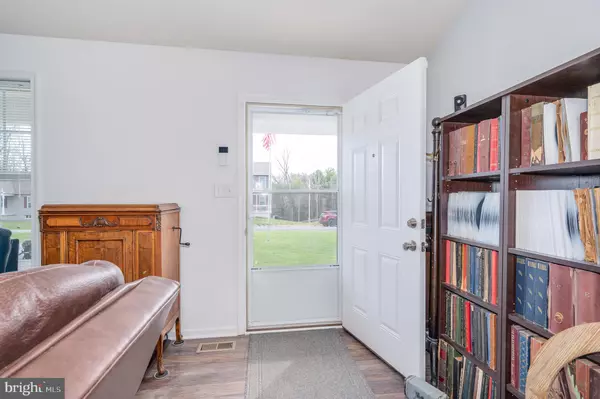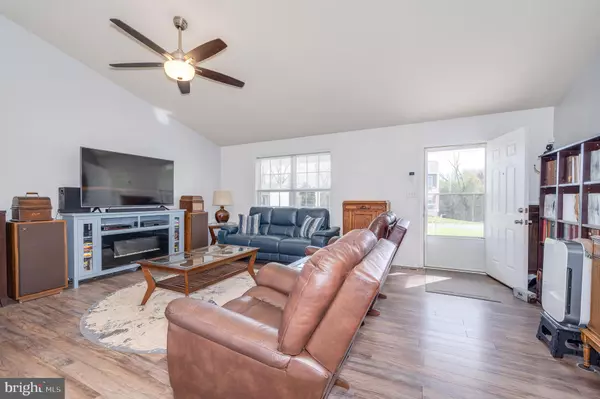$335,000
$325,000
3.1%For more information regarding the value of a property, please contact us for a free consultation.
132 MOUNTAIN VIEW DR Harpers Ferry, WV 25425
3 Beds
2 Baths
1,410 SqFt
Key Details
Sold Price $335,000
Property Type Single Family Home
Sub Type Detached
Listing Status Sold
Purchase Type For Sale
Square Footage 1,410 sqft
Price per Sqft $237
Subdivision Mountain View Estates
MLS Listing ID WVJF2007330
Sold Date 05/18/23
Style Ranch/Rambler
Bedrooms 3
Full Baths 2
HOA Fees $8/ann
HOA Y/N Y
Abv Grd Liv Area 1,410
Originating Board BRIGHT
Year Built 2017
Annual Tax Amount $843
Tax Year 2022
Lot Size 0.469 Acres
Acres 0.47
Property Description
Enjoy one level living on approx. half acre lot with mountain setting just outside of historic Harpers Ferry. This 2017 rancher features a covered front porch , 3 bedrooms, 2 baths , primary shower with tile surround, open concept living area with vaulted ceiling and large windows. The kitchen offers lots of counter space , backsplash, island with additional sink, and French door with screen leading from dining area to fenced level yard with patio. Most of the flooring is LVP. Owners have added asphalt driveway for the large garage, and a removable shed that conveys. The crawl space is 6 ft deep which allows for easy access for mechanicals and storage. There is a dehumidifier in the crawl space with tube to empty water outside. Plus there is an added leaf filter for the gutters!
Conveniently located near commuter routes to Virginia and Maryland, as well as to outdoor activities such as hiking, tubing, and zip line. Perfect for full time living or week-end get a way!
Location
State WV
County Jefferson
Zoning 101
Rooms
Other Rooms Primary Bedroom, Bedroom 2, Bedroom 3, Kitchen, Family Room, Bathroom 2, Primary Bathroom
Main Level Bedrooms 3
Interior
Interior Features Ceiling Fan(s), Combination Kitchen/Dining, Combination Kitchen/Living, Entry Level Bedroom, Floor Plan - Open, Kitchen - Table Space, Primary Bath(s), Soaking Tub, Walk-in Closet(s), Water Treat System, Window Treatments, Kitchen - Island, Stall Shower
Hot Water 60+ Gallon Tank
Heating Heat Pump(s)
Cooling Central A/C
Flooring Laminate Plank, Vinyl
Equipment Built-In Microwave, Dishwasher, Dryer - Electric, Oven/Range - Electric, Refrigerator, Washer, Water Heater
Appliance Built-In Microwave, Dishwasher, Dryer - Electric, Oven/Range - Electric, Refrigerator, Washer, Water Heater
Heat Source Electric
Laundry Main Floor
Exterior
Exterior Feature Patio(s), Deck(s), Porch(es)
Garage Garage - Front Entry, Garage Door Opener
Garage Spaces 6.0
Fence Chain Link
Utilities Available Cable TV Available
Waterfront N
Water Access N
View Trees/Woods
Roof Type Asbestos Shingle
Street Surface Gravel
Accessibility None
Porch Patio(s), Deck(s), Porch(es)
Road Frontage Private
Parking Type Attached Garage, Driveway
Attached Garage 2
Total Parking Spaces 6
Garage Y
Building
Lot Description Backs to Trees, Cleared, Rear Yard
Story 1
Foundation Crawl Space
Sewer Septic = # of BR, Septic Permit Issued
Water Well Permit on File
Architectural Style Ranch/Rambler
Level or Stories 1
Additional Building Above Grade, Below Grade
New Construction N
Schools
School District Jefferson County Schools
Others
Senior Community No
Tax ID 04 13B011400000000
Ownership Fee Simple
SqFt Source Assessor
Special Listing Condition Standard
Read Less
Want to know what your home might be worth? Contact us for a FREE valuation!

Our team is ready to help you sell your home for the highest possible price ASAP

Bought with Gavin Washington • Weichert Realtors - Blue Ribbon







