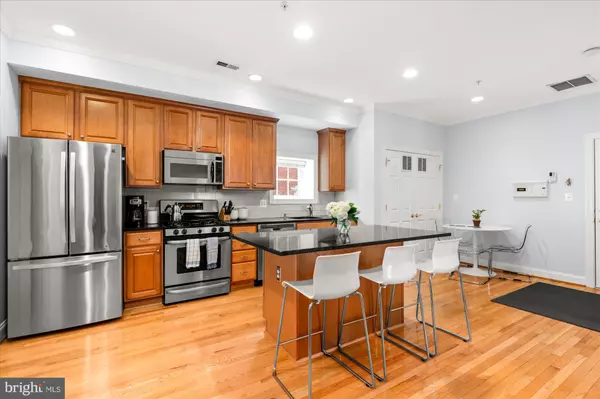$639,995
$639,995
For more information regarding the value of a property, please contact us for a free consultation.
425 M ST NW #F Washington, DC 20001
2 Beds
2 Baths
1,068 SqFt
Key Details
Sold Price $639,995
Property Type Condo
Sub Type Condo/Co-op
Listing Status Sold
Purchase Type For Sale
Square Footage 1,068 sqft
Price per Sqft $599
Subdivision Mount Vernon Triangle
MLS Listing ID DCDC2088288
Sold Date 05/19/23
Style Contemporary
Bedrooms 2
Full Baths 2
Condo Fees $402/mo
HOA Y/N N
Abv Grd Liv Area 1,068
Originating Board BRIGHT
Year Built 1900
Annual Tax Amount $4,389
Tax Year 2022
Property Description
The owners took great care getting their special home ready for market this spring! Welcome home to a spacious and recently renovated 2-bedroom and 2-bathroom condo featuring an open floor plan in a boutique 10-unit building in the Mount Vernon Triangle/Shaw neighborhood. The sunny condo features windows from the west, east and north. Both bedrooms are large and feature en-suite bathrooms, with a Jack and Jill option for the second bathroom so you can conveniently access it from the main living area. The primary bedroom has an Elfa walk-in closet offering tons of storage. The second bedroom also has a walk-in closet with a window. Additional storage conveys for this unit in the building. Upgrades include recently remodeled bathrooms and new ceiling fans in the bedrooms. The pet-friendly building offers Verizon Fios and a secured bike room. This is a well run building with responsive management and friendly neighbors. The building is proactively doing exterior tuck pointing and seller is paying the special assessment (not the buyer). Enjoy walking to everything - grocery, restaurants, metro, shopping and downtown nightlife and cultural events. EZ access to I-395. This one won't last!
Location
State DC
County Washington
Zoning RESIDENTIAL
Rooms
Main Level Bedrooms 2
Interior
Interior Features Recessed Lighting, Combination Kitchen/Living, Floor Plan - Open, Kitchen - Gourmet, Kitchen - Island, Upgraded Countertops, Intercom, Ceiling Fan(s), Carpet, Elevator
Hot Water Natural Gas
Heating Forced Air
Cooling Central A/C
Equipment Stove, Cooktop, Microwave, Refrigerator, Dishwasher, Disposal, Washer, Dryer
Fireplace N
Appliance Stove, Cooktop, Microwave, Refrigerator, Dishwasher, Disposal, Washer, Dryer
Heat Source Natural Gas
Laundry Dryer In Unit, Washer In Unit
Exterior
Amenities Available None
Waterfront N
Water Access N
Accessibility None
Parking Type On Street
Garage N
Building
Story 1
Unit Features Garden 1 - 4 Floors
Sewer Public Sewer
Water Public
Architectural Style Contemporary
Level or Stories 1
Additional Building Above Grade, Below Grade
New Construction N
Schools
Elementary Schools Walker-Jones Education Campus
High Schools Dunbar Senior
School District District Of Columbia Public Schools
Others
Pets Allowed Y
HOA Fee Include Water,Sewer,Trash,Common Area Maintenance,Ext Bldg Maint,Reserve Funds,Snow Removal
Senior Community No
Tax ID 0513//2006
Ownership Condominium
Acceptable Financing Cash, Conventional
Horse Property N
Listing Terms Cash, Conventional
Financing Cash,Conventional
Special Listing Condition Standard
Pets Description Cats OK, Dogs OK, Size/Weight Restriction
Read Less
Want to know what your home might be worth? Contact us for a FREE valuation!

Our team is ready to help you sell your home for the highest possible price ASAP

Bought with Catriona T Fraser • Long & Foster Real Estate, Inc.







